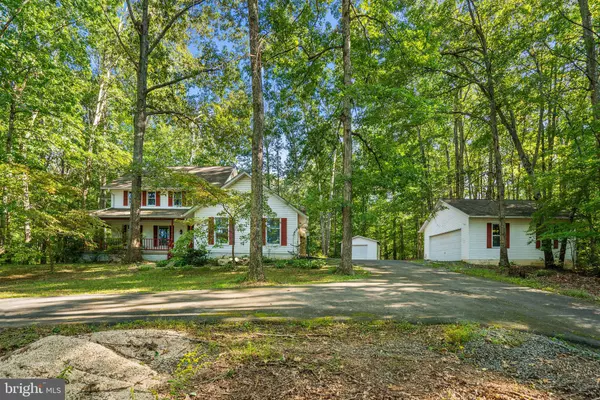$469,900
$469,900
For more information regarding the value of a property, please contact us for a free consultation.
2199 BEAVER DAM RD Midland, VA 22728
4 Beds
3 Baths
3,920 SqFt
Key Details
Sold Price $469,900
Property Type Single Family Home
Sub Type Detached
Listing Status Sold
Purchase Type For Sale
Square Footage 3,920 sqft
Price per Sqft $119
Subdivision None Available
MLS Listing ID VAFQ167396
Sold Date 11/23/20
Style Colonial
Bedrooms 4
Full Baths 3
HOA Y/N N
Abv Grd Liv Area 2,920
Originating Board BRIGHT
Year Built 1987
Annual Tax Amount $3,940
Tax Year 2020
Lot Size 5.000 Acres
Acres 5.0
Property Description
Gorgeous Waterfront Home on 5 Wooded Acres! Dreaming of owning some waterfront property? This is your chance! 4 Bedroom, 3 Bath Colonial with Bonus Finished Space in the Attic and the Attached Two Car Garage has been converted to additional Conditioned Living Space! There's also a Partially Finished Basement for Future Expansion or Fantastic Storage! This home has a lot of Living Space and Potential. It does need some Updating and Painting, giving you the opportunity to make it yours! (Sold "AS IS") Imagine coming home from a long day, sitting on the Front Porch Swing and enjoying the view of the Water. Wildlife abounds! Deer, Turkey, Hawks and Eagles diving for fish in the pond. Last year a Peacock and Peahen visited and stayed the winter. Feel like Fishing or Canoeing? There's a path down to the Water where you can enjoy Nature at its Best! There's a large Deck off the Kitchen and Family Room, convenient for entertaining and grilling. The large level Backyard is perfect for Yard Games. Additional Storage can be found in the Shed and Parking in the Detached Two Car Garage! There's so much Potential with this Home and Property! Contact me Today to View your Future "Home Sweet Home"!
Location
State VA
County Fauquier
Zoning RA
Rooms
Other Rooms Living Room, Dining Room, Primary Bedroom, Bedroom 2, Bedroom 3, Kitchen, Family Room, Basement, Foyer, Breakfast Room, Bedroom 1, Laundry, Storage Room, Utility Room, Workshop, Bathroom 1, Bathroom 2, Attic, Bonus Room, Primary Bathroom
Basement Daylight, Partial, Connecting Stairway, Improved, Partially Finished, Workshop
Interior
Interior Features Attic, Breakfast Area, Carpet, Ceiling Fan(s), Chair Railings, Dining Area, Family Room Off Kitchen, Floor Plan - Traditional, Formal/Separate Dining Room, Kitchen - Table Space, Pantry, Primary Bath(s), Soaking Tub, Stall Shower, Tub Shower, Water Treat System, Wood Floors
Hot Water Electric
Heating Heat Pump(s)
Cooling Central A/C, Ceiling Fan(s), Heat Pump(s)
Flooring Carpet, Ceramic Tile, Concrete, Hardwood
Fireplaces Number 1
Fireplaces Type Brick, Fireplace - Glass Doors, Mantel(s)
Equipment Built-In Microwave, Dishwasher, Disposal, Dryer, Extra Refrigerator/Freezer, Icemaker, Oven - Wall, Refrigerator, Washer, Stove, Water Heater
Fireplace Y
Window Features Bay/Bow,Sliding,Wood Frame
Appliance Built-In Microwave, Dishwasher, Disposal, Dryer, Extra Refrigerator/Freezer, Icemaker, Oven - Wall, Refrigerator, Washer, Stove, Water Heater
Heat Source Electric
Laundry Main Floor, Washer In Unit, Dryer In Unit
Exterior
Exterior Feature Deck(s), Porch(es), Wrap Around
Parking Features Garage - Side Entry, Garage Door Opener, Oversized
Garage Spaces 2.0
Water Access Y
Water Access Desc Canoe/Kayak,Fishing Allowed
View Pond, Trees/Woods, Water
Accessibility None
Porch Deck(s), Porch(es), Wrap Around
Total Parking Spaces 2
Garage Y
Building
Lot Description Backs to Trees, Front Yard, Landscaping, No Thru Street, Partly Wooded, Pond, Private, Rear Yard, Secluded, Trees/Wooded
Story 4
Sewer On Site Septic
Water Well
Architectural Style Colonial
Level or Stories 4
Additional Building Above Grade, Below Grade
New Construction N
Schools
School District Fauquier County Public Schools
Others
Senior Community No
Tax ID 7846-29-1171
Ownership Fee Simple
SqFt Source Assessor
Acceptable Financing Conventional, Cash
Listing Terms Conventional, Cash
Financing Conventional,Cash
Special Listing Condition Standard
Read Less
Want to know what your home might be worth? Contact us for a FREE valuation!

Our team is ready to help you sell your home for the highest possible price ASAP

Bought with Ingrid E Myers • Avery-Hess, REALTORS

GET MORE INFORMATION





