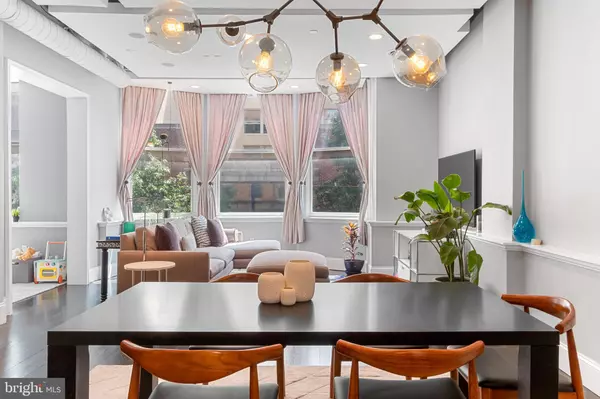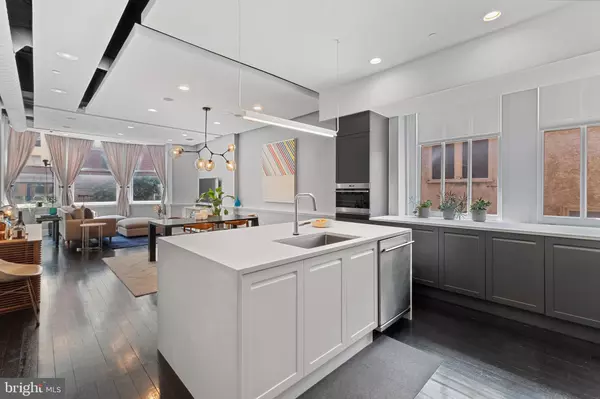$775,000
$795,000
2.5%For more information regarding the value of a property, please contact us for a free consultation.
214-18 S 12TH ST #2S Philadelphia, PA 19107
3 Beds
3 Baths
1,540 SqFt
Key Details
Sold Price $775,000
Property Type Condo
Sub Type Condo/Co-op
Listing Status Sold
Purchase Type For Sale
Square Footage 1,540 sqft
Price per Sqft $503
Subdivision Washington Sq West
MLS Listing ID PAPH911078
Sold Date 09/30/20
Style Converted Dwelling
Bedrooms 3
Full Baths 2
Half Baths 1
HOA Fees $850/mo
HOA Y/N Y
Abv Grd Liv Area 1,540
Originating Board BRIGHT
Year Built 1900
Annual Tax Amount $7,785
Tax Year 2019
Lot Dimensions 0.00 x 0.00
Property Description
Welcome home, to this pristine and newly renovated 3-bedroom, 2.5-bathroom in the famed Jewelers Condominium. Designed with the utmost attention to detail, the loft boasts nearly 10-foot ceilings, newly finished hardwood floors, a Sonos sound system, keyless entry, and custom molding and wainscoting. The open, flexible floor plan allows for an inviting layout ideal for entertaining. The Scavolini kitchen is outfitted with top-of-the-line stainless steel appliances, new Caesarstone counter-tops, under cabinet lighting, and a built-in microwave. Oversized windows line the walls of the living room, revealing bright, eastern exposures and treetop views. The master bedrooms is generous in size, and includes a walk-in closet and separate laundry room with plenty of storage space. The hotel-like bathroom has brand new soapstone counter-tops and a large shower with a rainfall shower head and steam system. The Jewelers Building is a boutique condo with only nine residences and two units per floor. Entry is on Saint James Street, exclusive and private on a cobble stone block. Building amenities include a deeded storage room and a newly finished roof deck equipped with excellent seating, irrigated plants and garden herbs, and views of the city skyline. HOA s include electric, gas, water, and sewage.
Location
State PA
County Philadelphia
Area 19107 (19107)
Zoning CMX5
Rooms
Basement Poured Concrete
Main Level Bedrooms 3
Interior
Hot Water Electric
Heating Central
Cooling Central A/C
Equipment Built-In Microwave, Built-In Range, Dishwasher, Disposal, Dryer, Microwave, Refrigerator, Range Hood, Stainless Steel Appliances, Washer
Fireplace N
Appliance Built-In Microwave, Built-In Range, Dishwasher, Disposal, Dryer, Microwave, Refrigerator, Range Hood, Stainless Steel Appliances, Washer
Heat Source Natural Gas
Exterior
Exterior Feature Roof, Terrace
Utilities Available Electric Available
Amenities Available Elevator, Storage Bin
Waterfront N
Water Access N
Accessibility None
Porch Roof, Terrace
Parking Type Off Site
Garage N
Building
Story 6
Unit Features Mid-Rise 5 - 8 Floors
Sewer Public Sewer
Water Public
Architectural Style Converted Dwelling
Level or Stories 6
Additional Building Above Grade, Below Grade
New Construction N
Schools
Elementary Schools Gen. George A. Mccall School
Middle Schools Gen. George A. Mccall School
High Schools Horace Furness
School District The School District Of Philadelphia
Others
Pets Allowed Y
HOA Fee Include Common Area Maintenance,Electricity,Ext Bldg Maint,Gas,Heat,Insurance,Reserve Funds,Snow Removal,Trash,Water
Senior Community No
Tax ID 888035150
Ownership Condominium
Horse Property N
Special Listing Condition Standard
Pets Description Cats OK, Dogs OK
Read Less
Want to know what your home might be worth? Contact us for a FREE valuation!

Our team is ready to help you sell your home for the highest possible price ASAP

Bought with Andrew Sutton • Keller Williams Philadelphia

GET MORE INFORMATION





