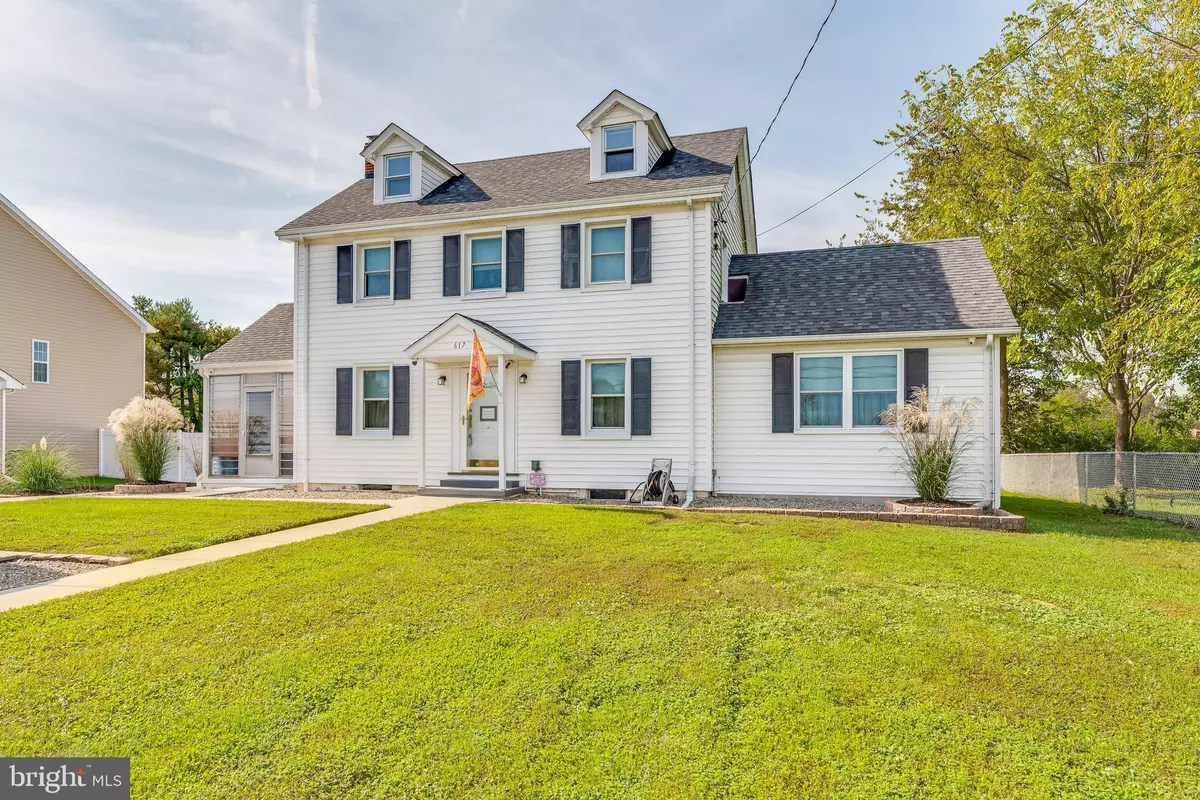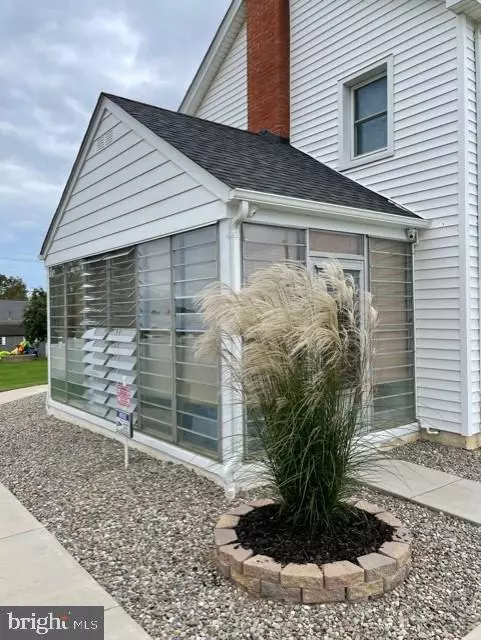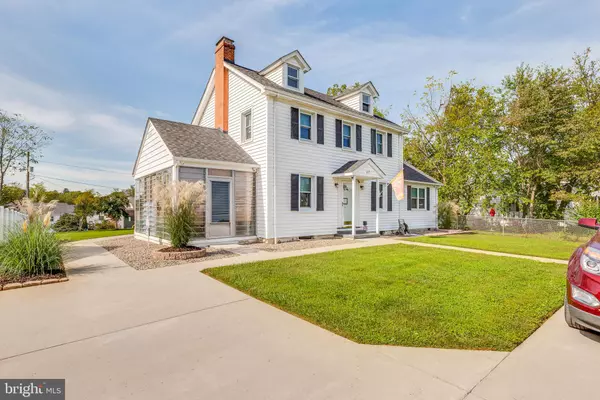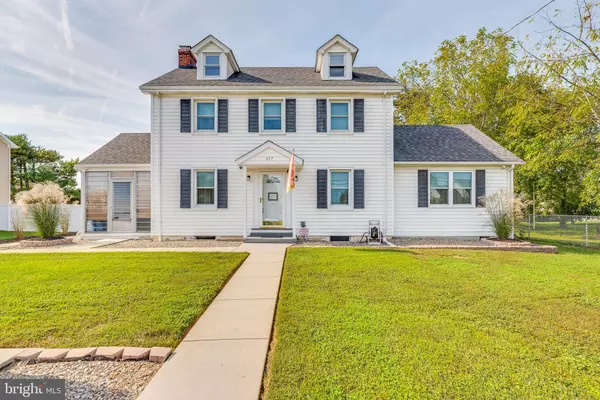$285,000
$295,000
3.4%For more information regarding the value of a property, please contact us for a free consultation.
617 JEFFERSON AVE Charles Town, WV 25414
3 Beds
2 Baths
1,512 SqFt
Key Details
Sold Price $285,000
Property Type Single Family Home
Sub Type Detached
Listing Status Sold
Purchase Type For Sale
Square Footage 1,512 sqft
Price per Sqft $188
Subdivision None Available
MLS Listing ID WVJF2000033
Sold Date 12/03/21
Style Colonial
Bedrooms 3
Full Baths 2
HOA Y/N N
Abv Grd Liv Area 1,512
Originating Board BRIGHT
Year Built 1950
Annual Tax Amount $920
Tax Year 2021
Lot Size 0.275 Acres
Acres 0.28
Property Description
This well-maintained home is move-in ready. Enjoy the sun room or the back porch overlooking a spacious backyard that is partially fenced in. The large, first-floor, primary bedroom with full bath is an important feature of this home. Third room on upper floor was turned into a large walk-in closet, but can be used as a bedroom or office. The owner has taken meticulous care to make the landscape attractive and has added a spacious turn-around/parking area in front. There are hardwood floors under some of the carpet. Windows have been replaced. Exterior security system can convey. Great commuter area close to shopping and restaurants, race track, casino, Potomac and Shenandoah rivers for rafting and other water sports as well as a great area for history. Sellers offering home warranty.
Location
State WV
County Jefferson
Zoning 101
Rooms
Other Rooms Living Room, Dining Room, Primary Bedroom, Bedroom 2, Kitchen, Bedroom 1, Sun/Florida Room, Bonus Room
Basement Full, Interior Access, Outside Entrance, Walkout Stairs, Unfinished
Main Level Bedrooms 1
Interior
Interior Features Attic, Carpet, Ceiling Fan(s), Entry Level Bedroom, Floor Plan - Traditional, Formal/Separate Dining Room, Soaking Tub, Walk-in Closet(s), Water Treat System, Window Treatments, Wood Floors
Hot Water Electric
Heating Heat Pump(s)
Cooling Central A/C
Flooring Carpet, Hardwood, Laminated, Tile/Brick
Fireplaces Number 1
Fireplaces Type Wood
Equipment Built-In Microwave, Dishwasher, Dryer, Freezer, Refrigerator, Stove, Washer, Water Heater
Fireplace Y
Appliance Built-In Microwave, Dishwasher, Dryer, Freezer, Refrigerator, Stove, Washer, Water Heater
Heat Source Electric
Exterior
Exterior Feature Porch(es), Patio(s)
Garage Spaces 4.0
Water Access N
Accessibility None
Porch Porch(es), Patio(s)
Total Parking Spaces 4
Garage N
Building
Lot Description Level, Rear Yard
Story 2
Foundation Block
Sewer Public Sewer
Water Public
Architectural Style Colonial
Level or Stories 2
Additional Building Above Grade, Below Grade
New Construction N
Schools
School District Jefferson County Schools
Others
Senior Community No
Tax ID 02 10B001800000000
Ownership Fee Simple
SqFt Source Assessor
Security Features Exterior Cameras
Special Listing Condition Standard
Read Less
Want to know what your home might be worth? Contact us for a FREE valuation!

Our team is ready to help you sell your home for the highest possible price ASAP

Bought with Cindy Clipp • Long & Foster Real Estate, Inc.
GET MORE INFORMATION





