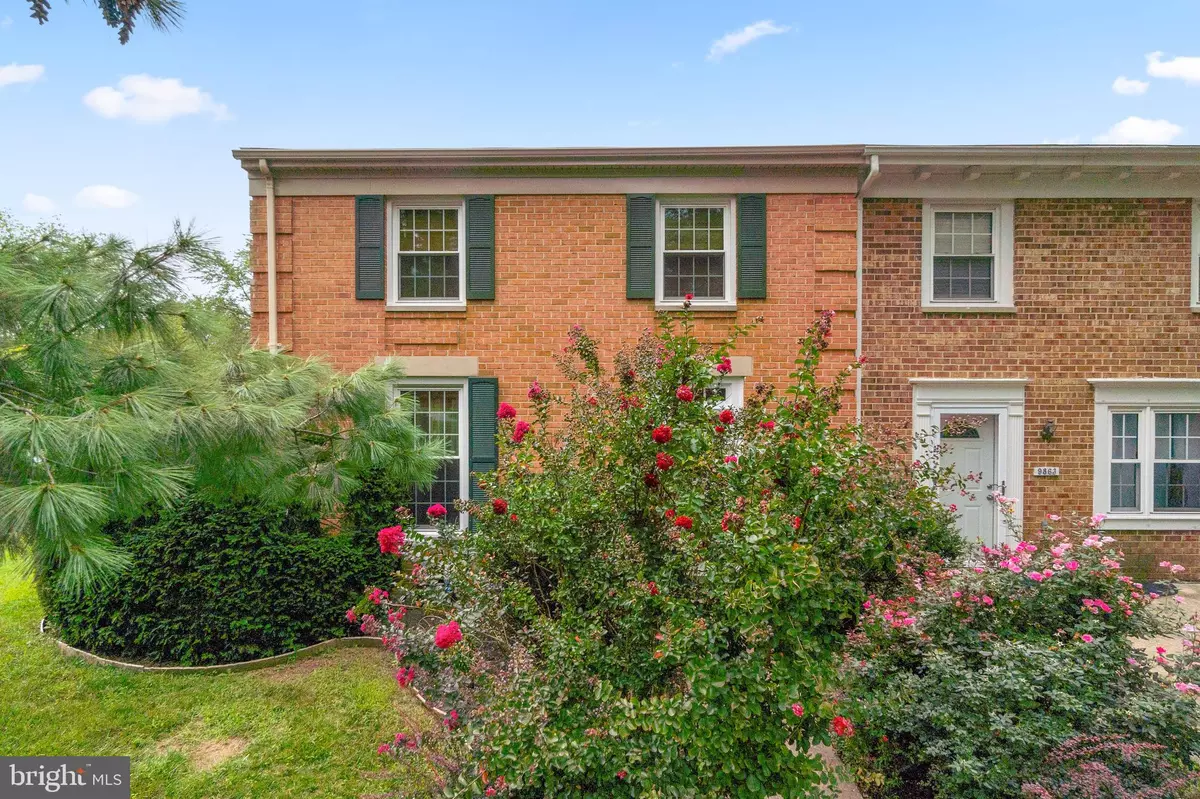$275,000
$285,000
3.5%For more information regarding the value of a property, please contact us for a free consultation.
9861 WHISKEY RUN Laurel, MD 20723
4 Beds
2 Baths
1,728 SqFt
Key Details
Sold Price $275,000
Property Type Condo
Sub Type Condo/Co-op
Listing Status Sold
Purchase Type For Sale
Square Footage 1,728 sqft
Price per Sqft $159
Subdivision Whiskey Bottom
MLS Listing ID MDHW2004470
Sold Date 10/18/21
Style Colonial
Bedrooms 4
Full Baths 2
Condo Fees $141/mo
HOA Y/N N
Abv Grd Liv Area 1,728
Originating Board BRIGHT
Year Built 1981
Annual Tax Amount $2,791
Tax Year 2021
Property Description
End-of-group brick townhome in the quiet community of Whiskey Bottom offers three finished levels with over 1,725 sqft, 3 to 4 bedrooms, and 2 full baths. This home boasts hardwood floors, a light-filled living room, an open dining room with a glass slider stepping to a patio, and an upgraded corridor kitchen.
The well-appointed kitchen boasts raised panel wood cabinetry, expanded counters, mosaic tile backsplash, ceramic tile flooring, and stainless steel appliances. Relax and unwind in the lower level including a family room adding to the entertainment value, a bonus room or guest bedroom, and extra storage. Convenient to community pool, shopping, library, historic Savage Mill, recreation, major commuter routes, Ft. Meade and NSA
New HVAC 2021. Water heater 3 mos old. Brand new Carpet, partial new paint
Location
State MD
County Howard
Zoning RA15
Rooms
Other Rooms Living Room, Dining Room, Primary Bedroom, Bedroom 2, Bedroom 3, Kitchen, Laundry, Bonus Room, Full Bath
Basement Other, Connecting Stairway, Full, Heated, Improved, Interior Access
Interior
Interior Features Kitchen - Galley, Dining Area, Window Treatments, Floor Plan - Open, Attic, Carpet, Wood Floors
Hot Water Electric
Heating Heat Pump(s)
Cooling Central A/C
Flooring Carpet, Ceramic Tile, Hardwood
Equipment Dishwasher, Disposal, Dryer, Exhaust Fan, Refrigerator, Stove, Washer, Built-In Microwave, Dryer - Front Loading, Energy Efficient Appliances, Icemaker, Oven - Self Cleaning, Oven/Range - Electric, Stainless Steel Appliances, Washer - Front Loading, Washer/Dryer Stacked, Water Dispenser, Water Heater
Furnishings No
Fireplace N
Window Features Double Pane,Replacement,Screens,Vinyl Clad
Appliance Dishwasher, Disposal, Dryer, Exhaust Fan, Refrigerator, Stove, Washer, Built-In Microwave, Dryer - Front Loading, Energy Efficient Appliances, Icemaker, Oven - Self Cleaning, Oven/Range - Electric, Stainless Steel Appliances, Washer - Front Loading, Washer/Dryer Stacked, Water Dispenser, Water Heater
Heat Source Electric
Laundry Basement
Exterior
Exterior Feature Patio(s)
Amenities Available Common Grounds, Pool - Outdoor, Tot Lots/Playground
Water Access N
Roof Type Asphalt,Shingle
Accessibility Level Entry - Main
Porch Patio(s)
Garage N
Building
Lot Description Corner, Front Yard, Landscaping, SideYard(s)
Story 2
Foundation Other
Sewer Public Sewer
Water Public
Architectural Style Colonial
Level or Stories 2
Additional Building Above Grade, Below Grade
Structure Type Dry Wall
New Construction N
Schools
Elementary Schools Laurel Woods
Middle Schools Murray Hill
High Schools Reservoir
School District Howard County Public School System
Others
Pets Allowed Y
HOA Fee Include Common Area Maintenance,Lawn Maintenance,Management,Insurance,Pool(s),Snow Removal,Trash
Senior Community No
Tax ID 1406459811
Ownership Condominium
Security Features Main Entrance Lock,Smoke Detector
Acceptable Financing Cash, Conventional, VA
Horse Property N
Listing Terms Cash, Conventional, VA
Financing Cash,Conventional,VA
Special Listing Condition Standard
Pets Allowed Case by Case Basis
Read Less
Want to know what your home might be worth? Contact us for a FREE valuation!

Our team is ready to help you sell your home for the highest possible price ASAP

Bought with Rachel D Kohel • Keller Williams Lucido Agency
GET MORE INFORMATION





