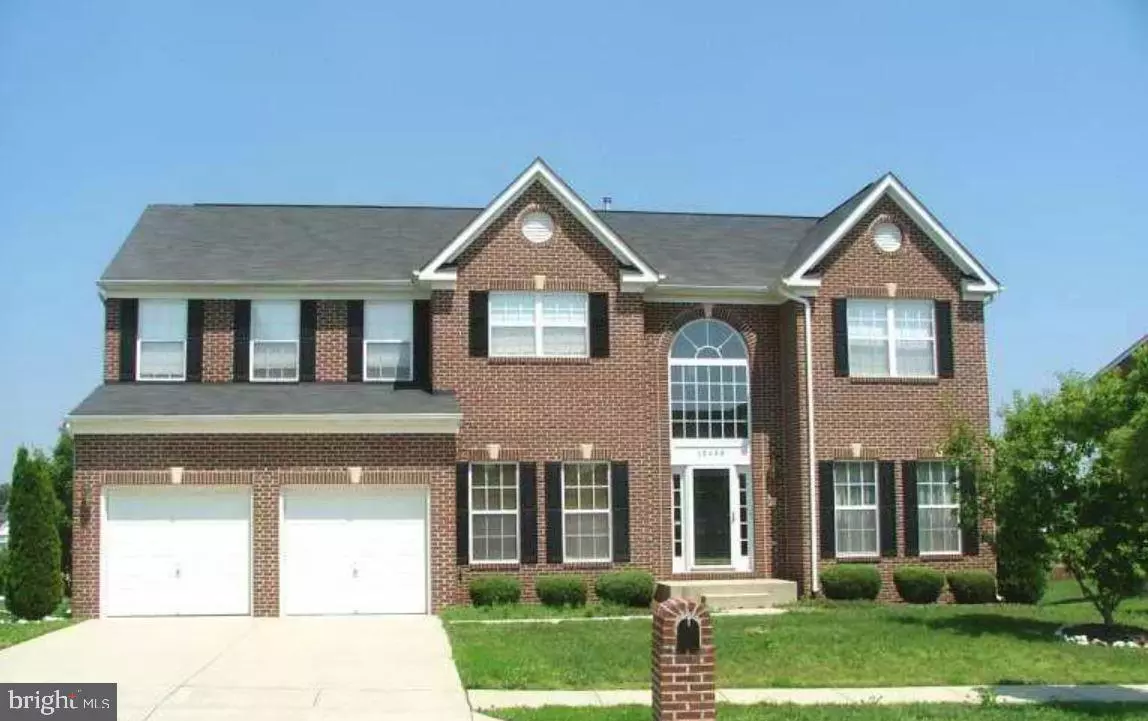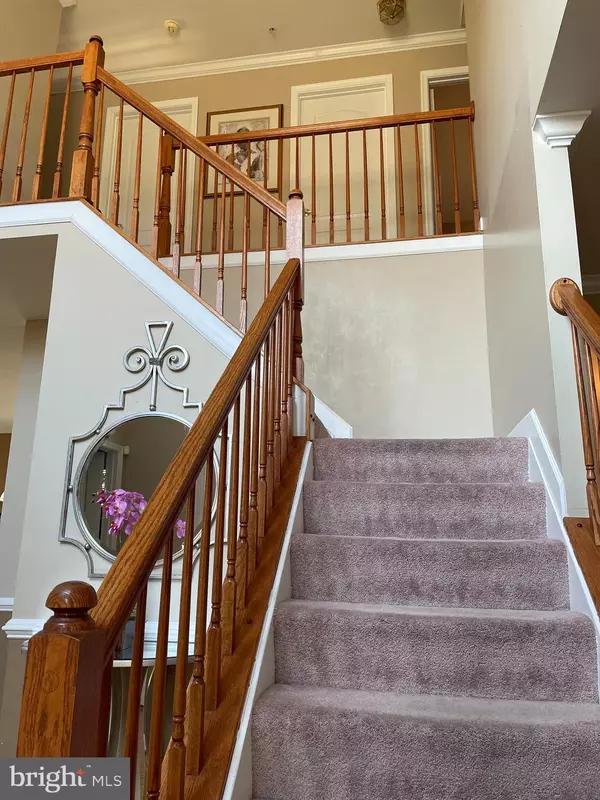$575,000
$575,000
For more information regarding the value of a property, please contact us for a free consultation.
12400 ALAMANCE WAY Upper Marlboro, MD 20772
4 Beds
4 Baths
2,820 SqFt
Key Details
Sold Price $575,000
Property Type Condo
Sub Type Condo/Co-op
Listing Status Sold
Purchase Type For Sale
Square Footage 2,820 sqft
Price per Sqft $203
Subdivision Kings Grant
MLS Listing ID MDPG599604
Sold Date 04/15/21
Style Colonial
Bedrooms 4
Full Baths 3
Half Baths 1
Condo Fees $60/mo
HOA Fees $25/mo
HOA Y/N Y
Abv Grd Liv Area 2,820
Originating Board BRIGHT
Year Built 2002
Annual Tax Amount $6,450
Tax Year 2020
Lot Size 9,035 Sqft
Acres 0.21
Property Description
OFFER DEADLINE SUNDAY, 3/14/21 @ 4:00PM. Seller plans to make a decision Sunday evening. Fantastic Brick family home with large deck located on a corner lot and walking distance to community amenities. This home features an open foyer with hardwood floors, living room, dining room, 1st floor office, and eat-in kitchen overlooking the family room with a fireplace. The second floor features an owner's room with dual closets and spacious bathroom. The owner's bathroom includes a large soaking tub, dual sinks, separate shower, and water closet. In addition, three separate bedrooms and full hall bathroom with dual sinks and a balcony overlooking the family room. The basement is fully finished with lots of storage and features a 2nd office layout and game area, media room with surround sound, This home is priced to sell. Mechanical upgrades include newer upper level HVAC system and new water heater.
Location
State MD
County Prince Georges
Zoning RS
Rooms
Basement Other
Main Level Bedrooms 4
Interior
Hot Water Natural Gas
Heating Forced Air
Cooling Central A/C
Fireplaces Number 1
Heat Source Natural Gas
Exterior
Exterior Feature Deck(s)
Parking Features Garage - Front Entry
Garage Spaces 2.0
Water Access N
Accessibility None
Porch Deck(s)
Total Parking Spaces 2
Garage Y
Building
Story 3
Sewer Public Sewer
Water Public
Architectural Style Colonial
Level or Stories 3
Additional Building Above Grade, Below Grade
New Construction N
Schools
School District Prince George'S County Public Schools
Others
Senior Community No
Tax ID 17151719749
Ownership Fee Simple
SqFt Source Assessor
Special Listing Condition Standard
Read Less
Want to know what your home might be worth? Contact us for a FREE valuation!

Our team is ready to help you sell your home for the highest possible price ASAP

Bought with Jennifer L Drennan • Taylor Properties

GET MORE INFORMATION





