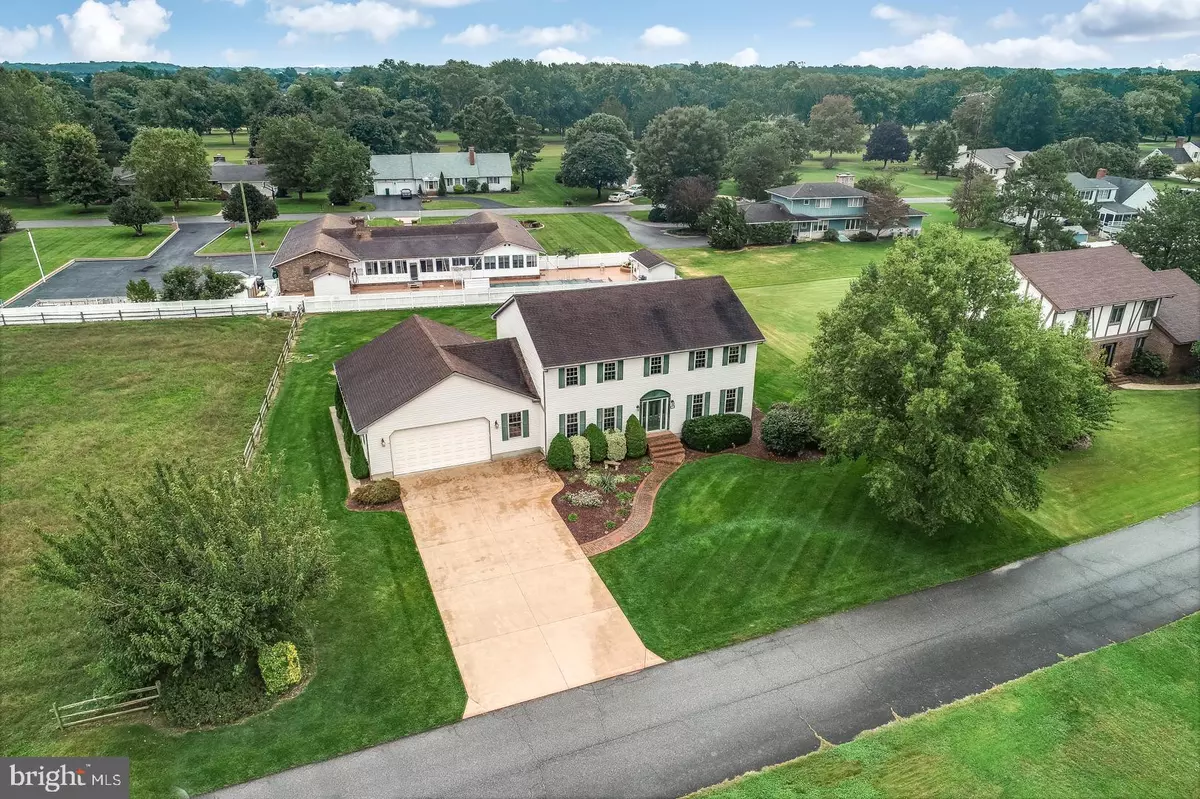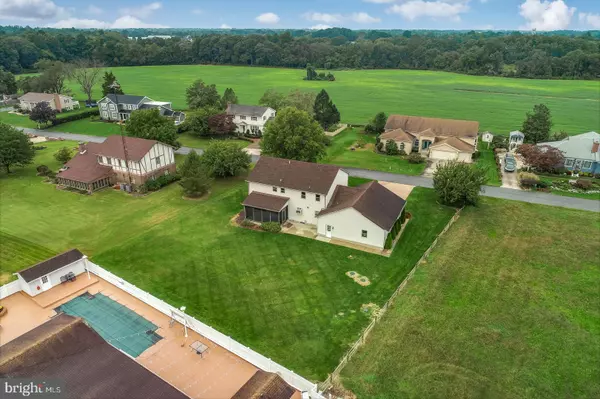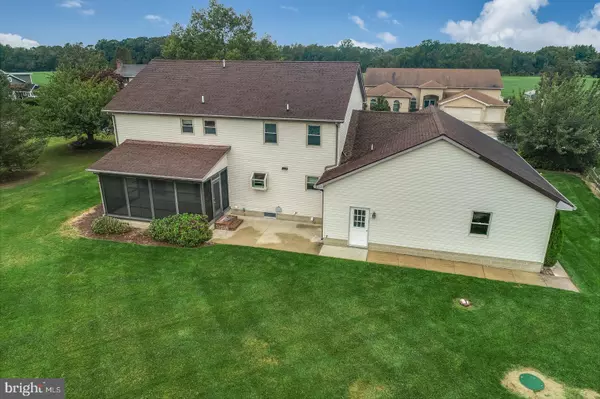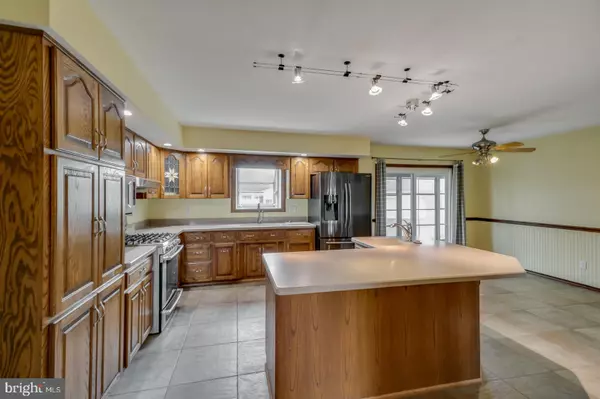$325,000
$325,000
For more information regarding the value of a property, please contact us for a free consultation.
10 N HORSESHOE DR Milford, DE 19963
4 Beds
3 Baths
3,000 SqFt
Key Details
Sold Price $325,000
Property Type Single Family Home
Sub Type Detached
Listing Status Sold
Purchase Type For Sale
Square Footage 3,000 sqft
Price per Sqft $108
Subdivision Milford C C Estates
MLS Listing ID DESU170328
Sold Date 11/16/20
Style Traditional
Bedrooms 4
Full Baths 2
Half Baths 1
HOA Y/N N
Abv Grd Liv Area 3,000
Originating Board BRIGHT
Year Built 1989
Annual Tax Amount $2,115
Tax Year 2020
Lot Size 0.480 Acres
Acres 0.48
Lot Dimensions 126.00 x 169.00
Property Description
This 4 bed, 2.5 bath home comes with a lot of extras! Master-bed w/ master-bath and huge walk-in closet, large laundry room w/ custom made cabinets & utility sink, great kitchen with island, full appliance package, eat-in with entry to four season room, full basement, partially finished w/ walk-out to garage, tankless hot water, a/c unit 1 year, sprinkler system, 35x30 oversized garage and so much more. Septic inspection completed and passed. Located in Milford, w/ walking distance to the Rookery Golf Club. Easy access to RT 1 for DE Beaches, DAFB and casinos. DON'T MISS OUT...
Location
State DE
County Sussex
Area Cedar Creek Hundred (31004)
Zoning R
Rooms
Other Rooms Living Room, Dining Room, Primary Bedroom, Bedroom 2, Bedroom 3, Bedroom 4, Kitchen, Family Room, Utility Room
Basement Full, Partially Finished, Garage Access, Walkout Level, Workshop
Interior
Interior Features Attic, Ceiling Fan(s), Central Vacuum, Family Room Off Kitchen, Formal/Separate Dining Room, Kitchen - Eat-In, Primary Bath(s), Sprinkler System, Upgraded Countertops, Walk-in Closet(s)
Hot Water Tankless, Propane
Heating Forced Air
Cooling Central A/C
Equipment Built-In Microwave, Central Vacuum, Dishwasher, Dryer, Instant Hot Water, Oven/Range - Gas, Refrigerator, Stainless Steel Appliances, Washer
Fireplace N
Appliance Built-In Microwave, Central Vacuum, Dishwasher, Dryer, Instant Hot Water, Oven/Range - Gas, Refrigerator, Stainless Steel Appliances, Washer
Heat Source Electric, Propane - Leased
Exterior
Parking Features Garage Door Opener, Inside Access, Oversized
Garage Spaces 2.0
Water Access N
Accessibility None
Attached Garage 2
Total Parking Spaces 2
Garage Y
Building
Story 2
Sewer Private Sewer
Water Private, Well
Architectural Style Traditional
Level or Stories 2
Additional Building Above Grade, Below Grade
New Construction N
Schools
School District Milford
Others
Senior Community No
Tax ID 330-11.00-38.10
Ownership Fee Simple
SqFt Source Assessor
Acceptable Financing Cash, Conventional, FHA, VA, USDA
Listing Terms Cash, Conventional, FHA, VA, USDA
Financing Cash,Conventional,FHA,VA,USDA
Special Listing Condition Standard
Read Less
Want to know what your home might be worth? Contact us for a FREE valuation!

Our team is ready to help you sell your home for the highest possible price ASAP

Bought with Jennifer Marie Gordon • Keller Williams Realty Central-Delaware

GET MORE INFORMATION





