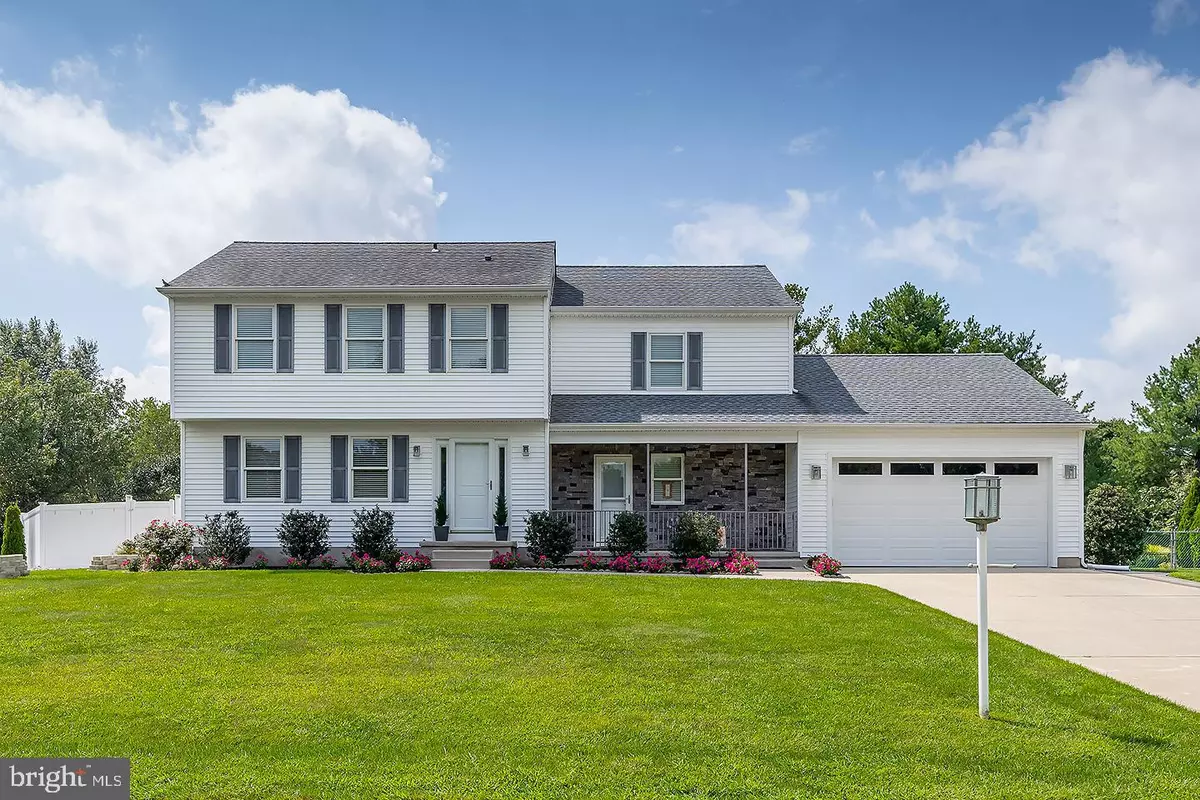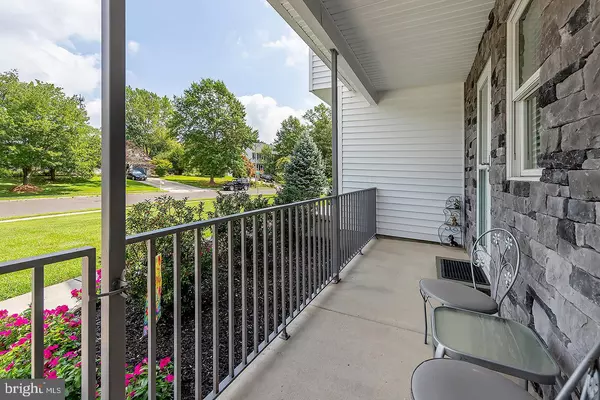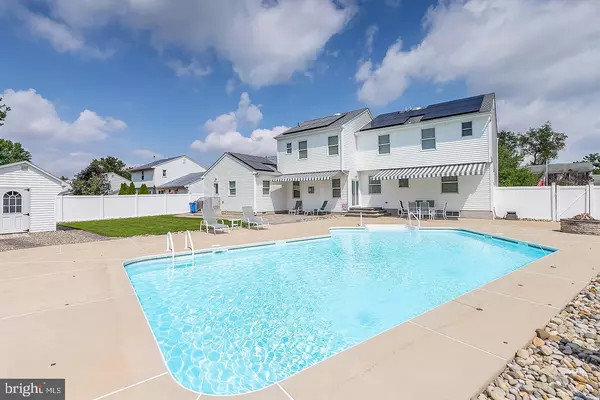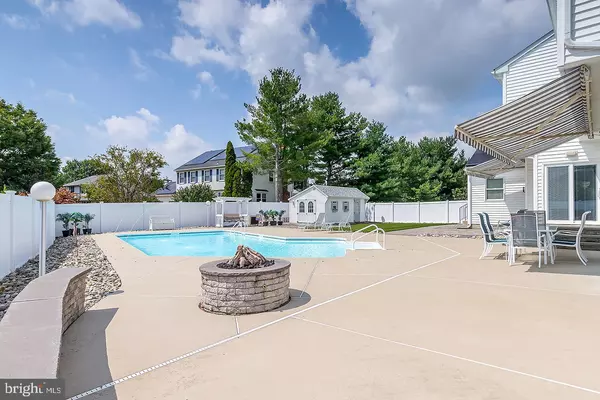$469,000
$459,900
2.0%For more information regarding the value of a property, please contact us for a free consultation.
15 CURRIDEN AVE Clarksboro, NJ 08020
4 Beds
4 Baths
2,650 SqFt
Key Details
Sold Price $469,000
Property Type Single Family Home
Sub Type Detached
Listing Status Sold
Purchase Type For Sale
Square Footage 2,650 sqft
Price per Sqft $176
Subdivision Belfry Manor Estat
MLS Listing ID NJGL2004158
Sold Date 11/19/21
Style Contemporary
Bedrooms 4
Full Baths 3
Half Baths 1
HOA Y/N N
Abv Grd Liv Area 2,650
Originating Board BRIGHT
Year Built 1989
Annual Tax Amount $10,500
Tax Year 2020
Lot Size 0.351 Acres
Acres 0.35
Lot Dimensions 104.00 x 147.00
Property Description
Updated home in Belfry Manor Estates! This 4 bed, 3.5 bath home featuring an addition was beautifully renovated in 2014. Tile flooring flows throughout the main level. A formal living room and dining room are open to one another. The eat in kitchen features printless stainless steel appliances, gas cooking, pantry, and glass tile backsplash. The family room is open to the kitchen featuring a peninsula with seating, modern gas fireplace, and sliding glass doors leading to the beautiful back yard. The fully fenced in backyard features an in-ground pool, paver patio, landscaping with fire pit, sound system, lawn sprinkler, shed, and 2 remote controlled Sunsetters! The half bath conveniently has its own entrance from the pool area. The first floor also features an elevator and a 4th bedroom that is currently being used an office. The second level features 3 bedrooms and 3 full bathrooms. The main owner's suite features a bedroom, sitting room, walk in closet, spacious laundry room with plenty of storage, and en-suite bath! The second owner's suite features a large walk in closet and en-suite bath. Both en-suite baths feature stall showers with seamless glass doors. The 3rd bedroom is spacious with ample closet space. The third bathroom is located in the hall and features a tub shower. Additional amenities to include custom Hunter Douglas blinds, stand by generator, solar panels. basement with carpet, and crawl space concrete. Conveniently located near major commuting routes, minutes from Philadelphia and Delaware, parks and recreation, farmers markets, and more! Great location and school system!
Location
State NJ
County Gloucester
Area East Greenwich Twp (20803)
Zoning RES
Rooms
Other Rooms Living Room, Dining Room, Bedroom 2, Bedroom 3, Kitchen, Family Room, Bedroom 1, Laundry, Full Bath, Half Bath
Basement Unfinished, Partial
Main Level Bedrooms 1
Interior
Interior Features Elevator, Breakfast Area, Attic, Attic/House Fan, Ceiling Fan(s), Dining Area, Entry Level Bedroom, Family Room Off Kitchen, Kitchen - Eat-In, Primary Bath(s), Kitchen - Table Space, Walk-in Closet(s), Upgraded Countertops, Tub Shower, Stall Shower, Store/Office, Built-Ins, Recessed Lighting
Hot Water Natural Gas
Heating Forced Air
Cooling Zoned
Flooring Ceramic Tile, Luxury Vinyl Plank
Fireplaces Number 1
Fireplaces Type Insert, Gas/Propane
Equipment Built-In Microwave, Built-In Range, Dishwasher, Oven/Range - Gas, Refrigerator, Stainless Steel Appliances, Washer, Water Heater, Dryer
Fireplace Y
Appliance Built-In Microwave, Built-In Range, Dishwasher, Oven/Range - Gas, Refrigerator, Stainless Steel Appliances, Washer, Water Heater, Dryer
Heat Source Natural Gas
Laundry Main Floor
Exterior
Exterior Feature Patio(s), Porch(es)
Parking Features Inside Access, Garage Door Opener, Additional Storage Area
Garage Spaces 6.0
Fence Fully, Privacy, Vinyl
Pool In Ground
Water Access N
Roof Type Pitched,Shingle
Accessibility Elevator
Porch Patio(s), Porch(es)
Attached Garage 2
Total Parking Spaces 6
Garage Y
Building
Lot Description Front Yard, Rear Yard, SideYard(s), Landscaping, Corner
Story 2
Foundation Other
Sewer Public Sewer
Water Public
Architectural Style Contemporary
Level or Stories 2
Additional Building Above Grade, Below Grade
Structure Type 9'+ Ceilings
New Construction N
Schools
Elementary Schools Samuel Mickle E.S.
Middle Schools Kingsway Regional M.S.
High Schools Kingsway Regional H.S.
School District Kingsway Regional High
Others
Senior Community No
Tax ID 03-00707-00018
Ownership Fee Simple
SqFt Source Assessor
Security Features Security System
Special Listing Condition Standard
Read Less
Want to know what your home might be worth? Contact us for a FREE valuation!

Our team is ready to help you sell your home for the highest possible price ASAP

Bought with Donna M Rocca • Weichert Realtors-Turnersville
GET MORE INFORMATION





