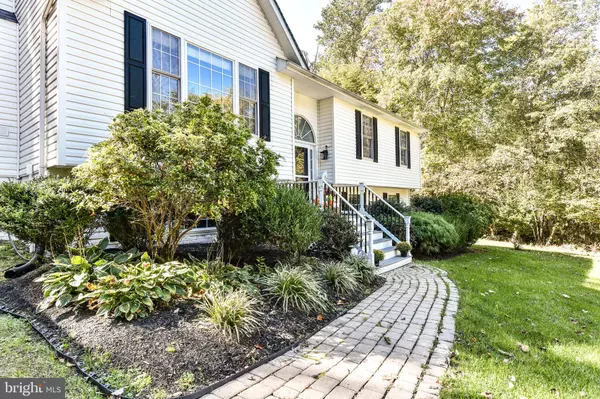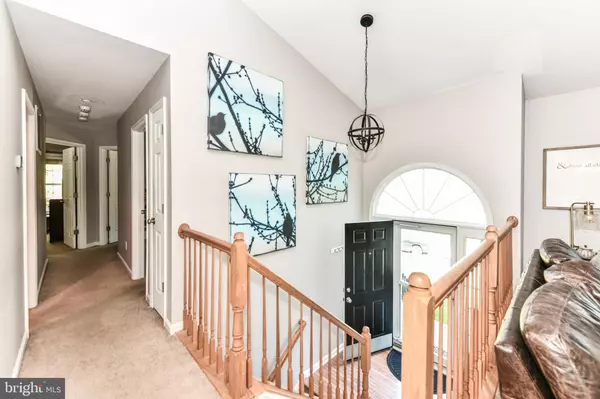$577,000
$569,900
1.2%For more information regarding the value of a property, please contact us for a free consultation.
5141 S RUN RD Warrenton, VA 20187
4 Beds
3 Baths
2,678 SqFt
Key Details
Sold Price $577,000
Property Type Single Family Home
Sub Type Detached
Listing Status Sold
Purchase Type For Sale
Square Footage 2,678 sqft
Price per Sqft $215
Subdivision Baldwin Ridge
MLS Listing ID VAFQ2001676
Sold Date 11/30/21
Style Bi-level
Bedrooms 4
Full Baths 3
HOA Y/N N
Abv Grd Liv Area 1,428
Originating Board BRIGHT
Year Built 2002
Annual Tax Amount $3,657
Tax Year 2021
Lot Size 1.634 Acres
Acres 1.63
Property Description
Welcome to 5141 S Run Road. This beautiful picturesque split level is nestled on 2 acres of property. Bright and open floor plan offers a great room with a fireplace and an eat in area convenient to the kitchen. 3 spacious bedrooms and 2 full baths on the main level. The primary bedroom is complete with a full bathroom with dual vanities, a large walk-in closet and an entrance leading to the covered composite deck overlooking the wooded backyard. The lower level boasts of a large family room, full bath and an additional bedroom. Outside features an oversized composite deck, a retractable awning off of the detached garage, shed, gazebo and a childs oasis equipped with a playground, trampoline, swing and seesaw.
Location
State VA
County Fauquier
Zoning R1
Rooms
Basement Interior Access, Outside Entrance, Walkout Level
Main Level Bedrooms 3
Interior
Hot Water Electric
Heating Heat Pump(s)
Cooling Central A/C
Fireplace Y
Heat Source Electric
Exterior
Exterior Feature Deck(s)
Parking Features Garage Door Opener
Garage Spaces 2.0
Water Access N
Accessibility None
Porch Deck(s)
Total Parking Spaces 2
Garage Y
Building
Story 1
Foundation Concrete Perimeter
Sewer On Site Septic
Water Well
Architectural Style Bi-level
Level or Stories 1
Additional Building Above Grade, Below Grade
New Construction N
Schools
Elementary Schools C. Hunter Ritchie
Middle Schools Auburn
High Schools Kettle Run
School District Fauquier County Public Schools
Others
Senior Community No
Tax ID 7906-61-0431
Ownership Fee Simple
SqFt Source Assessor
Special Listing Condition Standard
Read Less
Want to know what your home might be worth? Contact us for a FREE valuation!

Our team is ready to help you sell your home for the highest possible price ASAP

Bought with Aret Koseian • Compass

GET MORE INFORMATION





