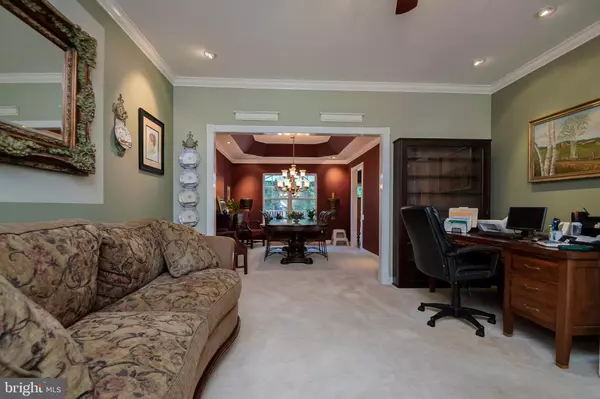$375,000
$385,000
2.6%For more information regarding the value of a property, please contact us for a free consultation.
9 ROSE HILL DR Bear, DE 19701
3 Beds
3 Baths
2,725 SqFt
Key Details
Sold Price $375,000
Property Type Single Family Home
Sub Type Detached
Listing Status Sold
Purchase Type For Sale
Square Footage 2,725 sqft
Price per Sqft $137
Subdivision Rose Hill At Lexin
MLS Listing ID DENC483862
Sold Date 06/02/20
Style Contemporary
Bedrooms 3
Full Baths 2
Half Baths 1
HOA Y/N N
Abv Grd Liv Area 2,725
Originating Board BRIGHT
Year Built 1997
Annual Tax Amount $2,849
Tax Year 2018
Lot Size 0.350 Acres
Acres 0.35
Lot Dimensions 115.00 x 150.00
Property Description
Save thousand on the purchase of this home, ask me how. Call my number today! New price sellers are motivated! Great opportunity to live in the exclusive Rose Hill at Lexington community. This completely move-in ready home in the popular community of Rose Hill offers the best of both worlds by being north of the canal and in the acclaimed Appoquinimink school district. The main level features an open floor plan, consisting of laminate flooring in the family room accompanied by crown molding all throughout the home and custom painted walls throughout. Enjoy working from home in your private office with low voltage lighten right off the foyer with 9 feet ceilings, tile floors, recess lights throughout the home, tile floors in the kitchen, baths, and foyer area, 1st floor laundry, master bedroom off the 1st floor with soaking tub, dual sinks, and shower, ceiling fans all through to keep the temperature at a nice setting. 2 car garage with a large deck off the back of the home. The air conditioner unit was just serviced and it has a water management system to prevent any flooding. Enjoy only having one home built to the left and open space to the right of the home. Enjoy the fully functional she shed with power, heating, and cable ready. The home backs up to the wooded area. Book your private tour today! The seller is motivated and the roof is in the process of being replaced. Choice Remodeling and Restoration will be replacing the roof and potential buyers that submit and execute a contract will have the benefit of not having to replace for the next 20 years.
Location
State DE
County New Castle
Area Newark/Glasgow (30905)
Zoning NC21
Rooms
Other Rooms Bedroom 2, Basement, Bedroom 1, Bathroom 2
Basement Unfinished
Main Level Bedrooms 1
Interior
Interior Features Breakfast Area, Carpet, Ceiling Fan(s), Combination Kitchen/Dining, Crown Moldings, Dining Area, Family Room Off Kitchen, Floor Plan - Open, Kitchen - Eat-In, Primary Bath(s), Recessed Lighting, Walk-in Closet(s)
Hot Water Natural Gas
Heating Forced Air
Cooling Central A/C
Flooring Carpet, Laminated, Ceramic Tile
Fireplaces Number 1
Fireplaces Type Wood
Equipment Built-In Microwave, Dishwasher, Oven/Range - Gas, Refrigerator, Washer, Water Heater, Dryer - Gas
Furnishings No
Fireplace Y
Window Features Storm
Appliance Built-In Microwave, Dishwasher, Oven/Range - Gas, Refrigerator, Washer, Water Heater, Dryer - Gas
Heat Source Natural Gas
Laundry Main Floor
Exterior
Exterior Feature Deck(s), Wrap Around, Porch(es)
Parking Features Garage Door Opener
Garage Spaces 2.0
Utilities Available Cable TV, Electric Available, Natural Gas Available, Phone, Sewer Available, Water Available
Water Access N
View Trees/Woods, Street
Street Surface Black Top
Accessibility 2+ Access Exits
Porch Deck(s), Wrap Around, Porch(es)
Road Frontage City/County
Total Parking Spaces 2
Garage Y
Building
Lot Description Backs to Trees, Backs - Open Common Area, Landscaping, Rear Yard, SideYard(s), Trees/Wooded
Story 2
Sewer Public Sewer
Water Public
Architectural Style Contemporary
Level or Stories 2
Additional Building Above Grade, Below Grade
New Construction N
Schools
Elementary Schools Appoquinimink Preschool Center
Middle Schools Alfred G. Waters
High Schools Appoquinimink
School District Appoquinimink
Others
Pets Allowed Y
Senior Community No
Tax ID 11-041.20-152
Ownership Fee Simple
SqFt Source Estimated
Acceptable Financing Cash, Conventional, VA, FHA
Horse Property N
Listing Terms Cash, Conventional, VA, FHA
Financing Cash,Conventional,VA,FHA
Special Listing Condition Standard
Pets Allowed No Pet Restrictions
Read Less
Want to know what your home might be worth? Contact us for a FREE valuation!

Our team is ready to help you sell your home for the highest possible price ASAP

Bought with Michael G Haritos • Empower Real Estate, LLC

GET MORE INFORMATION





