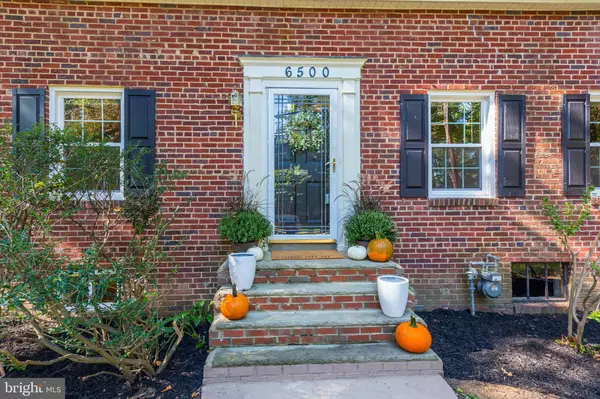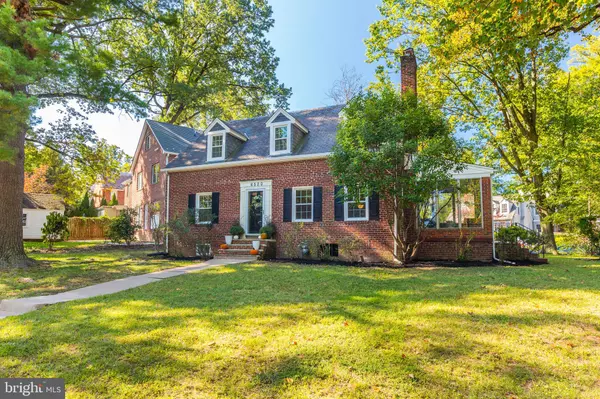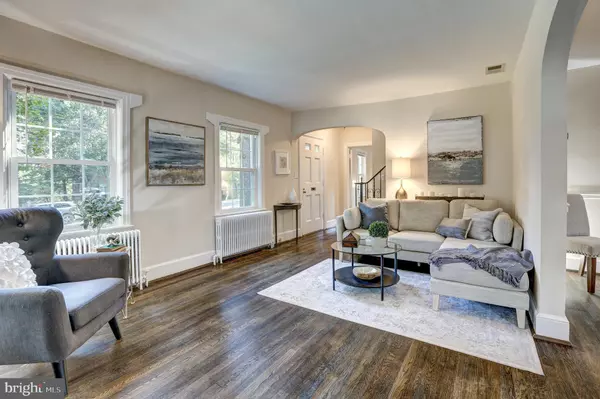$1,011,500
$895,000
13.0%For more information regarding the value of a property, please contact us for a free consultation.
6500 UTAH AVE NW Washington, DC 20015
4 Beds
3 Baths
1,855 SqFt
Key Details
Sold Price $1,011,500
Property Type Single Family Home
Sub Type Detached
Listing Status Sold
Purchase Type For Sale
Square Footage 1,855 sqft
Price per Sqft $545
Subdivision Chevy Chase
MLS Listing ID DCDC490458
Sold Date 10/30/20
Style Cape Cod
Bedrooms 4
Full Baths 3
HOA Y/N N
Abv Grd Liv Area 1,443
Originating Board BRIGHT
Year Built 1936
Annual Tax Amount $6,737
Tax Year 2019
Lot Size 3,378 Sqft
Acres 0.08
Property Description
Just off Pinehurst Circle, this solid brick cape cod in Chevy Chase, DC is truly move-in ready. Easy access to major commuter routes and public transportation. Just a short distance to Friendship Heights and the Metro (about 1.5 miles) and walkable to the upper Connecticut Avenue corridor for errands, shopping, grocery, DC public library, The Avalon Theatre, and sidewalk dining. Take socially distant walks in nearby Rock Creek Park which is just down the street. Charm galore and sunny bright rooms. Freshly painted from top to bottom, brand new neutral gray carpeting is on the second floor and lower level, and all the windows have been replaced with energy efficient ones. The first floor with hardwood floors has a bedroom or office/study with an en suite full bath, formal living room with a lovely mantle and wood-burning fireplace, large formal dining room, screened-in side porch, and a bright kitchen. The upper level has 3 more bedrooms and a full bath, and if desired, there are hardwood floors are under the carpet. The windowed lower level has a full bath, laundry, storage and carpeted family room. Rare driveway and attached 2-car garage with convenient access directly into the lower level. In bounds for Blue-ribbon Lafayette Elementary School and walkable to the neighborhood gem, the Broad Branch Market and Saturday morning farmer's market. Just unpack and move on in!
Location
State DC
County Washington
Zoning R1B
Rooms
Other Rooms Living Room, Dining Room, Kitchen, Family Room, Sun/Florida Room, Utility Room
Basement Combination, Daylight, Partial, Garage Access, Heated, Interior Access, Outside Entrance, Partially Finished, Windows
Main Level Bedrooms 1
Interior
Hot Water Natural Gas
Heating Radiator
Cooling Central A/C
Flooring Partially Carpeted, Wood, Vinyl
Fireplaces Number 1
Fireplaces Type Mantel(s)
Fireplace Y
Window Features Replacement,Insulated,Vinyl Clad
Heat Source Natural Gas
Laundry Basement
Exterior
Parking Features Garage - Rear Entry
Garage Spaces 4.0
Water Access N
Roof Type Shingle
Accessibility None
Attached Garage 2
Total Parking Spaces 4
Garage Y
Building
Story 2
Sewer Public Sewer
Water Public
Architectural Style Cape Cod
Level or Stories 2
Additional Building Above Grade, Below Grade
New Construction N
Schools
Elementary Schools Lafayette
Middle Schools Deal Junior High School
High Schools Jackson-Reed
School District District Of Columbia Public Schools
Others
Senior Community No
Tax ID 2015//0021
Ownership Fee Simple
SqFt Source Assessor
Horse Property N
Special Listing Condition Standard
Read Less
Want to know what your home might be worth? Contact us for a FREE valuation!

Our team is ready to help you sell your home for the highest possible price ASAP

Bought with Koki Waribo Adasi • Compass

GET MORE INFORMATION





