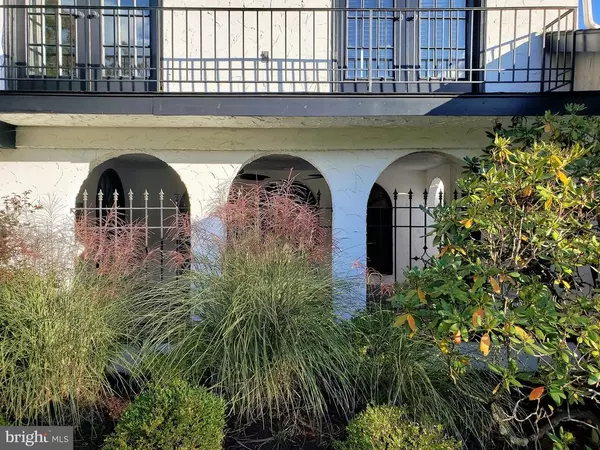$280,000
$284,900
1.7%For more information regarding the value of a property, please contact us for a free consultation.
1058 BISHOP WALSH RD Cumberland, MD 21502
4 Beds
4 Baths
3,001 SqFt
Key Details
Sold Price $280,000
Property Type Single Family Home
Sub Type Detached
Listing Status Sold
Purchase Type For Sale
Square Footage 3,001 sqft
Price per Sqft $93
Subdivision Woodland
MLS Listing ID MDAL135468
Sold Date 03/30/21
Style Contemporary
Bedrooms 4
Full Baths 3
Half Baths 1
HOA Y/N N
Abv Grd Liv Area 3,001
Originating Board BRIGHT
Year Built 1979
Annual Tax Amount $5,151
Tax Year 2021
Lot Size 0.516 Acres
Acres 0.52
Property Description
Looking for a home that is both extraordinary and sophisticated? This home offers both!! Before you step into the house, you are met with an inviting lanai that would even make the Golden Girls jealous!! Terra cotta tiled, beautiful arches, and pleasant privacy while enjoying the outdoors! Step inside and be greeted by the welcoming entrance foyer and on the same level, a library or family room with lots of custom book shelves ideal for your favorite novels or interesting art pieces. Up just 6 steps, you are transformed into an elegant, sophisticated living and dining room ideal for entertaining with high cathedral ceilings and open wood beams, amazing marble gas fireplace, and warm cherry hardwood floors---what a fantastic first impression! Just beyond the French doors is a large patio ideal for cook outs and pleasant summer nights. The kitchen also has a cathedral wood beamed ceiling, ceramic tile floor, granite counters, and high end appliances--ideal for even the most novice cook to show off their yummiest cooking skills! Add to this already eye appealing home, all bathrooms have been updated with rich looking vanities and marble floors. The balcony/ hallway that overlooks the living /dining room gives such an impressive view and offers the ability for the owner to make a grand entrance to greet their party guests! The lower level includes a family room, small bedroom or office, and full bath along with ample, extra storage. The laundry is currently in the lower level, however there is a closet on the main level that also has a washer/dryer hookup--take your choice-- It all boils down to this---if you haven't found the house of your dreams yet---this lovely is waiting just for you and you are in for a treat!! Home inspection has been done and available upon request.
Location
State MD
County Allegany
Area W Cumberland - Allegany County (Mdal3)
Zoning RES
Rooms
Basement Rear Entrance, Connecting Stairway, Full, Fully Finished
Interior
Interior Features Attic, Combination Dining/Living, Built-Ins, Upgraded Countertops, Window Treatments, Wood Floors, Primary Bath(s), Floor Plan - Open
Hot Water Electric
Heating Forced Air
Cooling Central A/C, Ceiling Fan(s)
Fireplaces Number 1
Fireplaces Type Equipment
Equipment Washer/Dryer Hookups Only, Dishwasher, Refrigerator, Cooktop, Exhaust Fan, Oven - Wall, Disposal
Fireplace Y
Appliance Washer/Dryer Hookups Only, Dishwasher, Refrigerator, Cooktop, Exhaust Fan, Oven - Wall, Disposal
Heat Source Natural Gas
Exterior
Exterior Feature Balcony, Deck(s), Patio(s), Porch(es)
Water Access N
Accessibility Level Entry - Main
Porch Balcony, Deck(s), Patio(s), Porch(es)
Garage N
Building
Lot Description Corner, Backs to Trees, Landscaping
Story 3.5
Sewer Public Sewer
Water Public
Architectural Style Contemporary
Level or Stories 3.5
Additional Building Above Grade
New Construction N
Schools
Elementary Schools Parkside
Middle Schools Braddock
High Schools Allegany
School District Allegany County Public Schools
Others
Senior Community No
Tax ID 0106010946
Ownership Fee Simple
SqFt Source Estimated
Special Listing Condition Standard
Read Less
Want to know what your home might be worth? Contact us for a FREE valuation!

Our team is ready to help you sell your home for the highest possible price ASAP

Bought with Tina D Llewellyn • The Goodfellow Agency

GET MORE INFORMATION





