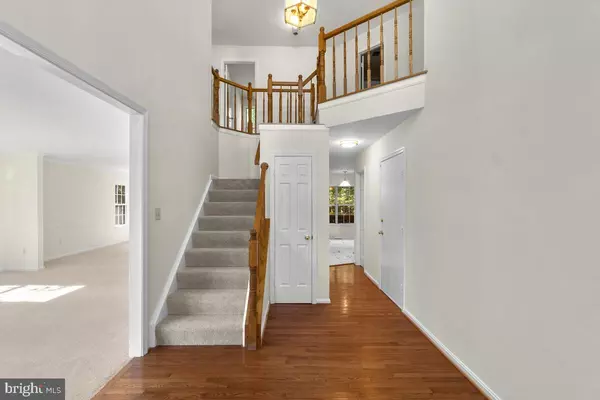$635,100
$625,000
1.6%For more information regarding the value of a property, please contact us for a free consultation.
13104 OLIVE BRANCH CT Silver Spring, MD 20904
4 Beds
4 Baths
3,821 SqFt
Key Details
Sold Price $635,100
Property Type Single Family Home
Sub Type Detached
Listing Status Sold
Purchase Type For Sale
Square Footage 3,821 sqft
Price per Sqft $166
Subdivision Briggs Chaney Woods
MLS Listing ID MDMC2001489
Sold Date 11/30/21
Style Colonial
Bedrooms 4
Full Baths 3
Half Baths 1
HOA Y/N N
Abv Grd Liv Area 2,454
Originating Board BRIGHT
Year Built 1988
Annual Tax Amount $4,960
Tax Year 2021
Lot Size 6,985 Sqft
Acres 0.16
Property Description
Beautiful 4 bedroom, 3.5 bath colonial on a quiet cul-de-sac! The main level features a beautiful two-story foyer, formal living room open to the large dining room, gorgeous kitchen, family room, and half bath. The updated, eat-in kitchen, offers granite countertops, modern backsplash, and luxury vinyl flooring. On the upper level you will find a spacious master suite with soaking tub and separate shower, 3 additional bedrooms, and a 2nd full bath. The lower level offers a generously sized recreation room, full bath, and bonus room that could be used as a potential 5th bedroom, office, or workout room! Additional features include a 2 car garage, an abundance of closet space, and wood deck. Updates include new flooring throughout (2021), kitchen backsplash (2021), stove (2021), refrigerator (2021), new light fixtures (2021), deck stained (2021), A/C unit (2018), and newer roof and siding (less than 10 years old). Great location close to major routes! Open House Sun 10/24 from 2:30pm - 4:30pm.
Location
State MD
County Montgomery
Zoning R60
Rooms
Other Rooms Living Room, Dining Room, Primary Bedroom, Bedroom 2, Bedroom 3, Bedroom 4, Kitchen, Family Room, Foyer, Recreation Room, Bonus Room, Primary Bathroom, Full Bath, Half Bath
Basement Daylight, Partial, Connecting Stairway, Fully Finished
Interior
Interior Features Carpet, Family Room Off Kitchen, Floor Plan - Open, Formal/Separate Dining Room, Kitchen - Table Space, Pantry, Primary Bath(s), Soaking Tub, Upgraded Countertops, Walk-in Closet(s)
Hot Water Electric
Heating Forced Air
Cooling Central A/C
Flooring Carpet, Hardwood, Tile/Brick
Fireplaces Number 1
Fireplaces Type Wood
Equipment Disposal, Dishwasher, Dryer, Exhaust Fan, Refrigerator, Stove, Washer, Water Heater
Fireplace Y
Appliance Disposal, Dishwasher, Dryer, Exhaust Fan, Refrigerator, Stove, Washer, Water Heater
Heat Source Electric
Laundry Basement
Exterior
Parking Features Garage - Front Entry
Garage Spaces 4.0
Water Access N
Accessibility None
Attached Garage 2
Total Parking Spaces 4
Garage Y
Building
Story 3
Foundation Other
Sewer Public Sewer
Water Public
Architectural Style Colonial
Level or Stories 3
Additional Building Above Grade, Below Grade
Structure Type Dry Wall
New Construction N
Schools
School District Montgomery County Public Schools
Others
Pets Allowed Y
Senior Community No
Tax ID 160502724023
Ownership Fee Simple
SqFt Source Assessor
Acceptable Financing FHA, Conventional, Cash, VA
Listing Terms FHA, Conventional, Cash, VA
Financing FHA,Conventional,Cash,VA
Special Listing Condition Standard
Pets Allowed No Pet Restrictions
Read Less
Want to know what your home might be worth? Contact us for a FREE valuation!

Our team is ready to help you sell your home for the highest possible price ASAP

Bought with E R Robinson • Murrell, Inc., REALTORS

GET MORE INFORMATION





