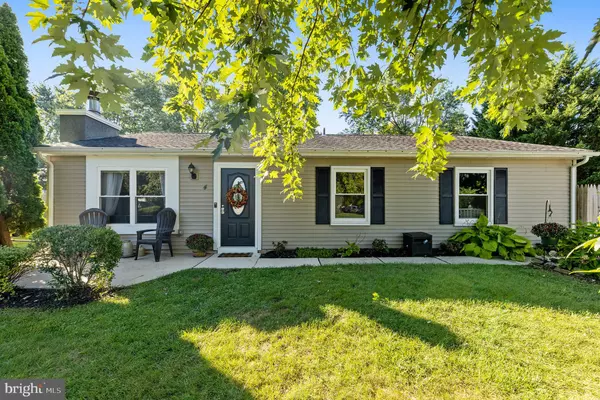$385,000
$370,000
4.1%For more information regarding the value of a property, please contact us for a free consultation.
4 GRAYBURN DR Marlton, NJ 08053
4 Beds
2 Baths
1,980 SqFt
Key Details
Sold Price $385,000
Property Type Single Family Home
Sub Type Detached
Listing Status Sold
Purchase Type For Sale
Square Footage 1,980 sqft
Price per Sqft $194
Subdivision Heathrow
MLS Listing ID NJBL2007168
Sold Date 10/27/21
Style Ranch/Rambler
Bedrooms 4
Full Baths 2
HOA Y/N N
Abv Grd Liv Area 1,980
Originating Board BRIGHT
Year Built 1975
Annual Tax Amount $6,626
Tax Year 2020
Lot Size 0.330 Acres
Acres 0.33
Lot Dimensions 0.00 x 0.00
Property Description
Check out this stunning, traditional home with 4 beds and 2 baths across 1,980 sq ft of elegantly finished space! Enter inside through the living room with a charming fireplace and beautiful hardwood floors that run throughout the back of the home. The eat-in kitchen features granite countertops, plentiful cabinetry, stainless steel appliances, a breakfast bar, and a bright dining area. This space opens to the sun-filled great room with recessed lighting, floor-to-ceiling windows, another tablespace, and a bar, perfect for entertaining. There is also a bonus room adjacent to the bar that offers practical storage. Walk through the left hallway from the living room, you will find four carpeted bedrooms, including the spacious primary bedroom with built-in closets and an en suite bath with tub shower combo and vanity. The two other bedrooms offer ample closet space and great natural light; while the final fourth bedroom makes an excellent home office. A bright and clean full bath completes the interior of the home. The huge backyard with a privacy fence offers plenty of green space for outdoor recreation and the patio off the great room is perfect for an outdoor dining space and BBQ grill. Additionally, there is a barn-style shed, ideal storage for your yard equipment/tools. Located within the Evesham Township School District. Schedule an appointment today!
Location
State NJ
County Burlington
Area Evesham Twp (20313)
Zoning MD
Rooms
Other Rooms Living Room, Dining Room, Primary Bedroom, Bedroom 2, Bedroom 3, Kitchen, Family Room, Bedroom 1, Laundry, Bonus Room, Primary Bathroom, Full Bath
Main Level Bedrooms 4
Interior
Interior Features Kitchen - Island, Attic/House Fan, Bar, Ceiling Fan(s), Upgraded Countertops, Wainscotting
Hot Water Natural Gas
Heating Forced Air
Cooling Central A/C
Fireplaces Number 1
Fireplaces Type Mantel(s)
Fireplace Y
Heat Source Natural Gas
Laundry Main Floor
Exterior
Exterior Feature Patio(s), Porch(es)
Water Access N
Accessibility None
Porch Patio(s), Porch(es)
Garage N
Building
Lot Description Corner, Front Yard, Landscaping
Story 1
Foundation Other
Sewer Public Sewer
Water Public
Architectural Style Ranch/Rambler
Level or Stories 1
Additional Building Above Grade, Below Grade
New Construction N
Schools
School District Evesham Township
Others
Senior Community No
Tax ID 13-00013 30-00004
Ownership Fee Simple
SqFt Source Assessor
Security Features Smoke Detector
Special Listing Condition Standard
Read Less
Want to know what your home might be worth? Contact us for a FREE valuation!

Our team is ready to help you sell your home for the highest possible price ASAP

Bought with Maya Felsenstein • Compass New Jersey, LLC - Moorestown
GET MORE INFORMATION





