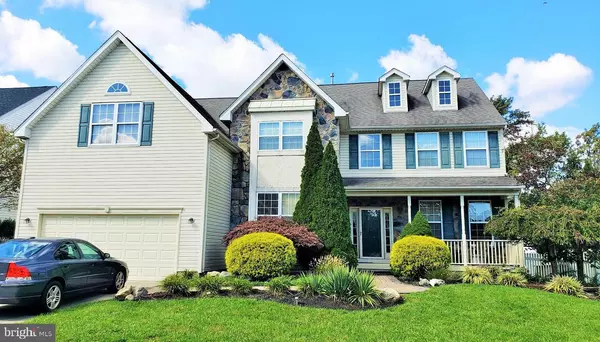$420,000
$410,000
2.4%For more information regarding the value of a property, please contact us for a free consultation.
112 BUNKER HILL DR Swedesboro, NJ 08085
4 Beds
3 Baths
3,041 SqFt
Key Details
Sold Price $420,000
Property Type Single Family Home
Sub Type Detached
Listing Status Sold
Purchase Type For Sale
Square Footage 3,041 sqft
Price per Sqft $138
Subdivision Lexington Hill
MLS Listing ID NJGL265262
Sold Date 01/15/21
Style Contemporary
Bedrooms 4
Full Baths 2
Half Baths 1
HOA Y/N N
Abv Grd Liv Area 3,041
Originating Board BRIGHT
Year Built 2004
Annual Tax Amount $13,185
Tax Year 2020
Lot Size 0.314 Acres
Acres 0.31
Lot Dimensions 0.00 x 0.00
Property Description
What a Beauty, bring your deposit check! Welcome to Woolwich Township...South Jersey's best kept secret! This 4-bedroom, 2.5 bath home is located in the desirable Lexington Hill neighborhood! Attention to detail shows throughout this spacious home. The stately foyer welcomes you home with dual staircases, volume ceiling and elegant wood trim. The chef in your family will appreciate the sunny and bright kitchen, offering an abundance of counter top space, 42" maple cabinets, stainless-steel appliances and hardwood floors. Keep the cook company at the center island. Enjoy your first cup of coffee in the sun-drenched breakfast nook while appreciating the spacious backyard. The family room is open to the kitchen. Curl up chilly nights by the cozy gas fireplace and enjoy the GOOD LIFE. Holiday meals and sit-down dinners will be a pleasure in the formal dining room. Crown and chair molding with hardwood flooring create a wonderful backdrop for entertaining friends and family. The formal living room is open to the dining room (perfect layout for entertaining!) and has wood floors and upgraded wood trim. There is also a private office at the front of the home and a nice powder room. The second flood boast four spacious bedrooms and two full baths. The master retreat offers huge his and hers walk-in closets and a quiet sitting area in master bedroom with tranquil views of the wonderful backyard. At the end of the day, lock the door and pour a steaming bath in the garden tub in master bathroom. Relax and enjoy the GOOD LIFE. The addition bedrooms are spacious with generous closets. The finished basement adds lots of additional space for people who love to entertain. Belly up to the stunning great room, recreation room and additional office/den. What a great place to entertain! The finished basement has space for a billiards area, with lots of storage. Get ready to barbeque on the large deck this summer. This deck has plenty of room to entertain or just relax and enjoy the private backyard. The fencing keeps the children safe. The only thing missing is a pool. Additional amenities include 9 ft ceilings on 1st floor, upgraded trim, neutral painting, dual heating and air, stone/stucco/vinyl exterior, two car garage and more! Enjoy an easy commute to Phila, Delaware, Cherry Hill and more! Check out the wonderful Kingsway School District! I guarantee this home will be on the top of your list. Don't take my word for it come see for yourself. Truly a Magnificent Home, SHOW & SELL!!! Interior Photos coming soon!
Location
State NJ
County Gloucester
Area Woolwich Twp (20824)
Zoning RESIDENTIAL
Rooms
Other Rooms Living Room, Dining Room, Bedroom 2, Bedroom 3, Bedroom 4, Kitchen, Game Room, Family Room, Foyer, Bedroom 1, Exercise Room, Great Room, Other, Office
Basement Full, Fully Finished
Interior
Interior Features Carpet, Dining Area, Kitchen - Island, Pantry, Primary Bath(s), Store/Office, Walk-in Closet(s), Wood Floors
Hot Water Natural Gas
Heating Forced Air
Cooling Central A/C
Flooring Carpet, Hardwood, Tile/Brick
Fireplaces Number 1
Fireplaces Type Gas/Propane
Equipment Built-In Microwave, Built-In Range, Dishwasher, Oven/Range - Gas, Refrigerator
Fireplace Y
Appliance Built-In Microwave, Built-In Range, Dishwasher, Oven/Range - Gas, Refrigerator
Heat Source Natural Gas
Laundry Upper Floor
Exterior
Exterior Feature Deck(s)
Parking Features Garage - Front Entry, Inside Access
Garage Spaces 6.0
Fence Fully
Water Access N
Roof Type Pitched,Shingle
Accessibility None
Porch Deck(s)
Attached Garage 2
Total Parking Spaces 6
Garage Y
Building
Lot Description Front Yard, Rear Yard, SideYard(s)
Story 2
Sewer Public Sewer
Water Public
Architectural Style Contemporary
Level or Stories 2
Additional Building Above Grade, Below Grade
New Construction N
Schools
Elementary Schools Gov. Charles C. Stratton
Middle Schools Kingsway Regional M.S.
High Schools Kingsway Regional H.S.
School District Kingsway Regional High
Others
Senior Community No
Tax ID 24-00003 21-00019
Ownership Fee Simple
SqFt Source Assessor
Acceptable Financing Cash, Conventional, FHA, VA
Horse Property N
Listing Terms Cash, Conventional, FHA, VA
Financing Cash,Conventional,FHA,VA
Special Listing Condition Standard
Read Less
Want to know what your home might be worth? Contact us for a FREE valuation!

Our team is ready to help you sell your home for the highest possible price ASAP

Bought with Frances Manzoni • Century 21 Rauh & Johns

GET MORE INFORMATION





