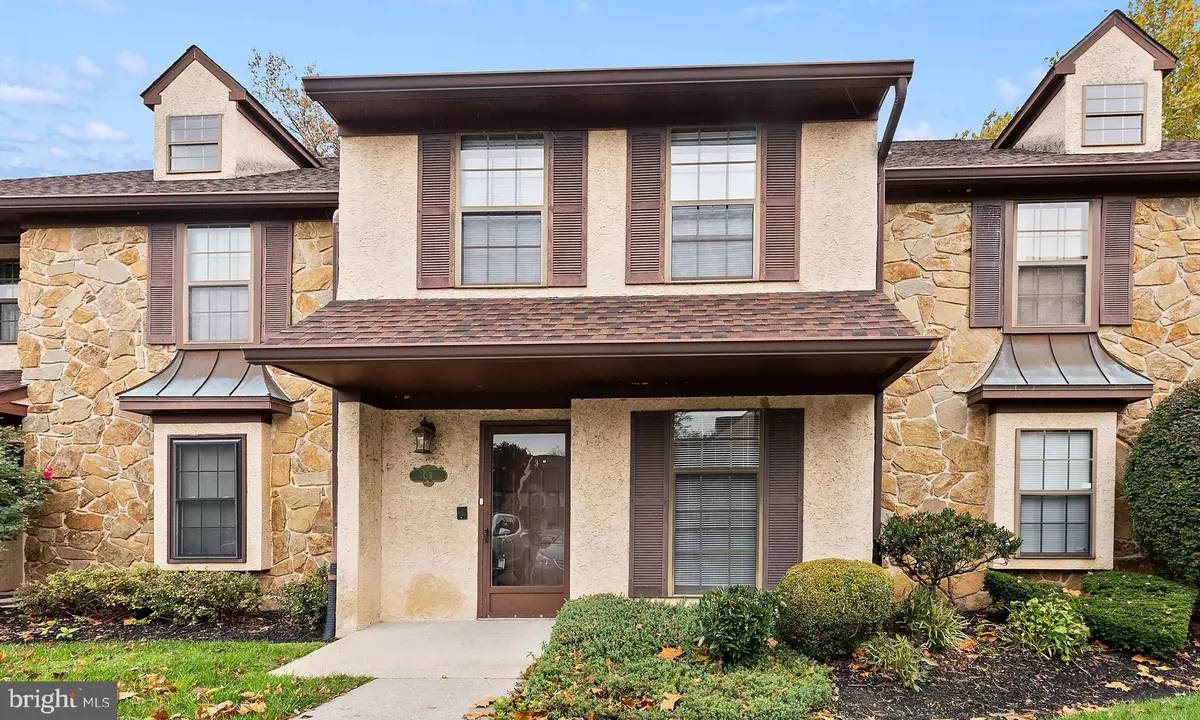$158,000
$170,000
7.1%For more information regarding the value of a property, please contact us for a free consultation.
16 N MAPLE ST #C3 Woodbury, NJ 08096
2 Beds
3 Baths
1,241 SqFt
Key Details
Sold Price $158,000
Property Type Condo
Sub Type Condo/Co-op
Listing Status Sold
Purchase Type For Sale
Square Footage 1,241 sqft
Price per Sqft $127
Subdivision Village Green
MLS Listing ID NJGL2006110
Sold Date 01/10/22
Style Traditional
Bedrooms 2
Full Baths 2
Half Baths 1
Condo Fees $210/mo
HOA Y/N N
Abv Grd Liv Area 1,241
Originating Board BRIGHT
Year Built 1987
Annual Tax Amount $5,227
Tax Year 2021
Lot Dimensions 0.00 x 0.00
Property Description
Village Green townhome , a full 3 stories with no one above or below , has beautiful lake view from deck and patio. Living room has a gas fireplace with slider to deck. Living room and dining room has "Pergo" floors. The updated kitchen has plenty of counter space and cabinets with pull out drawers. All appliances are included. Open staircase to finished walk-out lower level with gas fireplace and slider to patio. There are Two master bedroom suites with private baths. Convenient washer/dryer hook-ups in hall and in the lower storage/laundry room. Available for a quick closing. Seller is offering a $5000 credit to the buyer for fresh paint/carpet with an acceptable offer.
Central air replaced 2013 . Perimeter drain and sump pump in basement installed 2008.
Per the Condo Association the Roof was replaced in 2018.
Location
State NJ
County Gloucester
Area Woodbury City (20822)
Zoning RESIDENTIAL
Rooms
Other Rooms Living Room, Dining Room, Primary Bedroom, Kitchen, Family Room, Bedroom 1, Other
Basement Full, Outside Entrance, Fully Finished
Interior
Interior Features Primary Bath(s), Butlers Pantry, Ceiling Fan(s)
Hot Water Natural Gas
Heating Forced Air
Cooling Central A/C
Flooring Wood, Fully Carpeted, Vinyl, Tile/Brick
Fireplaces Type Gas/Propane
Equipment Built-In Range, Oven - Self Cleaning, Dishwasher, Refrigerator, Disposal
Fireplace Y
Appliance Built-In Range, Oven - Self Cleaning, Dishwasher, Refrigerator, Disposal
Heat Source Natural Gas
Laundry Basement
Exterior
Exterior Feature Deck(s), Patio(s)
Utilities Available Cable TV
Amenities Available None
Water Access N
View Water
Roof Type Shingle
Accessibility None
Porch Deck(s), Patio(s)
Garage N
Building
Lot Description Level
Story 3
Foundation Brick/Mortar
Sewer Public Sewer
Water Public
Architectural Style Traditional
Level or Stories 3
Additional Building Above Grade, Below Grade
New Construction N
Schools
School District Woodbury Public Schools
Others
Pets Allowed Y
HOA Fee Include Common Area Maintenance,Lawn Maintenance,Snow Removal,Trash,Parking Fee,All Ground Fee
Senior Community No
Tax ID 22-00147-00001-C0013
Ownership Condominium
Acceptable Financing Conventional, Cash
Listing Terms Conventional, Cash
Financing Conventional,Cash
Special Listing Condition Standard
Pets Allowed No Pet Restrictions
Read Less
Want to know what your home might be worth? Contact us for a FREE valuation!

Our team is ready to help you sell your home for the highest possible price ASAP

Bought with Kathleen Larkey • Long & Foster Real Estate, Inc.
GET MORE INFORMATION





