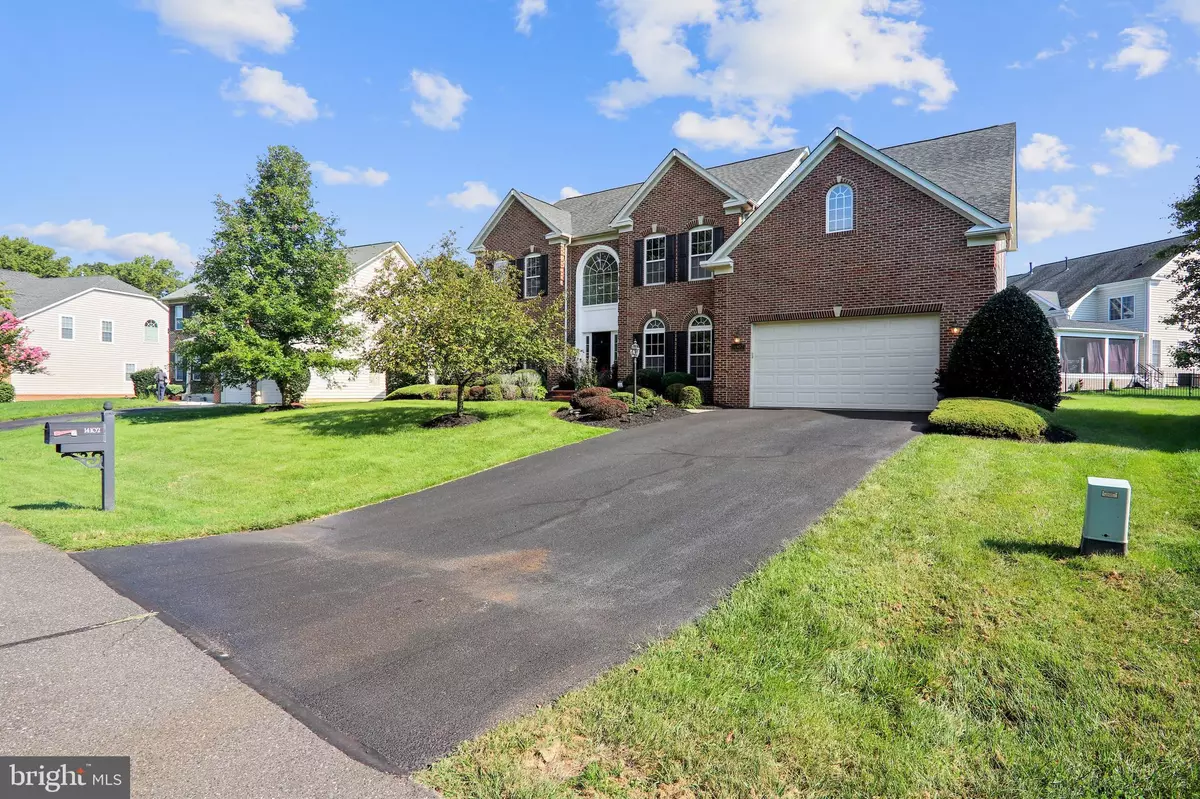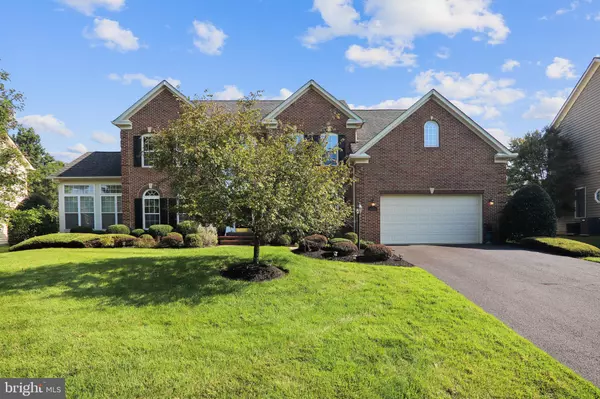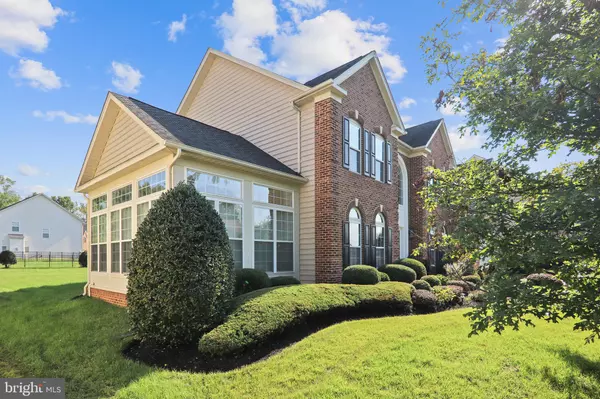$850,000
$899,000
5.5%For more information regarding the value of a property, please contact us for a free consultation.
14102 MARY BOWIE PKWY Upper Marlboro, MD 20774
5 Beds
5 Baths
6,127 SqFt
Key Details
Sold Price $850,000
Property Type Single Family Home
Sub Type Detached
Listing Status Sold
Purchase Type For Sale
Square Footage 6,127 sqft
Price per Sqft $138
Subdivision Oak Creek Club Golf Course
MLS Listing ID MDPG2012304
Sold Date 11/01/21
Style Colonial
Bedrooms 5
Full Baths 5
HOA Fees $205/mo
HOA Y/N Y
Abv Grd Liv Area 4,902
Originating Board BRIGHT
Year Built 2006
Annual Tax Amount $9,529
Tax Year 2020
Lot Size 0.322 Acres
Acres 0.32
Property Description
Welcome to 14102 Mary Bowie Pkwy where Luxury, Lifestyle and Location abound. This Exquisite home is in the Premier Prince George's Golf Course Community of Oak Creek and boast 5 Bedrooms, and 5 full baths. Enter the gates of this private community to find your destination at one of the largest colonials in the community. The home is situated on a vibrantly green lot nourished by an in-ground sprinkler system that keeps the lawn and lush landscaping pristine. Enter into a 2-story foyer and feel the grandeur of this home. The first level is complete with formal living and dining rooms, a magnificent sunroom, butler's pantry, gourmet kitchen with granite counters, upgraded cabinet package, gas cooktop, double wall ovens, stainless steel appliances, a generous center island that allows for extra food prep space, a bar height counter with seating for 4 and a sunlit morning room off the kitchen. Next to the kitchen is a Huge 2 story family room that's perfect for those large family gatherings and a lovely solarium when you want to slip away from the crowd. There is also a 1st floor bedroom that can double as an executive office. The 2nd level is complete with 4 other bedrooms to include a luxurious Master suite with ensuite bath. The layout was thoughtfully planned with plenty of room for a King size bed and all the extras. No fussing over who gets the biggest closet here. This Master has 2 large walk-in closets and a cozy sitting area. The Master Bath offers everything any King and Queen could ask for…A large soaking tub, generous shower, double vanities, and a separate water closet. There is another large bedroom with an ensuite bath and 2 more bedrooms that share a jack and jill. There is plenty of room here for a large or growing family. The basement is partially finished with a large rec room for entertaining. There is plenty of storage and dedicated space for your Dream Media/Theater room. This home has hardwood and Bamboo flooring through the first and 2nd levels, upgraded lighting and plumbing fixtures throughout the home and custom wood blinds. Community amenities include 24-hour on-site security, an 18-hole Ault Clark designed championship golf course, with pro shop and on-site dining at The Grove Restaurant. The community also has a clubhouse with swimming pool, fitness center, tennis courts, walking and biking trails, playgrounds and tot lots, a lake with fountains and much more. This is Prince George's County at its Best!
Location
State MD
County Prince Georges
Zoning RL
Rooms
Basement Water Proofing System, Partially Finished
Main Level Bedrooms 1
Interior
Hot Water Natural Gas
Heating Forced Air
Cooling Central A/C
Fireplaces Number 1
Heat Source Natural Gas
Exterior
Parking Features Garage - Front Entry
Garage Spaces 2.0
Water Access N
Accessibility None
Attached Garage 2
Total Parking Spaces 2
Garage Y
Building
Story 3
Foundation Concrete Perimeter
Sewer Public Septic
Water Public
Architectural Style Colonial
Level or Stories 3
Additional Building Above Grade, Below Grade
New Construction N
Schools
School District Prince George'S County Public Schools
Others
Senior Community No
Tax ID 17073639291
Ownership Fee Simple
SqFt Source Assessor
Acceptable Financing Cash, FHA, VA, Conventional
Listing Terms Cash, FHA, VA, Conventional
Financing Cash,FHA,VA,Conventional
Special Listing Condition Standard
Read Less
Want to know what your home might be worth? Contact us for a FREE valuation!

Our team is ready to help you sell your home for the highest possible price ASAP

Bought with Berna Kimber • Redfin Corp
GET MORE INFORMATION





