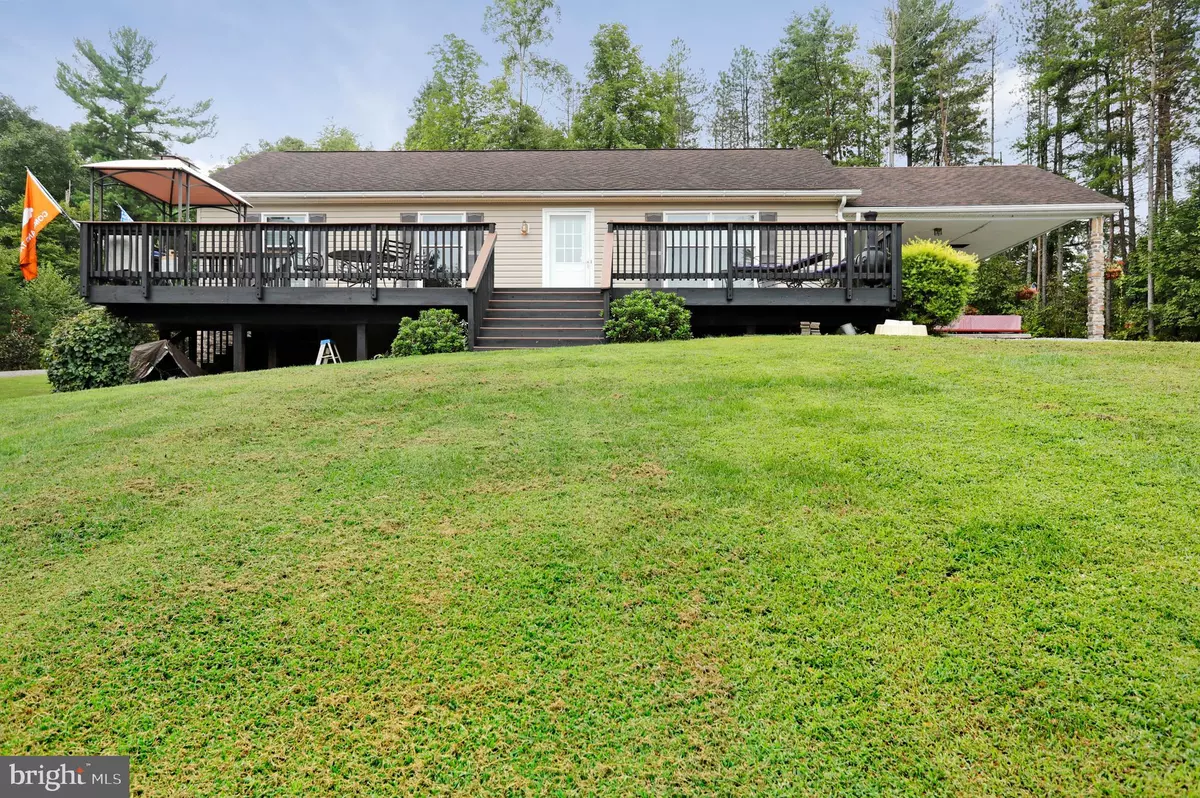$220,000
$225,000
2.2%For more information regarding the value of a property, please contact us for a free consultation.
118 DIRT RD Artemas, PA 17211
3 Beds
1 Bath
1,144 SqFt
Key Details
Sold Price $220,000
Property Type Single Family Home
Sub Type Detached
Listing Status Sold
Purchase Type For Sale
Square Footage 1,144 sqft
Price per Sqft $192
Subdivision Top Of The Mountain
MLS Listing ID PABD101840
Sold Date 01/21/20
Style Ranch/Rambler
Bedrooms 3
Full Baths 1
HOA Y/N N
Abv Grd Liv Area 1,144
Originating Board BRIGHT
Year Built 2003
Annual Tax Amount $1,290
Tax Year 2018
Lot Size 15.930 Acres
Acres 15.93
Property Description
Back on the market ONLY because the buyers financing fell through!Welcome Home! This incredible property offers 15.93 acres of gorgeous mountaintop land with panoramic views of the surrounding mountains & valleys to enjoy from every angle! The exterior of the rancher has vinyl siding with stone, a large deck, 3 sheds, detached and attached carports and the firepit, picnic table and trampoline also convey to the new owners. Inside you have 3 bedrooms, 1 full bathroom and a large finished basement with a built in safe & wood stove. This home is truly a dream come true!!!
Location
State PA
County Bedford
Area Bedford Boro (154010)
Zoning RES
Rooms
Other Rooms Living Room, Dining Room, Primary Bedroom, Bedroom 2, Kitchen, Bedroom 1, Great Room, Full Bath
Basement Daylight, Partial, Fully Finished, Heated, Interior Access, Walkout Level, Space For Rooms, Side Entrance
Main Level Bedrooms 3
Interior
Interior Features Carpet, Ceiling Fan(s), Chair Railings, Combination Kitchen/Dining, Entry Level Bedroom, Tub Shower, Wood Floors
Hot Water Electric
Heating Wood Burn Stove, Baseboard - Electric
Cooling Ceiling Fan(s), Window Unit(s)
Flooring Hardwood, Carpet, Laminated
Equipment Dishwasher, Dryer, Exhaust Fan, Freezer, Microwave, Instant Hot Water, Refrigerator, Stove, Washer, Water Heater
Furnishings No
Fireplace N
Appliance Dishwasher, Dryer, Exhaust Fan, Freezer, Microwave, Instant Hot Water, Refrigerator, Stove, Washer, Water Heater
Heat Source Electric, Wood
Laundry Has Laundry
Exterior
Exterior Feature Deck(s), Patio(s)
Garage Spaces 5.0
Carport Spaces 1
Water Access N
View Panoramic, Mountain, Scenic Vista, Trees/Woods, Garden/Lawn
Roof Type Architectural Shingle
Street Surface Dirt,Gravel
Accessibility Level Entry - Main, Low Pile Carpeting
Porch Deck(s), Patio(s)
Road Frontage Private
Total Parking Spaces 5
Garage N
Building
Lot Description Backs to Trees, Front Yard, Landscaping, Level, No Thru Street, Not In Development, Private, Rear Yard, Rural, Secluded, SideYard(s), Trees/Wooded
Story 2
Foundation Permanent
Sewer Septic Exists
Water Well
Architectural Style Ranch/Rambler
Level or Stories 2
Additional Building Above Grade
Structure Type Dry Wall
New Construction N
Schools
Elementary Schools Everett Area
Middle Schools Everett Area
High Schools Everett Area
School District Everett Area
Others
Pets Allowed Y
Senior Community No
Tax ID NO TAX RECORD
Ownership Fee Simple
SqFt Source Estimated
Security Features Smoke Detector
Acceptable Financing Bank Portfolio, Cash, Contract, Conventional, FHA, USDA, VA
Horse Property N
Listing Terms Bank Portfolio, Cash, Contract, Conventional, FHA, USDA, VA
Financing Bank Portfolio,Cash,Contract,Conventional,FHA,USDA,VA
Special Listing Condition Standard
Pets Allowed No Pet Restrictions
Read Less
Want to know what your home might be worth? Contact us for a FREE valuation!

Our team is ready to help you sell your home for the highest possible price ASAP

Bought with Brandi C French • Keller Williams Premier Realty

GET MORE INFORMATION





