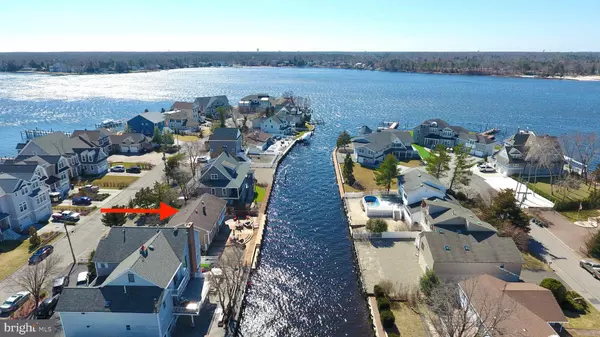$680,000
$650,000
4.6%For more information regarding the value of a property, please contact us for a free consultation.
18 HAINES COVE DR Toms River, NJ 08753
3 Beds
2 Baths
1,902 SqFt
Key Details
Sold Price $680,000
Property Type Single Family Home
Sub Type Detached
Listing Status Sold
Purchase Type For Sale
Square Footage 1,902 sqft
Price per Sqft $357
Subdivision Cranmoor Manor
MLS Listing ID NJOC408046
Sold Date 05/17/21
Style Other
Bedrooms 3
Full Baths 2
HOA Y/N N
Abv Grd Liv Area 1,902
Originating Board BRIGHT
Annual Tax Amount $10,305
Tax Year 2019
Lot Size 7,665 Sqft
Acres 0.18
Lot Dimensions 73.00 x 105.00
Property Description
Premiere waterfront location! Priceless views of Toms River & quick access as well! Perfect for all the water toys & entertaining. Located in the Cranmoor-Haines/Village Section of Toms River, this home is surrounded by high value homes. This custom home features 75ft vinyl bulkhead & custom decking. Just steps away from the Toms River Country Club and minutes to all the downtown amenities including restaurants, Ocean County Library, banks and so much more, placing this home in a highly desirable location of Toms River. The beautiful paver walkway welcomes you into spacious open floor living featuring Anderson door & windows bringing you into the updated kitchen including SS appliances and granite counter tops which ties into the family room with views of the Barnegat Bay from every window. An abundance of entertaining space extending to another family room located on the second floor, showcasing more of those stunning Anderson windows with breath-taking views. The backyard is simply a summer paradise, with expansive custom built Ipe decking with an abundance of entertaining space. Don't forget your 75ft vinyl bulkhead replaced in 2010, BUILT-IN natural gas grill, topped off with a retractable awning as needed. Ample amounts of storage in your OVERSIZED two car garages which feature a slop sink, vinyl flooring and backyard access. Offering a 4-year young cedar siding, a shingled roof replaced in 2011, central a/c, and many custom upgrades, you will have a piece of paradise for many successful years to come. Just minutes away from Seaside beaches and boardwalk, marinas, parks, Ocean County Mall, GSP, and so much more. This home gives you that Jersey Shore lifestyle yet offers so much more. This home will not last! Call to see this today!
Location
State NJ
County Ocean
Area Toms River Twp (21508)
Zoning 50
Rooms
Other Rooms Primary Bedroom, Bedroom 2, Bedroom 3, Kitchen, Family Room, Bathroom 1, Bathroom 2
Interior
Interior Features Built-Ins, Attic, Recessed Lighting
Hot Water Electric
Heating Forced Air
Cooling Central A/C
Flooring Ceramic Tile, Wood, Carpet
Fireplaces Number 1
Fireplaces Type Gas/Propane
Fireplace Y
Heat Source Natural Gas
Exterior
Exterior Feature Deck(s)
Parking Features Oversized
Garage Spaces 4.0
Water Access Y
Roof Type Shingle
Accessibility None
Porch Deck(s)
Attached Garage 2
Total Parking Spaces 4
Garage Y
Building
Lot Description Bulkheaded
Story 2
Foundation Slab
Sewer Public Sewer
Water Public
Architectural Style Other
Level or Stories 2
Additional Building Above Grade, Below Grade
New Construction N
Others
Senior Community No
Tax ID 08-00687 02-00043
Ownership Fee Simple
SqFt Source Assessor
Acceptable Financing Cash, Conventional, FHA, VA
Listing Terms Cash, Conventional, FHA, VA
Financing Cash,Conventional,FHA,VA
Special Listing Condition Standard
Read Less
Want to know what your home might be worth? Contact us for a FREE valuation!

Our team is ready to help you sell your home for the highest possible price ASAP

Bought with Lorraine Eastman • BHHS Fox & Roach-Princeton Junction
GET MORE INFORMATION





