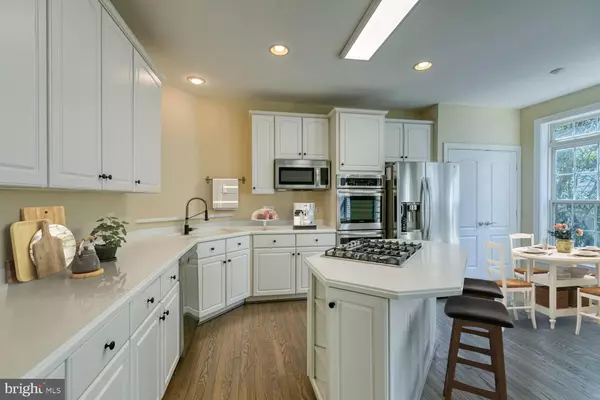$755,000
$749,900
0.7%For more information regarding the value of a property, please contact us for a free consultation.
2830 ALLARD LN Vienna, VA 22180
3 Beds
4 Baths
2,426 SqFt
Key Details
Sold Price $755,000
Property Type Townhouse
Sub Type Interior Row/Townhouse
Listing Status Sold
Purchase Type For Sale
Square Footage 2,426 sqft
Price per Sqft $311
Subdivision Providence Park
MLS Listing ID VAFX1137178
Sold Date 10/20/20
Style Colonial
Bedrooms 3
Full Baths 3
Half Baths 1
HOA Fees $110/mo
HOA Y/N Y
Abv Grd Liv Area 1,917
Originating Board BRIGHT
Year Built 1997
Annual Tax Amount $8,399
Tax Year 2020
Lot Size 1,560 Sqft
Acres 0.04
Property Description
Home Sweet Home! This Brick Front 3 level townhouse just 0.6 miles from the Dunn Loring Metro and 0.5 miles to The Mosaic District has everything you need to call this place home. As you walk through the front door you will enter into the foyer featuring a new modern chandelier and refinished hardwood floors. Step-up into the Living Room with 9 Foot Ceilings, refinished hardwood, crown molding, french doors and transom windows bringing in plenty of sunlight. Dining Room just off the living room features decorative columns, crown molding, chair rail and a brand new chandelier. Love to cook? You will feel right at home in the Spacious Chef's kitchen and family room combo. Brand New Stainless Steel Appliances including Double Ovens and Large Range Hood above the Gas Cooktop, other features include center island, breakfast bar, pantry, dining area, and plenty of windows. Powder room and coat closet complete the Main Level. Upstairs, step into the Owner's suite featuring vaulted ceilings, walk-in closet, separate soaking tub, double vanities, with new light fixtures, faucets and flooring. Two sizable bedrooms with vaulted ceilings both sharing the hall bath with new light fixtures, faucets and flooring and laundry room complete the Upper Level. The finished walkout Lower Level features plenty of room for an office space and media room. It includes a full bath and access to the fenced-in backyard with patio. 2 car garage, utility room with ample storage complete the lower level. Close to major access routes, boutique shopping at the Mosaic District, unique dining options, and more. NEWER 2017 INSTALLED HVAC AND HOT WATER HEATER. Please follow all CDC guidelines to include masks and gloves. Please do not visit with any cold/flu like symptoms. *Please take shoes off outside the home or use shoe covers. See COVID-19 questionnaire in documents.
Location
State VA
County Fairfax
Zoning 212
Rooms
Other Rooms Living Room, Dining Room, Primary Bedroom, Bedroom 2, Bedroom 3, Kitchen, Family Room, Foyer, Laundry, Recreation Room, Storage Room, Utility Room, Bathroom 2, Bathroom 3, Primary Bathroom, Half Bath
Basement Connecting Stairway, Full, Fully Finished, Garage Access, Front Entrance, Rear Entrance, Walkout Level, Windows
Interior
Interior Features Breakfast Area, Carpet, Chair Railings, Crown Moldings, Family Room Off Kitchen, Floor Plan - Traditional, Kitchen - Island, Kitchen - Table Space, Primary Bath(s), Pantry, Recessed Lighting, Soaking Tub, Stall Shower, Tub Shower, Upgraded Countertops, Walk-in Closet(s), Wood Floors
Hot Water Natural Gas
Heating Forced Air
Cooling Central A/C
Flooring Hardwood, Carpet
Fireplaces Number 1
Fireplaces Type Fireplace - Glass Doors, Mantel(s), Marble
Equipment Built-In Microwave, Cooktop, Dishwasher, Disposal, Dryer, Icemaker, Cooktop - Down Draft, Oven - Double, Oven - Self Cleaning, Oven - Wall, Refrigerator, Washer
Fireplace Y
Window Features Screens,Transom,Storm
Appliance Built-In Microwave, Cooktop, Dishwasher, Disposal, Dryer, Icemaker, Cooktop - Down Draft, Oven - Double, Oven - Self Cleaning, Oven - Wall, Refrigerator, Washer
Heat Source Natural Gas
Laundry Upper Floor
Exterior
Parking Features Garage - Front Entry, Garage Door Opener, Additional Storage Area, Inside Access
Garage Spaces 4.0
Fence Rear
Amenities Available Tot Lots/Playground
Water Access N
Accessibility None
Attached Garage 2
Total Parking Spaces 4
Garage Y
Building
Lot Description Landscaping, Level, No Thru Street, Rear Yard
Story 3
Sewer Public Sewer
Water Public
Architectural Style Colonial
Level or Stories 3
Additional Building Above Grade, Below Grade
Structure Type 9'+ Ceilings,Vaulted Ceilings
New Construction N
Schools
Elementary Schools Shrevewood
Middle Schools Kilmer
High Schools Marshall
School District Fairfax County Public Schools
Others
Pets Allowed Y
Senior Community No
Tax ID 0492 43 0007
Ownership Fee Simple
SqFt Source Assessor
Special Listing Condition Standard
Pets Allowed Cats OK, Dogs OK
Read Less
Want to know what your home might be worth? Contact us for a FREE valuation!

Our team is ready to help you sell your home for the highest possible price ASAP

Bought with Mai Nguyen • Compass
GET MORE INFORMATION





