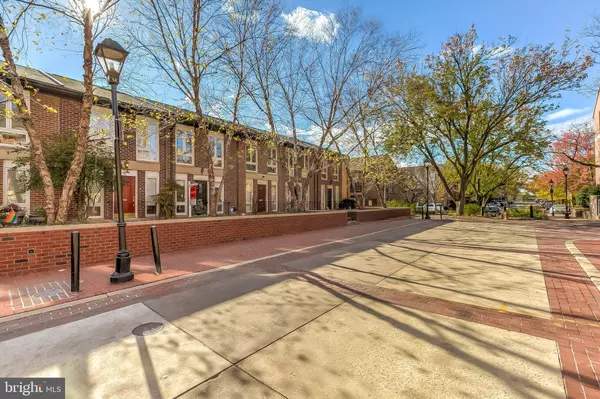$335,000
$332,500
0.8%For more information regarding the value of a property, please contact us for a free consultation.
11 W HILL ST Baltimore, MD 21230
2 Beds
4 Baths
1,460 SqFt
Key Details
Sold Price $335,000
Property Type Townhouse
Sub Type Interior Row/Townhouse
Listing Status Sold
Purchase Type For Sale
Square Footage 1,460 sqft
Price per Sqft $229
Subdivision Otterbein
MLS Listing ID MDBA531294
Sold Date 01/15/21
Style Federal
Bedrooms 2
Full Baths 3
Half Baths 1
HOA Fees $39/ann
HOA Y/N Y
Abv Grd Liv Area 1,260
Originating Board BRIGHT
Year Built 1981
Annual Tax Amount $8,635
Tax Year 2019
Lot Size 871 Sqft
Acres 0.02
Property Description
A lovely Harbor Walk townhome on a private street on an elevated promenade. The Harbor Walk Townhouse Association homes were built within the Otterbein community of Baltimore City. The Otterbein was designed by the original "homesteaders" with brick-lined sidewalks that connect seven small garden parks including the Wheel Park. This is a classic Harbor Walk 2 Story Townhome including 2 ample, light-filled Master Bedrooms, both with ensuite baths and another full bath in the Basement. This layout provides a great opportunity to share the home and the cost with roommates! Better than Renting for the Homeowner! One off-street parking spot is reserved for you in the Harbor Walk-owned lot with direct access to the rear of the home to your own private courtyard. Up to TWO additional street parking permits are available to Harbor Walk Townhome Association Residents to park at all hours in Baltimore City Parking Area 8. Freshly painted, with hardwood floors on the Main Level, newly installed carpet on the Second, and a fully finished and carpeted, lower-level complete with a nearly-new Bassett Sleep Sofa, Ottoman that conveys! A new HVAC was installed in 2018 and is under warranty that the Buyer may continue with due notice to the service company. All of this is an easy walk to The Science Center, the Inner Harbor and the newly renovated Cross St Market. Ravens Stadium and Oriole park are all within walking distance! The Otterbein Swim Club is close by and is open to membership requiring a bond and annual fee. Application by the resident is required.
Location
State MD
County Baltimore City
Zoning R-8
Direction North
Rooms
Other Rooms Living Room, Dining Room, Primary Bedroom, Bedroom 2, Kitchen, Family Room, Laundry, Bathroom 2, Bathroom 3, Primary Bathroom
Basement Connecting Stairway, Full, Fully Finished, Interior Access
Interior
Interior Features Attic, Carpet, Ceiling Fan(s), Floor Plan - Traditional, Primary Bath(s), Store/Office, Wood Floors, Recessed Lighting
Hot Water Electric
Heating Heat Pump(s)
Cooling Central A/C
Flooring Hardwood, Carpet, Tile/Brick
Fireplaces Number 1
Fireplaces Type Screen
Equipment Built-In Microwave, Built-In Range, Dishwasher, Disposal, Dryer - Electric, Dryer - Front Loading, Extra Refrigerator/Freezer
Fireplace Y
Window Features Casement,Screens,Sliding
Appliance Built-In Microwave, Built-In Range, Dishwasher, Disposal, Dryer - Electric, Dryer - Front Loading, Extra Refrigerator/Freezer
Heat Source Electric, Renewable
Laundry Has Laundry, Lower Floor, Basement
Exterior
Exterior Feature Patio(s)
Garage Spaces 1.0
Parking On Site 1
Fence Masonry/Stone, Partially, Privacy, Rear
Utilities Available Cable TV Available, Cable TV, Phone, Phone Available, Water Available, Sewer Available, Propane, Under Ground
Amenities Available Other
Water Access N
View Courtyard, Street
Roof Type Unknown
Street Surface Concrete
Accessibility Level Entry - Main
Porch Patio(s)
Road Frontage Private
Total Parking Spaces 1
Garage N
Building
Lot Description No Thru Street
Story 3
Foundation Block
Sewer Public Sewer
Water Public
Architectural Style Federal
Level or Stories 3
Additional Building Above Grade, Below Grade
Structure Type 9'+ Ceilings,Dry Wall
New Construction N
Schools
School District Baltimore City Public Schools
Others
Pets Allowed Y
HOA Fee Include Common Area Maintenance
Senior Community No
Tax ID 0322090895 056
Ownership Fee Simple
SqFt Source Estimated
Security Features Non-Monitored,Security System
Acceptable Financing Cash, Conventional, FHA, Private, VA
Horse Property N
Listing Terms Cash, Conventional, FHA, Private, VA
Financing Cash,Conventional,FHA,Private,VA
Special Listing Condition Standard
Pets Allowed No Pet Restrictions
Read Less
Want to know what your home might be worth? Contact us for a FREE valuation!

Our team is ready to help you sell your home for the highest possible price ASAP

Bought with Mary T Zimmerman • Monument Sotheby's International Realty
GET MORE INFORMATION





