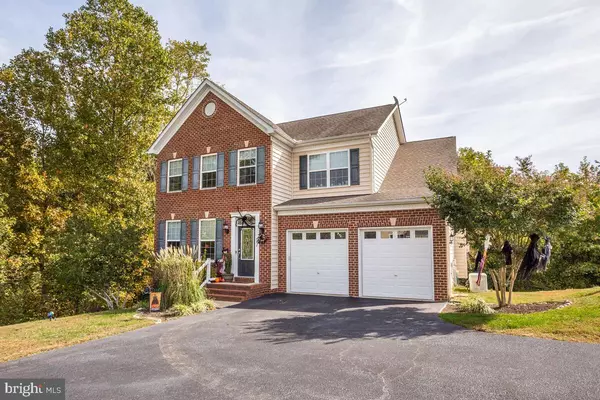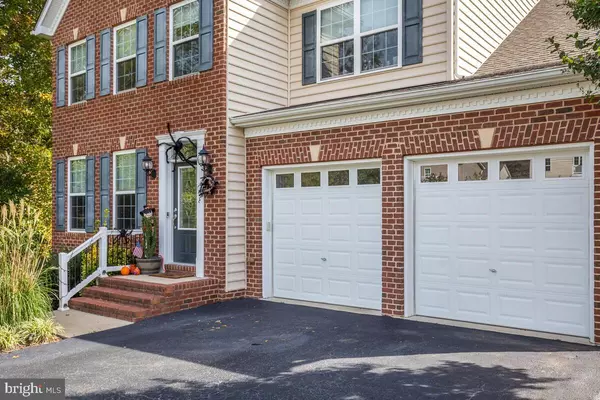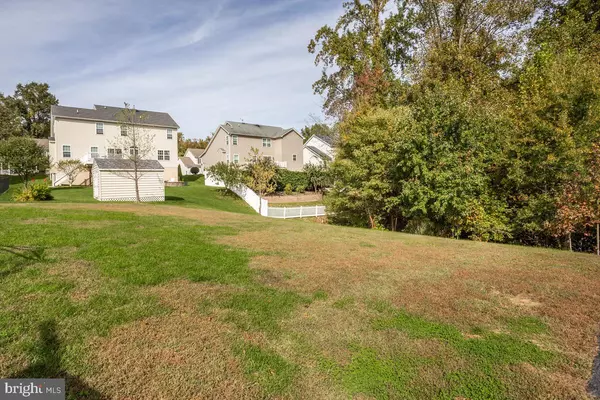$579,000
$579,000
For more information regarding the value of a property, please contact us for a free consultation.
3678 MIDDLE GROUND CT Chesapeake Beach, MD 20732
4 Beds
4 Baths
3,402 SqFt
Key Details
Sold Price $579,000
Property Type Single Family Home
Sub Type Detached
Listing Status Sold
Purchase Type For Sale
Square Footage 3,402 sqft
Price per Sqft $170
Subdivision Chesapeake Village
MLS Listing ID MDCA2002398
Sold Date 01/07/22
Style Colonial
Bedrooms 4
Full Baths 3
Half Baths 1
HOA Fees $25/ann
HOA Y/N Y
Abv Grd Liv Area 2,416
Originating Board BRIGHT
Year Built 2011
Annual Tax Amount $4,763
Tax Year 2021
Lot Size 0.477 Acres
Acres 0.48
Property Description
Welcome to your beautiful 3/4 bedroom Colonial home located in sought after Chesapeake Village. There are hardwood floors on the main level with carpet in the Family Room and Office/Bonus Room. The Kitchen features granite counter tops, center island, double wall oven, built in microwave and refrigerator. There is plenty of room in the eat-in Kitchen area for a table to enjoy the views of the woods. The Family Room has a beautiful gas fireplace for cozy evenings. Upstairs the Master Bedroom features 2 walk-in closets, massive Bathroom w/separate soaking tub and spa like shower with a rimless glass door. There are 2 other Bedrooms on the upper level with lots of natural sun light and a 2nd full Bathroom. Bedroom 2 and 3 also have walk-in closets. The finished walk-out Basement has the 4th Bedroom and 3rd full Bathroom and large Family/Rec room. The 2 car Garage is equipped with 2 automatic garage door openers. This home has an easy walk to Brownies Beach/Bayfront Park. It is a great location with an easy commute to Joint Base Andrews, Patuxent River Naval Air Station, DC and Baltimore. Enjoy the sun on Brownie's Beach located just across the street or jog/walk/stroll up the Boardwalk.
Home is leased until January.
Location
State MD
County Calvert
Zoning R-1
Rooms
Other Rooms Kitchen, Family Room, Office, Recreation Room
Basement Daylight, Full, Fully Finished, Walkout Level
Interior
Interior Features Breakfast Area, Carpet, Combination Kitchen/Dining, Family Room Off Kitchen, Floor Plan - Open, Kitchen - Island, Soaking Tub, Upgraded Countertops, Walk-in Closet(s), Wood Floors
Hot Water Propane
Heating Heat Pump(s)
Cooling Central A/C
Fireplaces Number 1
Fireplaces Type Mantel(s), Marble, Gas/Propane
Equipment Built-In Microwave, Cooktop, Dishwasher, Disposal, Exhaust Fan, Oven - Double, Oven - Wall, Refrigerator, Water Heater - Tankless
Fireplace Y
Appliance Built-In Microwave, Cooktop, Dishwasher, Disposal, Exhaust Fan, Oven - Double, Oven - Wall, Refrigerator, Water Heater - Tankless
Heat Source Electric
Exterior
Parking Features Garage - Front Entry, Garage Door Opener
Garage Spaces 8.0
Utilities Available Cable TV, Propane
Water Access N
View Trees/Woods, Other
Accessibility 2+ Access Exits
Attached Garage 2
Total Parking Spaces 8
Garage Y
Building
Story 3
Foundation Slab
Sewer Public Sewer
Water Public
Architectural Style Colonial
Level or Stories 3
Additional Building Above Grade, Below Grade
New Construction N
Schools
School District Calvert County Public Schools
Others
Senior Community No
Tax ID 0503188515
Ownership Fee Simple
SqFt Source Assessor
Horse Property N
Special Listing Condition Standard
Read Less
Want to know what your home might be worth? Contact us for a FREE valuation!

Our team is ready to help you sell your home for the highest possible price ASAP

Bought with Greg Cocimano • RE/MAX 100

GET MORE INFORMATION





