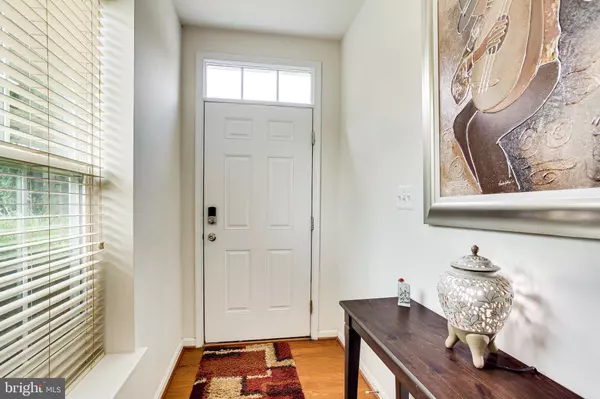$450,000
$450,000
For more information regarding the value of a property, please contact us for a free consultation.
4317 TALMADGE CIR Suitland, MD 20746
3 Beds
4 Baths
2,934 SqFt
Key Details
Sold Price $450,000
Property Type Townhouse
Sub Type End of Row/Townhouse
Listing Status Sold
Purchase Type For Sale
Square Footage 2,934 sqft
Price per Sqft $153
Subdivision Town Center At Camp Springs
MLS Listing ID MDPG2006300
Sold Date 09/15/21
Style Colonial
Bedrooms 3
Full Baths 3
Half Baths 1
HOA Fees $85/mo
HOA Y/N Y
Abv Grd Liv Area 1,956
Originating Board BRIGHT
Year Built 2008
Annual Tax Amount $4,664
Tax Year 2020
Lot Size 1,880 Sqft
Acres 0.04
Property Description
SOLD! THANKS FOR TOURING. Beautifully maintained 3 bd 4ba end unit town house in convenient Town Center at Camp Springs near Branch Ave Metro Station. Enjoy three levels of spacious living at 4317 Talmadge Circle. Enter Talmadge Circle's Lower Level private foyer with switchback staircase. The opposite side of the staircase leads to the lower level recreation room with full bath, gas fireplace, recessed lighting, windows and garage access. A perfect spot for games, movies, entertaining, guest suite or just relaxing.
The foyer landing leads up to Talmadge Circle's Main Level where an open living room/dining room awaits with a guest half bath, alcove and decorative pull-down ceiling fan. The eat-in gourmet kitchen on hardwood flooring highlights granite counters, stainless steel appliances, pantry, lots of cabinet space and a sizable island with seating space. The kitchen opens into a family room area allowing the cooks to engage with family or guests inside, or those outside on the new composite deck with lighted retractable awning and privacy screen.
On Talmadge Circle's Upper Level, a walk-in laundry room with front loading washer & dryer and laundry utility sink make doing laundry a convenient chore for household members. Two generously sized bedrooms can be used as traditional bedrooms or alternatively as office space, play room or workout room. All bedrooms, including the primary have ceiling fans. The primary bedroom also features cathedral ceilings, a walk-in closet, multiple windows and primary bath with soaking tub, separate shower, double sink and high ceiling with decorative ledge.
The Community center pool is available for a separate annual fee. Tennis courts, tot lots and nature trail are included in the HOA fees. The 360sf 2-car garage with 2-car driveway and visitor's parking permit provide ample parking options. The property features new roof, all vents were cleaned in 2020 and HVAC maintenance is performed annually.
Close to Joint Base Andrews, USCIS, MD Dept of Veteran Affairs, GSA Triangle Service Center, Kaiser Permanente Medical Center, National Harbor, MGM, Tanger Outlets, Topgolf, Washington DC, Northern Virginia, shopping, restaurants, I-95, MD-5, Suitland Pkwy and public transportation.
Location
State MD
County Prince Georges
Zoning MXT
Rooms
Other Rooms Living Room, Dining Room, Primary Bedroom, Kitchen, Family Room, Foyer, Laundry, Recreation Room, Primary Bathroom
Basement Fully Finished, Improved, Windows
Interior
Interior Features Combination Dining/Living, Dining Area, Family Room Off Kitchen, Kitchen - Gourmet, Kitchen - Island, Pantry, Walk-in Closet(s), Ceiling Fan(s), Intercom, Recessed Lighting, Soaking Tub, Sprinkler System, Wood Floors, Carpet
Hot Water Natural Gas
Cooling Central A/C
Flooring Hardwood, Carpet, Ceramic Tile
Fireplaces Number 1
Fireplaces Type Gas/Propane, Mantel(s), Screen
Equipment Built-In Microwave, Cooktop, Dishwasher, Disposal, Oven - Double, Oven - Self Cleaning, Oven - Wall, Refrigerator, Dryer - Front Loading, Energy Efficient Appliances, Stainless Steel Appliances, Washer - Front Loading, Water Heater
Fireplace Y
Window Features Double Pane,Screens
Appliance Built-In Microwave, Cooktop, Dishwasher, Disposal, Oven - Double, Oven - Self Cleaning, Oven - Wall, Refrigerator, Dryer - Front Loading, Energy Efficient Appliances, Stainless Steel Appliances, Washer - Front Loading, Water Heater
Heat Source Natural Gas
Laundry Upper Floor
Exterior
Exterior Feature Deck(s), Screened
Parking Features Garage - Front Entry, Garage Door Opener, Inside Access
Garage Spaces 4.0
Utilities Available Cable TV
Amenities Available Common Grounds, Gated Community, Tot Lots/Playground, Tennis Courts
Water Access N
View Garden/Lawn, Trees/Woods
Roof Type Architectural Shingle
Accessibility None
Porch Deck(s), Screened
Attached Garage 2
Total Parking Spaces 4
Garage Y
Building
Lot Description Corner
Story 3
Sewer Public Sewer
Water Public
Architectural Style Colonial
Level or Stories 3
Additional Building Above Grade, Below Grade
Structure Type Cathedral Ceilings
New Construction N
Schools
School District Prince George'S County Public Schools
Others
HOA Fee Include Common Area Maintenance,Management,Snow Removal,Trash,Lawn Maintenance
Senior Community No
Tax ID 17063599941
Ownership Fee Simple
SqFt Source Assessor
Security Features Exterior Cameras,Intercom,Motion Detectors,Security Gate,Security System,Smoke Detector,Sprinkler System - Indoor
Acceptable Financing Conventional, Cash, FHA, VA
Horse Property N
Listing Terms Conventional, Cash, FHA, VA
Financing Conventional,Cash,FHA,VA
Special Listing Condition Standard
Read Less
Want to know what your home might be worth? Contact us for a FREE valuation!

Our team is ready to help you sell your home for the highest possible price ASAP

Bought with Samuel J Cooper • SJC Property Solutions, LLC

GET MORE INFORMATION





