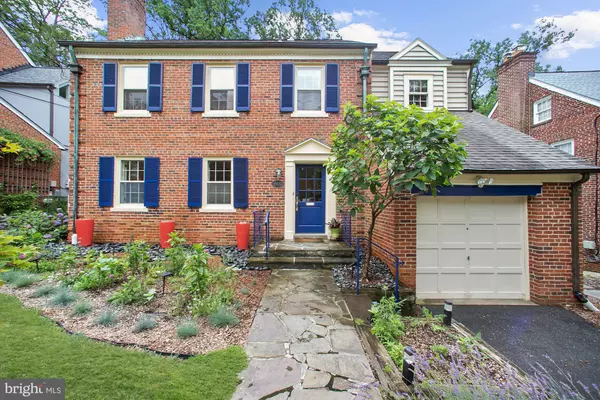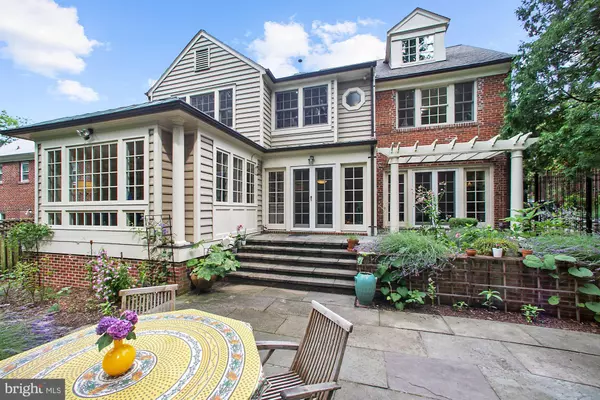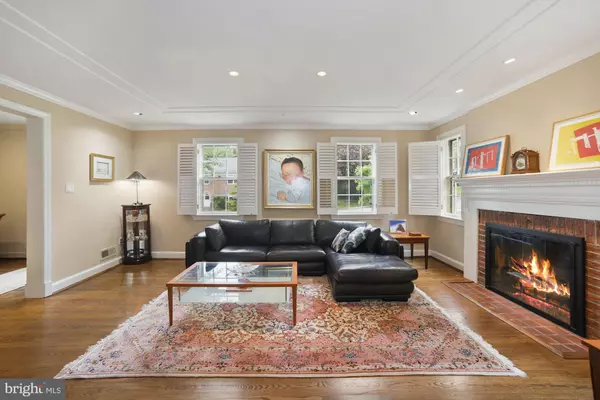$1,455,000
$1,300,000
11.9%For more information regarding the value of a property, please contact us for a free consultation.
2920 KANAWHA ST NW Washington, DC 20015
4 Beds
5 Baths
3,514 SqFt
Key Details
Sold Price $1,455,000
Property Type Single Family Home
Sub Type Detached
Listing Status Sold
Purchase Type For Sale
Square Footage 3,514 sqft
Price per Sqft $414
Subdivision Chevy Chase
MLS Listing ID DCDC476970
Sold Date 08/28/20
Style Colonial
Bedrooms 4
Full Baths 3
Half Baths 2
HOA Y/N N
Abv Grd Liv Area 2,714
Originating Board BRIGHT
Year Built 1948
Annual Tax Amount $7,698
Tax Year 2019
Lot Size 7,026 Sqft
Acres 0.16
Property Description
Beautifully renovated and expanded with two-story addition, this classic Chevy Chase colonial with stunning vistas of Newlands Park is a knock-out. The first floor is designed for today s lifestyle and is perfect for summer entertaining with double set of French doors leading to a private two-tiered flagstone terrace overlooking wooded parkland and fabulous landscaped gardens. The spacious chef s kitchen opens to a terrific light-filled family room and breakfast room. A gracious foyer, living room and powder room complete the first floor. The second floor has three large bedrooms and three full baths including a dynamite master suite with luxurious master bath and large walk-in closets. The third floor has a fourth bedroom and large storage closet. The finished lower level features a recreation room/guest room, half bath, laundry room, storage. and attached one car garage. Interior square footage is 3400 plus. The professionally landscaped garden designed and executed by a master gardener is an oasis of color, textured and privacy. Enjoy the the serenity of nature these the stunning grounds offer. Please note there is no sign on property.
Location
State DC
County Washington
Zoning XXX
Rooms
Basement Improved, Fully Finished, Sump Pump
Interior
Interior Features Breakfast Area, Built-Ins, Floor Plan - Traditional, Kitchen - Gourmet, Primary Bath(s), Recessed Lighting, Walk-in Closet(s), Window Treatments, Wood Floors, Crown Moldings, Dining Area, Family Room Off Kitchen
Hot Water Natural Gas
Heating Central, Forced Air
Cooling Ceiling Fan(s), Central A/C
Flooring Wood
Fireplaces Number 1
Equipment Cooktop, Built-In Microwave, Dishwasher, Disposal, Dryer, Icemaker, Microwave, Oven - Double, Oven - Wall, Oven/Range - Gas, Refrigerator, Washer
Fireplace Y
Appliance Cooktop, Built-In Microwave, Dishwasher, Disposal, Dryer, Icemaker, Microwave, Oven - Double, Oven - Wall, Oven/Range - Gas, Refrigerator, Washer
Heat Source Natural Gas
Exterior
Parking Features Garage Door Opener, Built In
Garage Spaces 1.0
Water Access N
View Scenic Vista, Trees/Woods
Accessibility None
Attached Garage 1
Total Parking Spaces 1
Garage Y
Building
Story 4
Sewer Public Sewer
Water Public
Architectural Style Colonial
Level or Stories 4
Additional Building Above Grade, Below Grade
New Construction N
Schools
Elementary Schools Lafayette
Middle Schools Deal
High Schools Jackson-Reed
School District District Of Columbia Public Schools
Others
Senior Community No
Tax ID 2299//0005
Ownership Fee Simple
SqFt Source Assessor
Special Listing Condition Standard
Read Less
Want to know what your home might be worth? Contact us for a FREE valuation!

Our team is ready to help you sell your home for the highest possible price ASAP

Bought with Jennifer K Knoll • Compass

GET MORE INFORMATION





