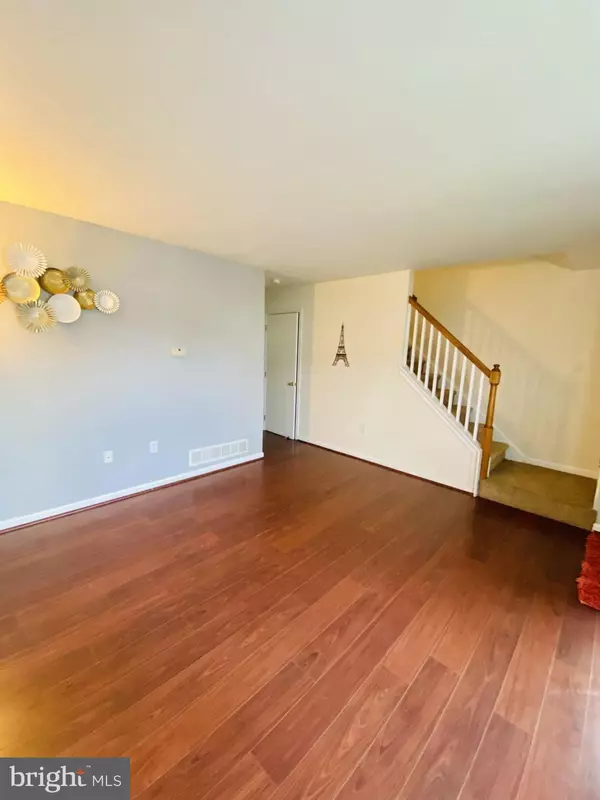$217,500
$220,000
1.1%For more information regarding the value of a property, please contact us for a free consultation.
14 COLE BLVD Middletown, DE 19709
3 Beds
2 Baths
1,905 SqFt
Key Details
Sold Price $217,500
Property Type Townhouse
Sub Type End of Row/Townhouse
Listing Status Sold
Purchase Type For Sale
Square Footage 1,905 sqft
Price per Sqft $114
Subdivision Lone Manor
MLS Listing ID DENC2008012
Sold Date 11/15/21
Style Colonial
Bedrooms 3
Full Baths 1
Half Baths 1
HOA Y/N N
Abv Grd Liv Area 1,500
Originating Board BRIGHT
Year Built 2002
Annual Tax Amount $1,465
Tax Year 2021
Lot Size 5,663 Sqft
Acres 0.13
Lot Dimensions 52.00 x 110.00
Property Description
Beautiful End unit townhome with large backyard in Lone Manor development, Middletown. This home feature 3 bedrooms and 2 bathrooms. Large living room leading to the powder room and kitchen. Kitchen with plenty of cabinet space and includes all appliances. Eat in kitchen has an exterior door leading to the fenced rear yard. The large wooded backyard can be a great for outdoor events. Master bedroom with nice closet and large windows. Also 2 other bedrooms on second floor. Finished basement with game room and extra storage. The home has been updated with new flooring, fresh paint, beautiful counter tops, vanities, faucets, toilets, and water heater. Convenient location to schools, shopping malls, dining and major high ways. The home will not last for long. Schedule your tour today!
Location
State DE
County New Castle
Area South Of The Canal (30907)
Zoning 23R-3
Rooms
Other Rooms Living Room, Primary Bedroom, Bedroom 2, Bedroom 3, Kitchen
Basement Fully Finished
Interior
Hot Water Electric
Heating Forced Air
Cooling Central A/C
Flooring Hardwood, Laminated, Tile/Brick
Equipment Dishwasher, Dryer, Microwave, Oven/Range - Electric, Refrigerator, Washer
Appliance Dishwasher, Dryer, Microwave, Oven/Range - Electric, Refrigerator, Washer
Heat Source Natural Gas
Exterior
Garage Spaces 2.0
Fence Wood
Water Access N
Roof Type Shingle
Accessibility None
Total Parking Spaces 2
Garage N
Building
Story 2
Foundation Block
Sewer Public Sewer
Water Public
Architectural Style Colonial
Level or Stories 2
Additional Building Above Grade, Below Grade
New Construction N
Schools
Elementary Schools Silver Lake
Middle Schools Louis L. Redding
High Schools Middletown
School District Appoquinimink
Others
Senior Community No
Tax ID 23-006.00-448
Ownership Fee Simple
SqFt Source Assessor
Acceptable Financing Cash, Conventional, FHA
Listing Terms Cash, Conventional, FHA
Financing Cash,Conventional,FHA
Special Listing Condition Standard
Read Less
Want to know what your home might be worth? Contact us for a FREE valuation!

Our team is ready to help you sell your home for the highest possible price ASAP

Bought with VETA MCCARTHER • Coldwell Banker Realty

GET MORE INFORMATION





