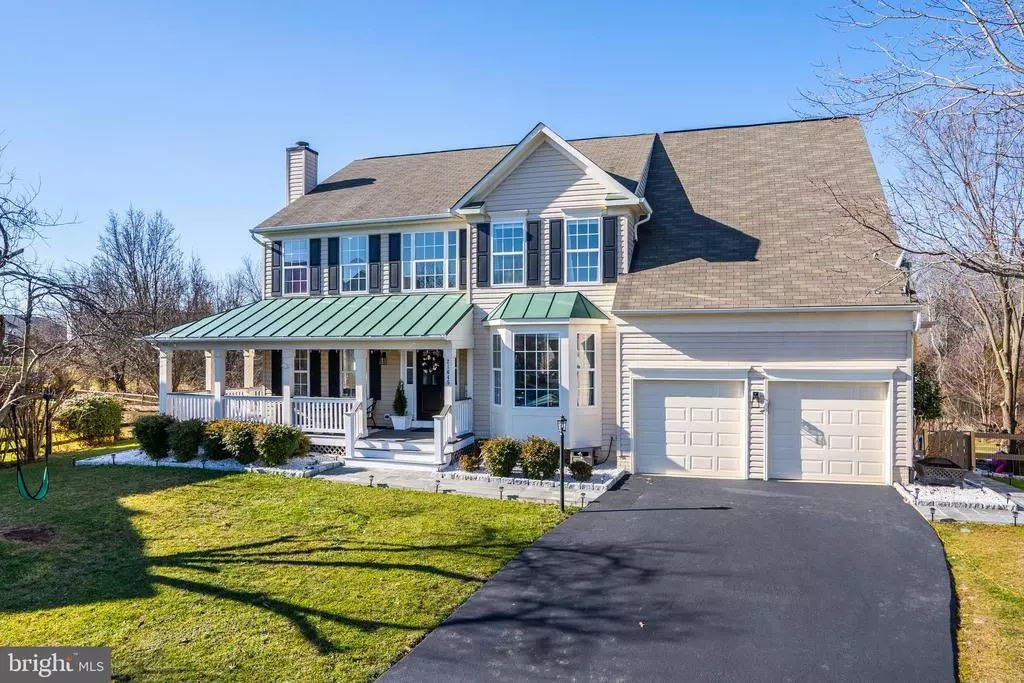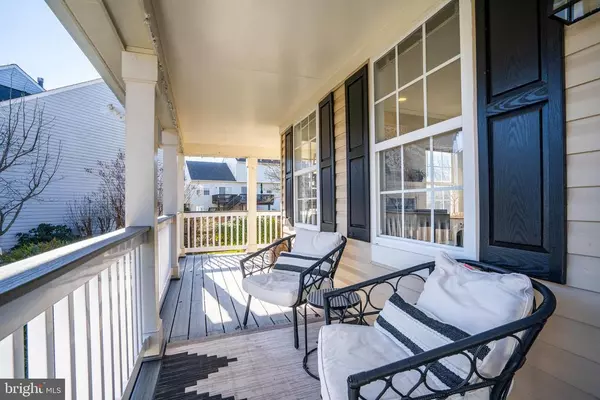$960,000
$950,000
1.1%For more information regarding the value of a property, please contact us for a free consultation.
21645 PICCADILLY CIRCUS CT Ashburn, VA 20147
6 Beds
5 Baths
4,891 SqFt
Key Details
Sold Price $960,000
Property Type Single Family Home
Sub Type Detached
Listing Status Sold
Purchase Type For Sale
Square Footage 4,891 sqft
Price per Sqft $196
Subdivision Crossroads Manor
MLS Listing ID VALO429456
Sold Date 02/26/21
Style Colonial
Bedrooms 6
Full Baths 4
Half Baths 1
HOA Fees $121/mo
HOA Y/N Y
Abv Grd Liv Area 3,491
Originating Board BRIGHT
Year Built 1997
Annual Tax Amount $7,315
Tax Year 2020
Lot Size 9,583 Sqft
Acres 0.22
Property Description
Welcome Home! Enjoy $250,000 in Decorator Renovations! All New Hardwoods on All Three Floors! Renovated Kitchen All New Appliances Newly Painted Renovated Baths Backs to Pond Amazing Private Views! Vacation Feel Every Day! 5 Bedrooms Upper Level 6th on the Lower Level New Decking New Porch Walkways & Patio Fun Basement! Fantastic Ashburn School System! Close to Metro
Location
State VA
County Loudoun
Zoning 19
Rooms
Other Rooms Living Room, Dining Room, Primary Bedroom, Bedroom 2, Bedroom 3, Bedroom 4, Bedroom 5, Kitchen, Family Room, Den, Breakfast Room, Great Room, Laundry, Bedroom 6, Bathroom 2, Bathroom 3, Primary Bathroom, Full Bath, Half Bath
Basement Full
Interior
Hot Water Natural Gas
Heating Forced Air
Cooling Central A/C
Fireplaces Number 2
Heat Source Natural Gas
Exterior
Parking Features Garage Door Opener, Garage - Front Entry
Garage Spaces 2.0
Water Access N
Accessibility None
Attached Garage 2
Total Parking Spaces 2
Garage Y
Building
Story 3
Sewer Public Sewer
Water Public
Architectural Style Colonial
Level or Stories 3
Additional Building Above Grade, Below Grade
New Construction N
Schools
School District Loudoun County Public Schools
Others
Senior Community No
Tax ID 119484158000
Ownership Fee Simple
SqFt Source Assessor
Special Listing Condition Standard
Read Less
Want to know what your home might be worth? Contact us for a FREE valuation!

Our team is ready to help you sell your home for the highest possible price ASAP

Bought with Raju S Alluri • Alluri Realty, Inc.

GET MORE INFORMATION





