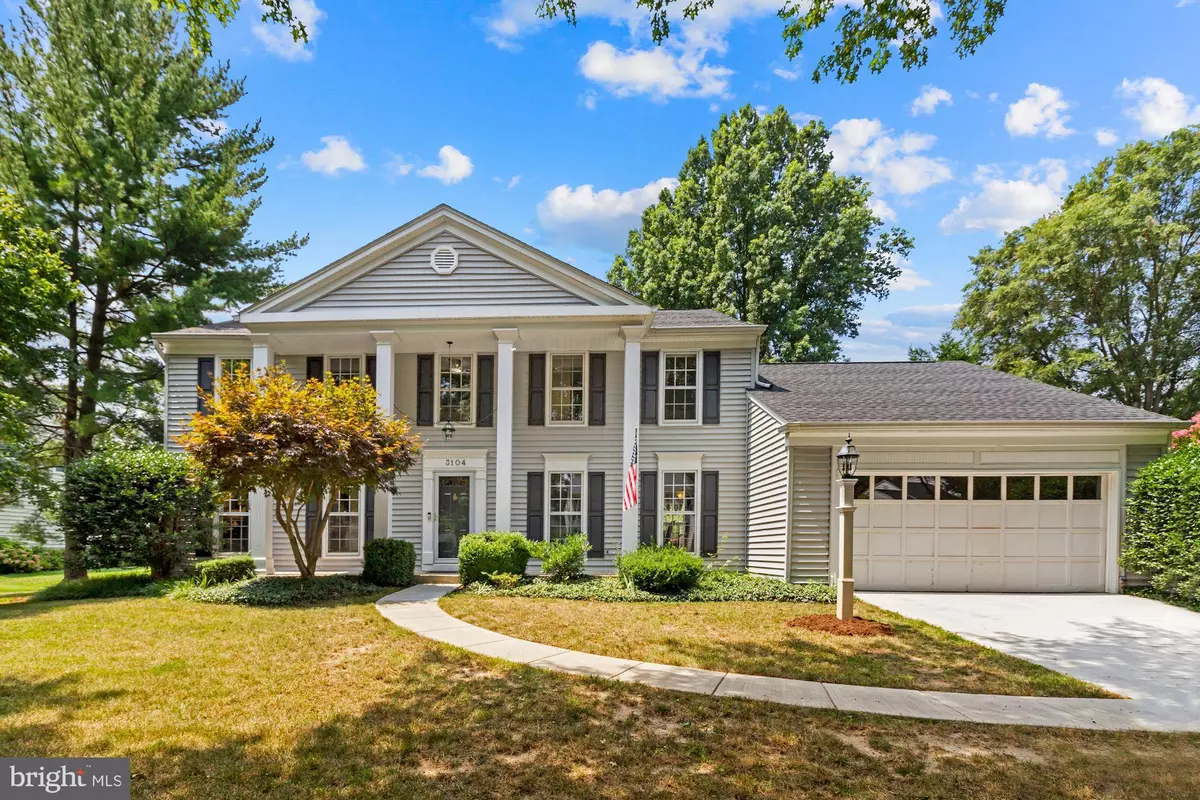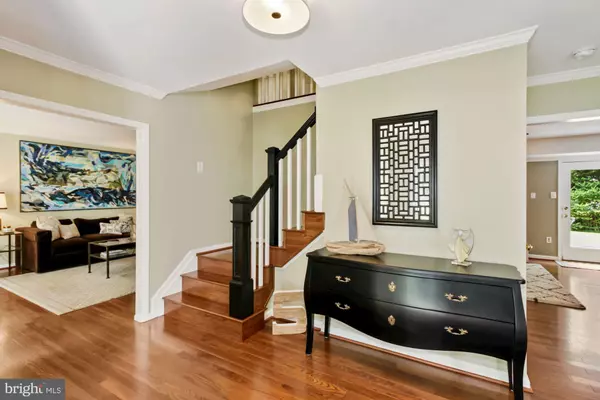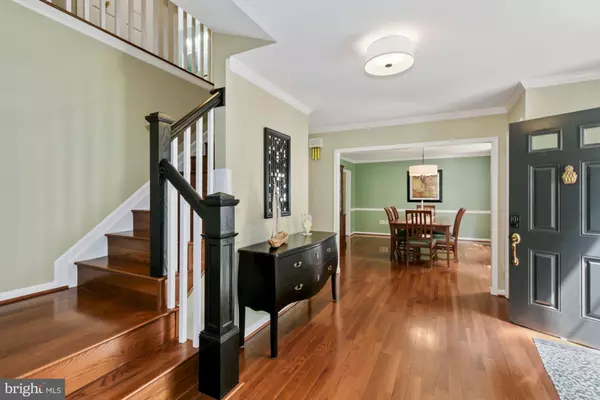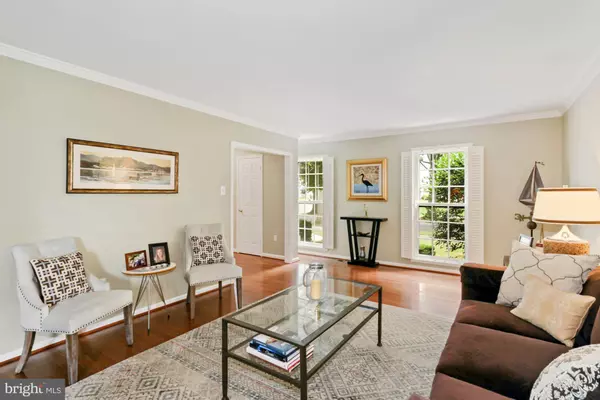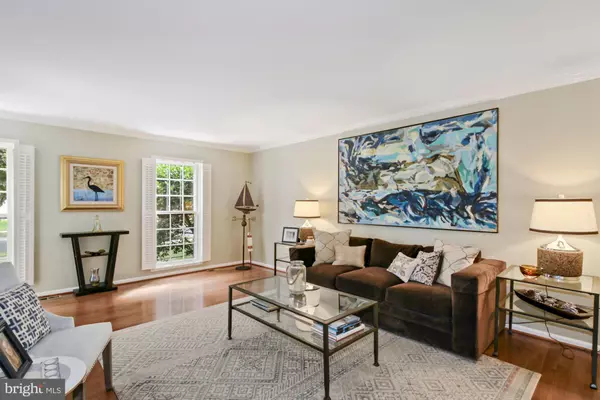$750,000
$750,000
For more information regarding the value of a property, please contact us for a free consultation.
3104 DROGUE CT Annapolis, MD 21403
5 Beds
4 Baths
4,398 SqFt
Key Details
Sold Price $750,000
Property Type Single Family Home
Sub Type Detached
Listing Status Sold
Purchase Type For Sale
Square Footage 4,398 sqft
Price per Sqft $170
Subdivision Annapolis Cove
MLS Listing ID MDAA2004460
Sold Date 09/09/21
Style Colonial
Bedrooms 5
Full Baths 3
Half Baths 1
HOA Fees $25/ann
HOA Y/N Y
Abv Grd Liv Area 3,166
Originating Board BRIGHT
Year Built 1983
Annual Tax Amount $7,113
Tax Year 2020
Lot Size 0.353 Acres
Acres 0.35
Property Description
Stately updated 2 story colonial in the much sought-after water privilege community of Annapolis Cove. One of the largest homes in the neighborhood and located on a fantastic cul-de-sac lot! 5 bedrooms, 3.5 baths and over 4400 finished square feet. This beautiful home boasts tasteful neutral dcor and has been professionally painted through out. The entire main level features gorgeous new wide plank hardwood flooring and custom wood stairs and railings to the 2nd level. There is a 1st floor bedroom with ensuite full bath perfect for guests, in-laws, or au pair. French doors off the living room will conveniently lead you to a nice sized office/den with built-in shelving. The updated kitchen features stainless steel appliances, quartz countertops and a newly installed custom island with a built-in wine fridge. The family room has a cozy floor to ceiling brick raised hearth wood burning fireplace. The spacious 2nd floor primary bedroom has an adjoining sitting area/5th bedroom and a full en-suite tiled bath with a double bowl vanity and dual walk-in closets. Plenty of room to entertain in the huge finished lower level while enjoying the built-in wet bar. The large wrap around deck overlooks a fabulous .35-acre level lot. This home has many recent updates including the architectural shingled roof, hardwood flooring, custom painting, kitchen island, baths, water treatment system with reverse osmosis, hardwood stairs and custom railings, water heater, master bedroom carpet and much more! And saving the best for last Annapolis Cove has some of the best community amenities on scenic Lake Ogleton on the coveted Chesapeake Bay including a 50-slip marina, fishing pier, dinghy dock, small boat storage, canoe/kayak/SUP launch area, basketball court, picnic area and available membership in the Bay Ridge Pool Association. COME ENJOY THE ANNAPOLIS LIFESTYLE AT ITS VERY BEST! FYI Access to the community amenities is in between 3129 and 3131 Catrina Lane.
Location
State MD
County Anne Arundel
Zoning R2
Direction East
Rooms
Other Rooms Living Room, Dining Room, Primary Bedroom, Bedroom 2, Bedroom 3, Bedroom 4, Bedroom 5, Kitchen, Family Room, Foyer, Laundry, Other, Office, Utility Room, Full Bath, Half Bath
Basement Full, Fully Finished, Heated, Improved, Interior Access, Outside Entrance, Sump Pump
Main Level Bedrooms 1
Interior
Interior Features Attic, Breakfast Area, Built-Ins, Carpet, Ceiling Fan(s), Chair Railings, Crown Moldings, Entry Level Bedroom, Floor Plan - Traditional, Formal/Separate Dining Room, Kitchen - Gourmet, Kitchen - Island, Primary Bath(s), Sprinkler System, Stall Shower, Upgraded Countertops, Walk-in Closet(s), Water Treat System, Wet/Dry Bar, Bar, Recessed Lighting, Window Treatments
Hot Water Electric
Heating Heat Pump(s)
Cooling Ceiling Fan(s), Central A/C
Flooring Carpet, Ceramic Tile, Hardwood
Fireplaces Number 1
Fireplaces Type Fireplace - Glass Doors, Heatilator, Screen
Equipment Built-In Microwave, Built-In Range, Central Vacuum, Dishwasher, Disposal, Dryer, Dryer - Electric, Exhaust Fan, Icemaker, Microwave, Oven - Self Cleaning, Oven - Single, Oven/Range - Electric, Refrigerator, Stainless Steel Appliances, Washer, Washer - Front Loading, Water Conditioner - Owned, Water Heater, Humidifier
Fireplace Y
Window Features Double Pane
Appliance Built-In Microwave, Built-In Range, Central Vacuum, Dishwasher, Disposal, Dryer, Dryer - Electric, Exhaust Fan, Icemaker, Microwave, Oven - Self Cleaning, Oven - Single, Oven/Range - Electric, Refrigerator, Stainless Steel Appliances, Washer, Washer - Front Loading, Water Conditioner - Owned, Water Heater, Humidifier
Heat Source Electric
Laundry Main Floor
Exterior
Exterior Feature Deck(s), Porch(es)
Parking Features Garage - Front Entry, Garage Door Opener, Inside Access, Oversized
Garage Spaces 2.0
Utilities Available Under Ground, Multiple Phone Lines
Amenities Available Basketball Courts, Common Grounds, Marina/Marina Club, Picnic Area, Pool - Outdoor, Pool Mem Avail, Pier/Dock, Tot Lots/Playground, Water/Lake Privileges
Water Access Y
Water Access Desc Boat - Powered,Canoe/Kayak,Fishing Allowed,Limited hours of Personal Watercraft Operation (PWC),Private Access,Sail,Waterski/Wakeboard,Swimming Allowed
View Garden/Lawn
Roof Type Architectural Shingle
Accessibility Level Entry - Main
Porch Deck(s), Porch(es)
Road Frontage City/County
Attached Garage 2
Total Parking Spaces 2
Garage Y
Building
Lot Description Level, Rear Yard
Story 3
Sewer Public Sewer
Water Private, Well
Architectural Style Colonial
Level or Stories 3
Additional Building Above Grade, Below Grade
Structure Type Dry Wall
New Construction N
Schools
High Schools Annapolis
School District Anne Arundel County Public Schools
Others
HOA Fee Include Common Area Maintenance,Pier/Dock Maintenance
Senior Community No
Tax ID 020200590033482
Ownership Fee Simple
SqFt Source Assessor
Security Features Security System
Special Listing Condition Standard
Read Less
Want to know what your home might be worth? Contact us for a FREE valuation!

Our team is ready to help you sell your home for the highest possible price ASAP

Bought with Brady Cherneski • Douglas Realty LLC

GET MORE INFORMATION

