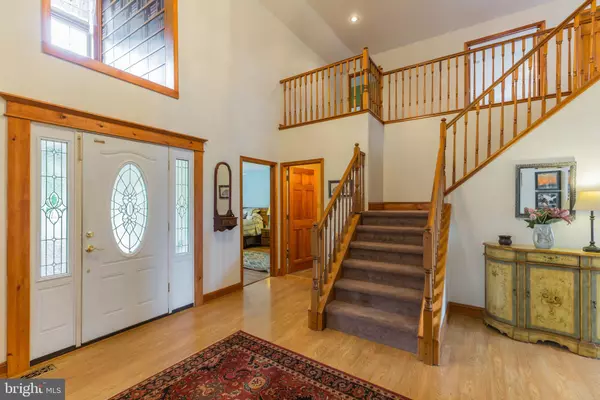$439,999
$439,999
For more information regarding the value of a property, please contact us for a free consultation.
26 LORING LN Sewell, NJ 08080
4 Beds
4 Baths
3,819 SqFt
Key Details
Sold Price $439,999
Property Type Single Family Home
Sub Type Detached
Listing Status Sold
Purchase Type For Sale
Square Footage 3,819 sqft
Price per Sqft $115
Subdivision None Available
MLS Listing ID NJGL260362
Sold Date 09/25/20
Style Contemporary
Bedrooms 4
Full Baths 3
Half Baths 1
HOA Y/N N
Abv Grd Liv Area 3,819
Originating Board BRIGHT
Year Built 1998
Annual Tax Amount $12,325
Tax Year 2019
Lot Size 0.570 Acres
Acres 0.57
Lot Dimensions 125X200
Property Description
This Big and Beautiful Contemporary home at nearly the end of a quiet country road is situated on beautiful lot and offers scenic views. Boasting over 3800 sqft., this wonderful homes takes spacious living to all new heights! Great room with stone, gas fireplace and vaulted ceiling, kitchen that leads you out to a two tier deck, dining room and sunken formal living room all make this a great place for entertaining. Two Main Floor bedrooms! A master suite includes full bath with tile flooring, whirlpool tub, large walk-in closet and beautiful views out back. Second bedroom on the main floor has a private entrance to second full bath offered on the first floor. Large, convenient laundry room and inside entrance to your two car garage also found on this level. The second floor, which overlooks the great room, has 2 large and sunny bedrooms with a Jack and Jill bath and a third bonus room to use as an office or playroom. Let the good times roll in your full finished basement complete with half bath, bar, pool table and plenty of space for extra game tables, theater area, you name it! Outside entrance from this level lets the party continue outside in your spacious fenced in yard with patio area and an in-ground, gunite pool with solar cover. It's just calling your name to jump in for a swim! Tucked away from it all but with convenient access to I295, I55 and Rt 42, this is an ideal location for commutes to Philly, Delaware and Atlantic City. Imagine! All this can be yours in desirable Mantua Twp., home of the desirable Clearview Regional school district, Chestnut Branch park and your favorite shopping and eateries like Kohls, Home Depot, Chick-Fil-A and more! But don't delay. Like the weather this one is Hot! So get here fast or your Dream Home will belong to someone else!
Location
State NJ
County Gloucester
Area Mantua Twp (20810)
Zoning RES
Rooms
Other Rooms Living Room, Dining Room, Primary Bedroom, Bedroom 2, Bedroom 3, Kitchen, Family Room, Bedroom 1, Other, Attic
Basement Full, Outside Entrance, Fully Finished
Main Level Bedrooms 2
Interior
Interior Features Primary Bath(s), Skylight(s), Ceiling Fan(s), Central Vacuum, Sprinkler System, Water Treat System, Wet/Dry Bar, Intercom, Kitchen - Eat-In
Hot Water Natural Gas
Heating Forced Air
Cooling Central A/C
Flooring Wood, Fully Carpeted, Tile/Brick
Fireplaces Number 1
Fireplaces Type Stone
Fireplace Y
Heat Source Natural Gas
Laundry Main Floor
Exterior
Exterior Feature Deck(s)
Parking Features Garage - Front Entry, Inside Access
Garage Spaces 6.0
Fence Other
Pool In Ground
Utilities Available Cable TV
Water Access N
View Pasture
Accessibility None
Porch Deck(s)
Attached Garage 2
Total Parking Spaces 6
Garage Y
Building
Lot Description Front Yard, Rear Yard, SideYard(s)
Story 2
Sewer On Site Septic
Water Well
Architectural Style Contemporary
Level or Stories 2
Additional Building Above Grade
Structure Type Cathedral Ceilings,9'+ Ceilings
New Construction N
Schools
Middle Schools Clearview Regional
High Schools Clearview Regional
School District Clearview Regional Schools
Others
Senior Community No
Tax ID 10-00158-00004 07
Ownership Fee Simple
SqFt Source Estimated
Acceptable Financing Conventional, VA, FHA, Cash
Listing Terms Conventional, VA, FHA, Cash
Financing Conventional,VA,FHA,Cash
Special Listing Condition Standard
Read Less
Want to know what your home might be worth? Contact us for a FREE valuation!

Our team is ready to help you sell your home for the highest possible price ASAP

Bought with Jackie L Imperato • Redfin
GET MORE INFORMATION





