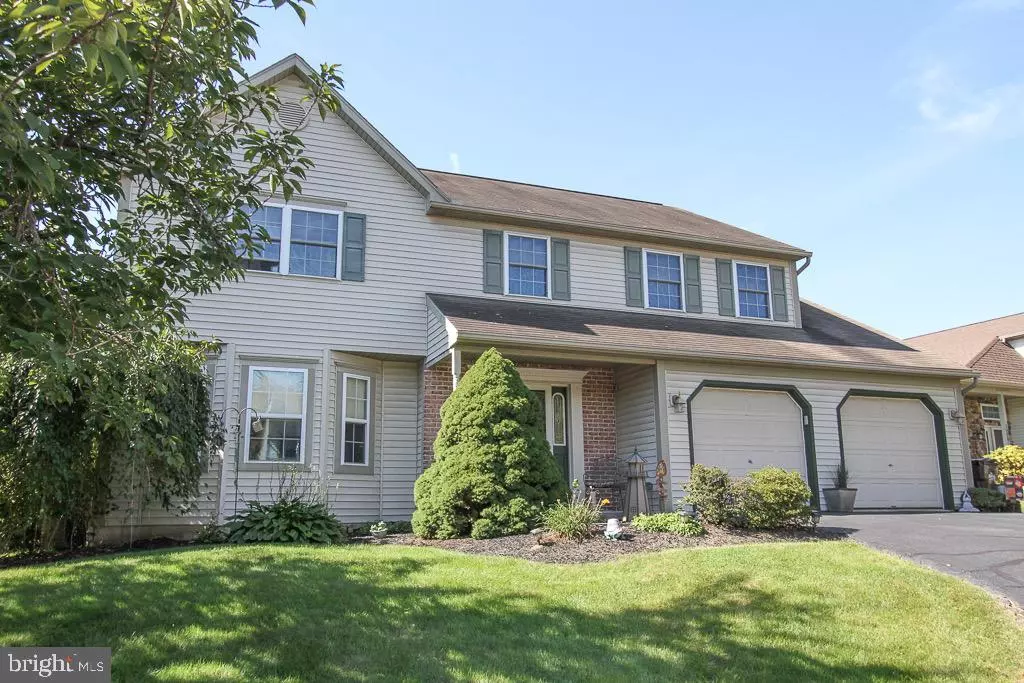$375,000
$369,900
1.4%For more information regarding the value of a property, please contact us for a free consultation.
1920 IRENE CT Pottstown, PA 19464
4 Beds
3 Baths
2,891 SqFt
Key Details
Sold Price $375,000
Property Type Single Family Home
Sub Type Detached
Listing Status Sold
Purchase Type For Sale
Square Footage 2,891 sqft
Price per Sqft $129
Subdivision Cherry Tree Farms
MLS Listing ID PAMC2012636
Sold Date 11/18/21
Style Colonial
Bedrooms 4
Full Baths 2
Half Baths 1
HOA Y/N N
Abv Grd Liv Area 2,891
Originating Board BRIGHT
Year Built 1996
Annual Tax Amount $7,860
Tax Year 2021
Lot Size 10,864 Sqft
Acres 0.25
Lot Dimensions 93.00 x 0.00
Property Description
Welcome to 1920 Irene Court. A Beautiful Cul-De-Sac Gem located in the Desirable Cherry Tree Farms Community. Lets begin the tour on the 1st floor that includes a powder room, foyer with tile floor that welcomes you to a living room with 3 front windows, dining room with trey ceiling, large bright open layout eat in kitchen with Island, wood cabinets, double sink, gas stove, neutral counter tops leading to large family room with picture perfect fireplace to cozy up with while entertaining or watching your favorite shows. The 2nd floor includes 4 bedrooms and 2 full baths. You will love The spacious Master Bedroom with high ceilings, ceiling fan, walk in closet with window! Master Bath with double sink, soaking tub, shower and Skylight to let all that sunshine in and dont forget about the sitting room for lounging, reading, make up room, etc. Two additional large bedrooms with ceiling fans and a third bedroom finishes up the 2nd floor. Lets head down to the Large Finished Basement for extra living space, entertaining plus plenty of storage area. This property has been well maintained with New Interior Painting.
The exterior of the home includes manicured landscaping, a large flat fenced in back yard with deck, gazebo, deck furniture, cobblestone patio/walkway for activities or just relaxing and an attractive shed for storage. 2 Car Attached Garage Township walking trails nearby for outside trail blazing. Located in the Blue Ribbon Pottsgrove School District Cherry Tree Farms is centrally located near many local favorite Restaurants, Shopping Malls, Pharmacies, Main Arteries, etc. Quiet Cul-De-Sac living at its best!
Location
State PA
County Montgomery
Area Upper Pottsgrove Twp (10660)
Zoning RESIDENTIAL
Rooms
Basement Sump Pump, Fully Finished, Poured Concrete, Windows, Workshop
Main Level Bedrooms 4
Interior
Interior Features Attic, Breakfast Area, Carpet, Ceiling Fan(s), Family Room Off Kitchen, Floor Plan - Open, Floor Plan - Traditional, Formal/Separate Dining Room, Kitchen - Eat-In, Kitchen - Island, Skylight(s), Stall Shower, Walk-in Closet(s), Window Treatments, Attic/House Fan, Soaking Tub
Hot Water Natural Gas
Heating Forced Air
Cooling Central A/C
Flooring Carpet, Ceramic Tile
Fireplaces Number 1
Fireplaces Type Gas/Propane, Mantel(s), Wood, Other
Equipment Dishwasher, Water Heater, Oven/Range - Gas, Disposal, Refrigerator
Fireplace Y
Appliance Dishwasher, Water Heater, Oven/Range - Gas, Disposal, Refrigerator
Heat Source Natural Gas
Laundry Basement
Exterior
Exterior Feature Deck(s)
Parking Features Garage - Front Entry, Inside Access
Garage Spaces 2.0
Fence Split Rail
Utilities Available Under Ground
Water Access N
Roof Type Shingle
Accessibility Level Entry - Main
Porch Deck(s)
Attached Garage 2
Total Parking Spaces 2
Garage Y
Building
Lot Description Cul-de-sac, Front Yard, Landscaping, Rear Yard, SideYard(s)
Story 2
Foundation Slab
Sewer Public Sewer
Water Public
Architectural Style Colonial
Level or Stories 2
Additional Building Above Grade, Below Grade
Structure Type Dry Wall,Masonry,Paneled Walls,Tray Ceilings,Vaulted Ceilings
New Construction N
Schools
Middle Schools Pottsgrove
High Schools Pottsgrove Senior
School District Pottsgrove
Others
Pets Allowed Y
Senior Community No
Tax ID 60-00-01611-012
Ownership Fee Simple
SqFt Source Assessor
Acceptable Financing Cash, Conventional, FHA
Horse Property N
Listing Terms Cash, Conventional, FHA
Financing Cash,Conventional,FHA
Special Listing Condition Standard
Pets Allowed No Pet Restrictions
Read Less
Want to know what your home might be worth? Contact us for a FREE valuation!

Our team is ready to help you sell your home for the highest possible price ASAP

Bought with Demika Poole • Long & Foster Real Estate, Inc.

GET MORE INFORMATION





