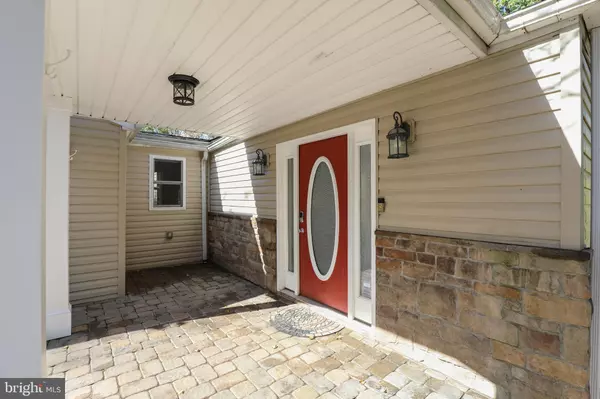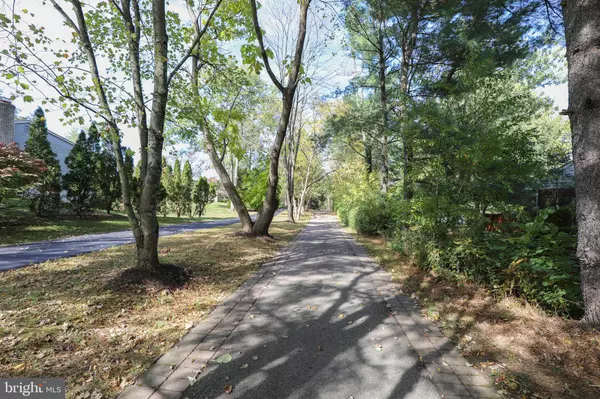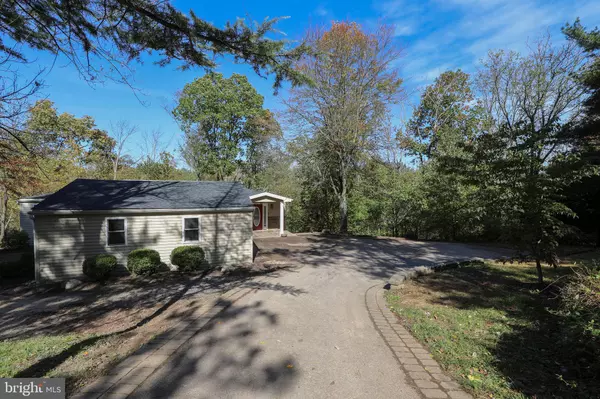$435,000
$450,000
3.3%For more information regarding the value of a property, please contact us for a free consultation.
2022 TRUMBAUER RD Lansdale, PA 19446
3 Beds
3 Baths
2,174 SqFt
Key Details
Sold Price $435,000
Property Type Single Family Home
Sub Type Detached
Listing Status Sold
Purchase Type For Sale
Square Footage 2,174 sqft
Price per Sqft $200
Subdivision None Available
MLS Listing ID PAMC669342
Sold Date 01/06/21
Style Contemporary
Bedrooms 3
Full Baths 2
Half Baths 1
HOA Y/N N
Abv Grd Liv Area 1,174
Originating Board BRIGHT
Year Built 1973
Annual Tax Amount $5,919
Tax Year 2020
Lot Size 1.019 Acres
Acres 1.02
Lot Dimensions 227.00 x 0.00
Property Description
Looks are deceiving. This special property with a contemporary flair is built into a hill and the front entrance photo gives no indication of what awaits you. Step inside and be charmed by an open floor plan that provides opportunities to style your home to your needs. A vaulted ceiling, window filled living room is open to a spacious kitchen and dining area. A door and a slider give you access to a huge deck overlooking the woods, patio areas and a view of the creek far below. Kitchen has custom birch cabinets with full extension, soft close drawers, granite countertops, glass backsplash, under cabinet lighting and silgranit sink. Huge island with seating overhang has range built into one end with pull-out spice rack and a tray cabinet on each side and more cabinets. Ideal for food preparation, conversation, snacking and serving in the spacious dining area. Main bedroom is on this floor and has a large closet, private bath and door to the deck! Powder room completes this level. What's unique is that instead of going upstairs to the other bedrooms, there is a staircase that takes you down to the on-grade, walk-out second level that makes this such an intriguing house. This level has multiple rooms with doors to the gorgeous paver patio that is part of the wonderful outdoor living area. You get to decide how to use each room for your particular lifestyle. There is an ensuite bedroom/bathroom, another bedroom and a large open family room plus the laundry room (with a doggy door leading to a fenced area) and many closets. Your needs and lifestyle have plenty of options. Exterior is now filled with beehives (to be removed), mature landscaping, tiered areas of stone and paver walls, steps and patios (one with a firepit) and a charming chicken coop/shed with electricity! A spiral staircase connects the deck with the patio for extra convenience. If you are looking for a home that is not cookie cutter and is comfortable and beautifully designed, where nature, privacy and serenity rule, come fall in love. Nature abounds everywhere and from the house it feels like you are living in a treehouse watching changing seasons. Two-car garage, large driveway area and a stunning driveway entrance into this flag lot welcome you to a wonderful home that provides the best of indoor and outdoor living. This great location is close to the Northeast extension/PA Turnpike and commuting routes to Philadelphia, Princeton and NYC. Nearby are great restaurants, shopping and recreational opportunities, including a park with trails that is within walking distance. Come fall in love, move in and eat, drink, relax and be merry! Welcome home.
Location
State PA
County Montgomery
Area Towamencin Twp (10653)
Zoning RESIDENTIAL
Rooms
Basement Full, Fully Finished, Walkout Level
Main Level Bedrooms 1
Interior
Interior Features Floor Plan - Open
Hot Water Electric
Heating Heat Pump - Electric BackUp
Cooling Central A/C
Fireplace N
Heat Source Electric
Exterior
Parking Features Garage Door Opener, Inside Access
Garage Spaces 6.0
Water Access N
Accessibility None
Attached Garage 2
Total Parking Spaces 6
Garage Y
Building
Story 2
Sewer Public Sewer
Water Public
Architectural Style Contemporary
Level or Stories 2
Additional Building Above Grade, Below Grade
New Construction N
Schools
School District North Penn
Others
Senior Community No
Tax ID 53-00-08752-006
Ownership Fee Simple
SqFt Source Assessor
Acceptable Financing Cash, Conventional, FHA
Horse Property N
Listing Terms Cash, Conventional, FHA
Financing Cash,Conventional,FHA
Special Listing Condition Standard
Read Less
Want to know what your home might be worth? Contact us for a FREE valuation!

Our team is ready to help you sell your home for the highest possible price ASAP

Bought with Terese E Brittingham • Keller Williams Realty Group

GET MORE INFORMATION





