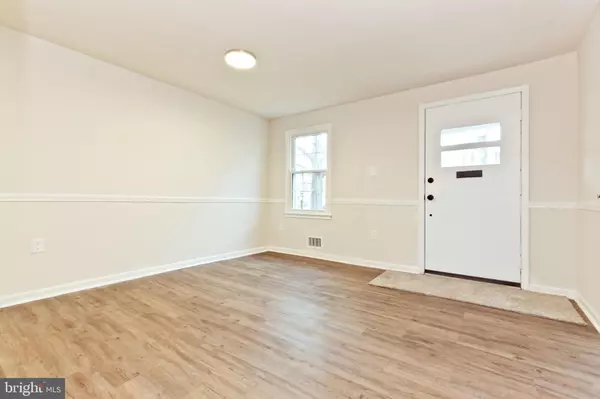$327,000
$337,000
3.0%For more information regarding the value of a property, please contact us for a free consultation.
13202 PUTNAM CIR Woodbridge, VA 22191
3 Beds
3 Baths
1,936 SqFt
Key Details
Sold Price $327,000
Property Type Townhouse
Sub Type Interior Row/Townhouse
Listing Status Sold
Purchase Type For Sale
Square Footage 1,936 sqft
Price per Sqft $168
Subdivision Greenwich Hill
MLS Listing ID VAPW510718
Sold Date 01/13/21
Style Colonial
Bedrooms 3
Full Baths 2
Half Baths 1
HOA Fees $104/mo
HOA Y/N Y
Abv Grd Liv Area 1,408
Originating Board BRIGHT
Year Built 1967
Annual Tax Amount $3,259
Tax Year 2020
Lot Size 1,546 Sqft
Acres 0.04
Property Description
Welcome Home! Nestled in the Beautiful Greenwich Hills Development, this home is ready for you to move in. This brickfront townhome boasts brick front exterior, with new roof and gutters. As you come inside, you will notice that everything has been renovated. All new kitchen with spacious pantry and a breakfast area, updated flooring and paint throughout. Relax in your large living room, and enjoy the wooded rear lot view. Enjoy the spacious rear deck after a long day. The upstairs bathrooms and bedrooms have been renovated, and have been painted. The basement has also been freshly painted with new flooring and new HVAC. Walk out Basement with private rear yard with outside storage space. This one will not last long, come and see! Take a look at this stunning beautiful charm. https://my.matterport.com/show/?m=udi3m1VRhQd&brand=0
Location
State VA
County Prince William
Zoning R6
Rooms
Basement Full, Daylight, Full, Outside Entrance, Rear Entrance, Walkout Level, Other
Interior
Interior Features Carpet, Ceiling Fan(s), Dining Area, Exposed Beams, Kitchen - Table Space, Kitchen - Galley, Pantry
Hot Water Natural Gas
Heating Central
Cooling Ceiling Fan(s), Central A/C
Flooring Carpet, Vinyl, Other
Equipment Dishwasher, Disposal, Built-In Microwave, Washer, Dryer, Water Heater, Stove, Stainless Steel Appliances, Refrigerator, Oven/Range - Gas, Icemaker
Furnishings No
Fireplace N
Window Features Wood Frame
Appliance Dishwasher, Disposal, Built-In Microwave, Washer, Dryer, Water Heater, Stove, Stainless Steel Appliances, Refrigerator, Oven/Range - Gas, Icemaker
Heat Source Natural Gas
Exterior
Exterior Feature Deck(s), Patio(s)
Parking On Site 1
Fence Fully
Amenities Available Jog/Walk Path, Tot Lots/Playground
Water Access N
View Trees/Woods
Accessibility None
Porch Deck(s), Patio(s)
Garage N
Building
Lot Description Backs to Trees, Front Yard, Landscaping, Rear Yard, Trees/Wooded
Story 3
Sewer Public Sewer, Public Septic
Water Public
Architectural Style Colonial
Level or Stories 3
Additional Building Above Grade, Below Grade
New Construction N
Schools
Elementary Schools Occoquan
Middle Schools Lynn
High Schools Woodbridge
School District Prince William County Public Schools
Others
Pets Allowed Y
HOA Fee Include Common Area Maintenance,Reserve Funds,Road Maintenance,Snow Removal,Trash
Senior Community No
Tax ID 8392-88-5824
Ownership Fee Simple
SqFt Source Assessor
Acceptable Financing Negotiable
Horse Property N
Listing Terms Negotiable
Financing Negotiable
Special Listing Condition Standard
Pets Allowed No Pet Restrictions
Read Less
Want to know what your home might be worth? Contact us for a FREE valuation!

Our team is ready to help you sell your home for the highest possible price ASAP

Bought with Carol A James • Pearson Smith Realty, LLC

GET MORE INFORMATION





