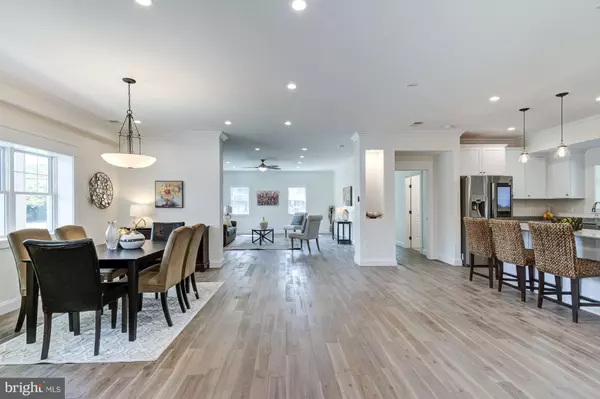$875,000
$875,000
For more information regarding the value of a property, please contact us for a free consultation.
5216 OLD MILL RD Alexandria, VA 22309
6 Beds
4 Baths
4,179 SqFt
Key Details
Sold Price $875,000
Property Type Single Family Home
Sub Type Detached
Listing Status Sold
Purchase Type For Sale
Square Footage 4,179 sqft
Price per Sqft $209
Subdivision Keys And Russell
MLS Listing ID VAFX1089012
Sold Date 03/13/20
Style Craftsman
Bedrooms 6
Full Baths 3
Half Baths 1
HOA Y/N N
Abv Grd Liv Area 4,179
Originating Board BRIGHT
Year Built 2019
Annual Tax Amount $3,053
Tax Year 2019
Lot Size 0.521 Acres
Acres 0.52
Property Description
Open 1:00-4:00 on 2/2. New Craftsman Style Home. Solid 5 Inch Hand Scraped Wire Brushed Walnut Floors throughout the Main Level Crown Molding, Deep Baseboards, Craftsman Style Window Trim Detail Exposed Brick Wall Lots of Recessed LED Lighting throughout the home-some have Dimmer Switches Custom Art Display Niches Large Open Concept Kitchen Quartz Countertops Deep Farmhouse Apron Front Under Mounted Sink Stainless Steel Gourmet Appliance Package:Refrigerator - Family Hub Helps you Manage Your Home and Your Life, with Food, Family, Fun and Connected Capabilities; Range - Flex Duo Oven Cooks at Two Different Temperatures Simultaneously; Microwave - Sensor Cook Automatically Adjusts Cooking Time; Dishwasher - Linear Wash System - AquaBlast Jets Provide Remarkable Cleaning Results; Wine/Beverage Refrigerator; Vent Hood-Vents to the Outside Merillat Shaker Style Maple Wood Cabinets with Painted Cotton Finish - Soft Close Drawers and Doors, Dovetail Drawers, Crown Molding-2 Large Pantry Cabinets - Roll Out Shelves-2 Pull Out Spice Rack Cabinets-Pull Out Cabinet for Trash and Recyclables -Center Island with Breakfast Bar Pendant Lights over the Center Island and Chandelier in the Dining Area 6 Bedrooms with Master Bedroom on the Main Level and Second Master Bedroom on the Upper Level Huge Walk in Closets - Upper Level Master Bedroom and Hall Bedroom 3 Full Bathrooms-Comfort Height Vanities, Double Sink Vanities in the Upper Master Bedroom and Hall Bathroom, Quartz Countertops, Frameless Glass Shower Doors, Walk-in Showers with Benches, Kohler and Delta Plumbing Fixtures, LED Light Fixtures, 12 X 24 Tile Floors Separate Laundry Room on the Upper Level 9 Foot Ceilings Throughout the Home Solid Wood Doors Throughout the Home New Wood Windows-Jeld-Win Double Hung and Casement Windows, Low E Insulated Glass Brick and Hardie Plank Lap Siding Exterior Large Slate Porch and Covered Back Door Stoop Upper Level Balcony with Trex Decking Keyless Entry Front Door and Key Pad Entry Garage Door Opener Spacious 2 Car Garage with Epoxied Floor and Separate 1 Car Garage with Side Porch which has electricity, so it could be used a home office or studio NEW Plumbing and Electric Wiring Dual Zone Air Conditioning 3 Remote Controlled Ceiling Fans Flood Lights on the Exterior ARLO Pro Security Cameras can be monitored with your phone Half Acre Corner Lot Across the Street from the Mt. Vernon Country Club Stroll to Retail, Restaurants and close to Fort Belvoir, Wegmans, GW Parkway, Parks, Bike Trail and Route 1
Location
State VA
County Fairfax
Zoning 120
Direction East
Rooms
Other Rooms Living Room, Dining Room, Primary Bedroom, Bedroom 2, Bedroom 3, Bedroom 4, Bedroom 5, Kitchen, Bathroom 2, Primary Bathroom, Half Bath
Main Level Bedrooms 1
Interior
Interior Features Attic, Carpet, Ceiling Fan(s), Crown Moldings, Dining Area, Entry Level Bedroom, Family Room Off Kitchen, Floor Plan - Open, Kitchen - Gourmet, Kitchen - Island, Primary Bath(s), Pantry, Recessed Lighting, Walk-in Closet(s), Wood Floors, Wine Storage, Bar
Hot Water Electric
Heating Forced Air
Cooling Central A/C, Zoned, Ceiling Fan(s)
Flooring Hardwood, Carpet
Equipment Built-In Microwave, Disposal, Dryer, ENERGY STAR Dishwasher, Icemaker, Oven/Range - Electric, Range Hood, Refrigerator, Stainless Steel Appliances, Washer, Water Dispenser
Fireplace N
Window Features Double Hung,Double Pane,Energy Efficient,Casement
Appliance Built-In Microwave, Disposal, Dryer, ENERGY STAR Dishwasher, Icemaker, Oven/Range - Electric, Range Hood, Refrigerator, Stainless Steel Appliances, Washer, Water Dispenser
Heat Source Electric
Laundry Upper Floor, Has Laundry
Exterior
Exterior Feature Balcony, Porch(es)
Parking Features Additional Storage Area, Garage - Front Entry, Garage Door Opener, Oversized
Garage Spaces 3.0
Utilities Available Under Ground
Water Access N
View Golf Course
Roof Type Asphalt,Shingle
Accessibility None
Porch Balcony, Porch(es)
Attached Garage 2
Total Parking Spaces 3
Garage Y
Building
Lot Description Corner, Landscaping
Story 2
Sewer Public Sewer
Water Public
Architectural Style Craftsman
Level or Stories 2
Additional Building Above Grade
Structure Type 9'+ Ceilings,Brick,Dry Wall,High
New Construction Y
Schools
Elementary Schools Washington Mill
Middle Schools Whitman
High Schools Mount Vernon
School District Fairfax County Public Schools
Others
Senior Community No
Tax ID 1092 03D 0007
Ownership Fee Simple
SqFt Source Assessor
Security Features Exterior Cameras
Special Listing Condition Standard
Read Less
Want to know what your home might be worth? Contact us for a FREE valuation!

Our team is ready to help you sell your home for the highest possible price ASAP

Bought with Gordon E Wood • McEnearney Associates, Inc.
GET MORE INFORMATION





