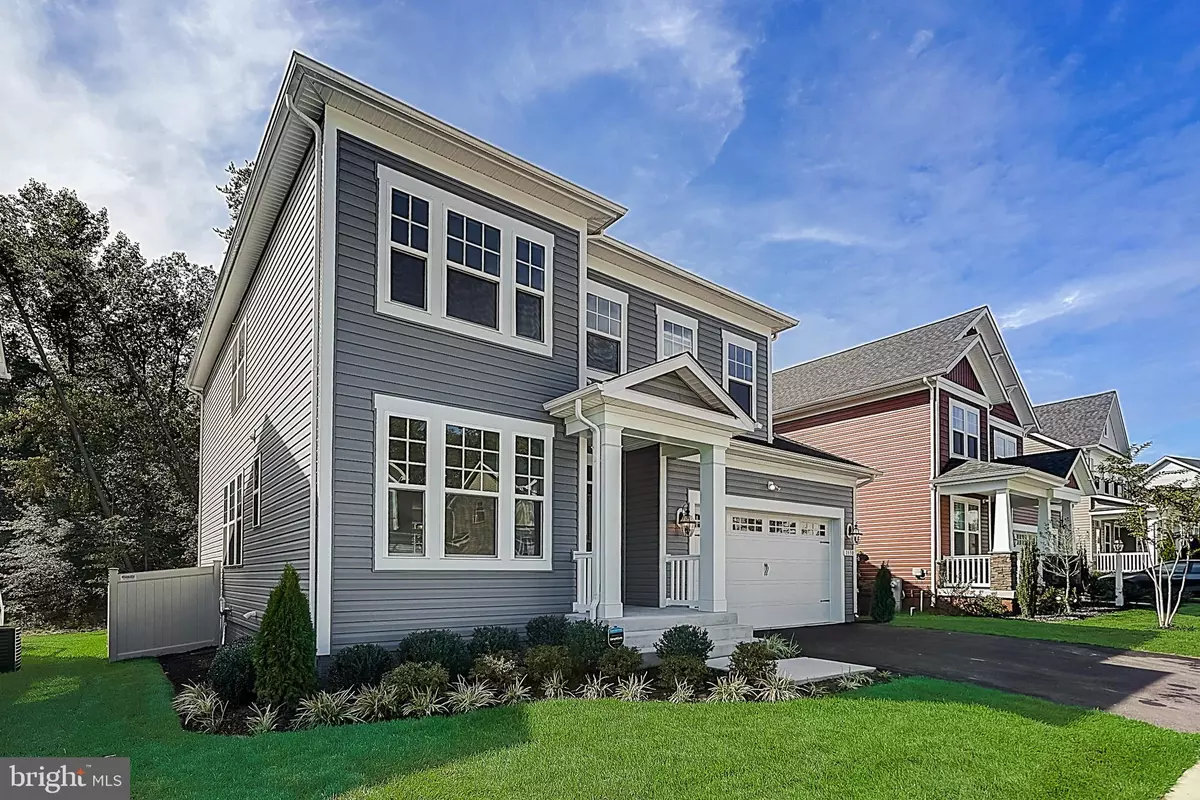$640,000
$640,000
For more information regarding the value of a property, please contact us for a free consultation.
1130 CHEVRON RD Severn, MD 21144
4 Beds
3 Baths
3,996 SqFt
Key Details
Sold Price $640,000
Property Type Single Family Home
Sub Type Detached
Listing Status Sold
Purchase Type For Sale
Square Footage 3,996 sqft
Price per Sqft $160
Subdivision Crossland Farms
MLS Listing ID MDAA2000129
Sold Date 11/16/21
Style Colonial
Bedrooms 4
Full Baths 2
Half Baths 1
HOA Fees $35/mo
HOA Y/N Y
Abv Grd Liv Area 2,796
Originating Board BRIGHT
Year Built 2019
Annual Tax Amount $5,816
Tax Year 2021
Lot Size 5,500 Sqft
Acres 0.13
Property Description
This nearly new picturesque colonial home is the one you have been waiting for! Premium lot with views of not the neighbors but forest! The front porch welcomes you home and upon entering the home you will notice an abundance of natural light! Youll notice a main level office perfect for working from home! The heart of the home features a lovely large island, granite countertops and lovely flooring throughout. The kitchen leads out to the huge fenced yard and truly transform this home into an entertainers paradise! The upgraded walk out basement is finished and huge will definitely add all the space you need! Really just too much to mention come take a look you will be glad you did!
Location
State MD
County Anne Arundel
Zoning R2
Rooms
Basement Connecting Stairway
Interior
Interior Features Floor Plan - Open, Kitchen - Island, Walk-in Closet(s)
Hot Water Natural Gas
Heating Heat Pump(s)
Cooling Central A/C
Flooring Carpet, Luxury Vinyl Plank
Equipment Built-In Microwave, Dishwasher, Cooktop, Dryer, Refrigerator, Washer, Water Heater, Disposal, Stove
Fireplace N
Appliance Built-In Microwave, Dishwasher, Cooktop, Dryer, Refrigerator, Washer, Water Heater, Disposal, Stove
Heat Source Natural Gas
Laundry Upper Floor
Exterior
Exterior Feature Deck(s)
Garage Garage Door Opener
Garage Spaces 2.0
Waterfront N
Water Access N
Roof Type Architectural Shingle
Accessibility None
Porch Deck(s)
Parking Type Attached Garage, Driveway
Attached Garage 2
Total Parking Spaces 2
Garage Y
Building
Lot Description Backs to Trees, Rear Yard
Story 3
Foundation Other
Sewer Public Sewer
Water Public
Architectural Style Colonial
Level or Stories 3
Additional Building Above Grade, Below Grade
New Construction N
Schools
School District Anne Arundel County Public Schools
Others
Senior Community No
Tax ID 020416790245476
Ownership Fee Simple
SqFt Source Assessor
Special Listing Condition Standard
Read Less
Want to know what your home might be worth? Contact us for a FREE valuation!

Our team is ready to help you sell your home for the highest possible price ASAP

Bought with Jeremy S Walsh • Coldwell Banker Realty

GET MORE INFORMATION





