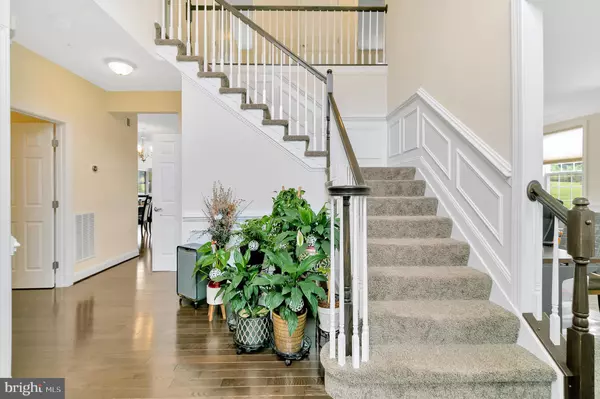$864,655
$889,000
2.7%For more information regarding the value of a property, please contact us for a free consultation.
2609 WEARY CREEK CT Bowie, MD 20716
4 Beds
5 Baths
3,674 SqFt
Key Details
Sold Price $864,655
Property Type Single Family Home
Sub Type Detached
Listing Status Sold
Purchase Type For Sale
Square Footage 3,674 sqft
Price per Sqft $235
Subdivision Mill Branch Estates
MLS Listing ID MDPG2016962
Sold Date 12/10/21
Style Colonial
Bedrooms 4
Full Baths 4
Half Baths 1
HOA Fees $20/mo
HOA Y/N Y
Abv Grd Liv Area 3,674
Originating Board BRIGHT
Year Built 2018
Annual Tax Amount $2,021
Tax Year 9955
Lot Size 1.140 Acres
Acres 1.14
Property Description
Few homes compare to this gorgeous home in the Mill Branch Estates! Youâll be blown away by this lovingly maintained home. Gorgeous hardwood floors welcome you inside to a home adorned with natural light. Enjoy a bite to eat in the kitchen with an open-concept floor plan that was built to entertain. Sip morning coffee in the breakfast nook overlooking the private backyard, or cozy up to the fireplace in the connect family room area. Grab a cocktail or mocktail in the finished basement with a custom home bar perfect for entertaining or watching the big game! Take the family outdoors on the expansive deck overlooking a custom playground for your children. For a luxurious retreat, head to the tranquil primary bedroom and indulge in the spa-like bath. Worried about your electric bill on a home this size? Donât bother! The completely owned Tesla Solar Panels and Power Wall ensure that your bill stays beyond reasonable. What are you waiting for? Your dream home awaits.
Location
State MD
County Prince Georges
Zoning RA
Rooms
Basement Fully Finished, Walkout Stairs, Rear Entrance
Interior
Interior Features Bar, Breakfast Area, Formal/Separate Dining Room, Kitchen - Eat-In, Kitchen - Island, Primary Bath(s)
Hot Water Natural Gas
Heating Forced Air
Cooling Central A/C
Fireplaces Number 1
Fireplace Y
Heat Source Natural Gas
Exterior
Parking Features Garage - Side Entry
Garage Spaces 3.0
Water Access N
Accessibility None
Attached Garage 3
Total Parking Spaces 3
Garage Y
Building
Story 3
Foundation Permanent
Sewer Septic Exists, Septic Pump
Water Well
Architectural Style Colonial
Level or Stories 3
Additional Building Above Grade, Below Grade
New Construction N
Schools
School District Prince George'S County Public Schools
Others
Senior Community No
Tax ID 17074061347
Ownership Fee Simple
SqFt Source Assessor
Special Listing Condition Standard
Read Less
Want to know what your home might be worth? Contact us for a FREE valuation!

Our team is ready to help you sell your home for the highest possible price ASAP

Bought with Jo-Ann Henry • RE/MAX Premiere Selections

GET MORE INFORMATION





