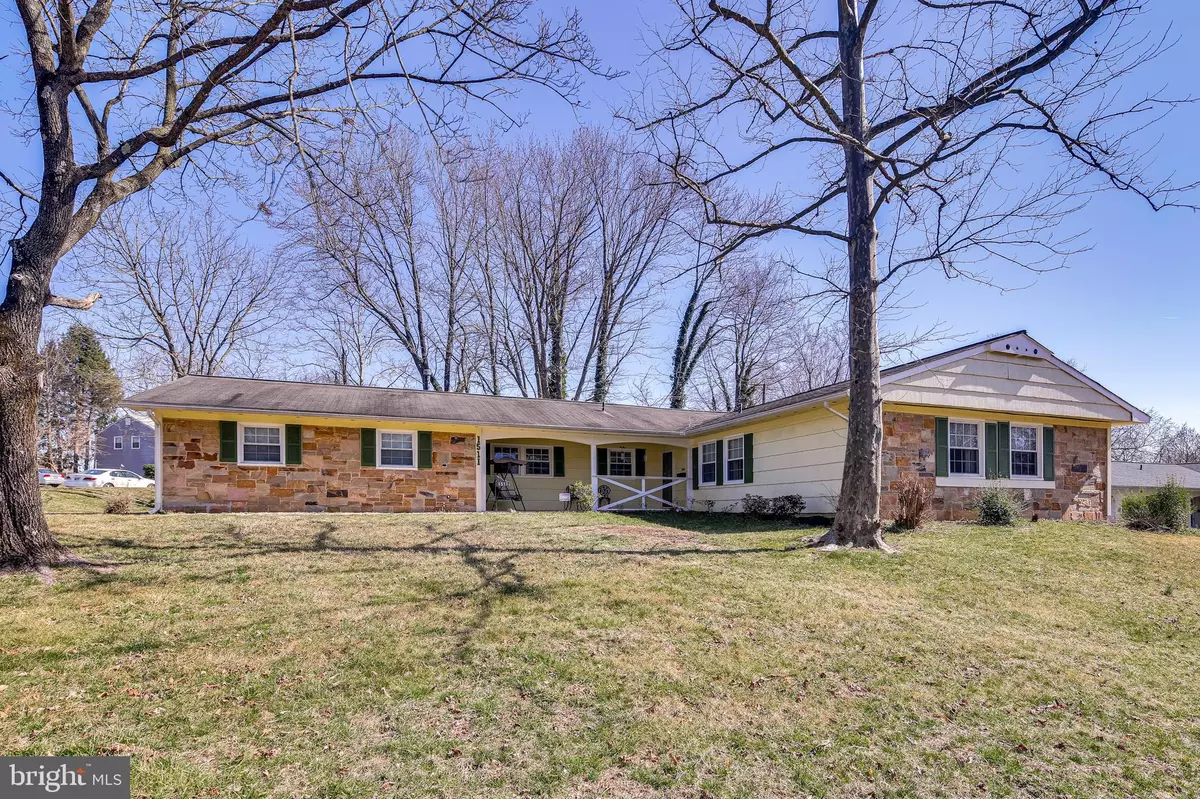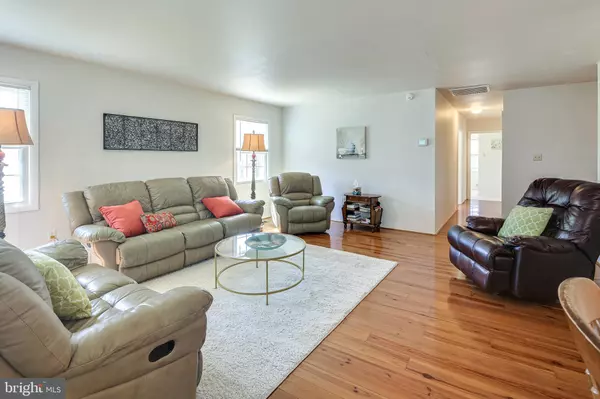$400,000
$389,983
2.6%For more information regarding the value of a property, please contact us for a free consultation.
1511 PITTSFIELD LN Bowie, MD 20716
3 Beds
2 Baths
2,018 SqFt
Key Details
Sold Price $400,000
Property Type Single Family Home
Sub Type Detached
Listing Status Sold
Purchase Type For Sale
Square Footage 2,018 sqft
Price per Sqft $198
Subdivision Pointer Ridge
MLS Listing ID MDPG600168
Sold Date 05/07/21
Style Ranch/Rambler,Traditional
Bedrooms 3
Full Baths 2
HOA Y/N N
Abv Grd Liv Area 2,018
Originating Board BRIGHT
Year Built 1970
Annual Tax Amount $5,503
Tax Year 2020
Lot Size 0.347 Acres
Acres 0.35
Property Description
ONE OF THE LARGEST HOMES IN THE NEIGHBORHOOD at a fantastic price and no HOA! Welcome family and friends to visit on your lovely front porch before stepping inside to the spacious foyer with two closets with mirrored doors. Kitchen renovated with 42" cabinets, granite counters and built-in microwave and nice slider to deck for outdoor dining and entertaining. Family room off kitchen with wood-burning fireplace and hardwood floors. Laundry room, small addition (perfect for home office, den or craft room!) and 2 car garage at rear of family room. Beautiful hardwood floors grace the hallway, living room and dining rooms. Both full bathrooms updated too. Home freshly painted. Large two car garage has extra room for storage. PLEASE NOTE HOME HAS SOLAR PANELS; BUYER(s) MUST QUALIFY TO ASSUME CURRENT LEASE. BUYER JOB FELL THRU; HOME BACK ON MARKET. Only 3 people i home per showing - agent & buyers; no children please. HOME OCCUPIED - PLEASE WEAR MASKS AND BOOTIES (or remove shoes inside foyer). **PLEASE REMOVE SHOES IF RAINING OUTSIDE.**
Location
State MD
County Prince Georges
Zoning RR
Rooms
Other Rooms Living Room, Dining Room, Primary Bedroom, Bedroom 2, Bedroom 3, Kitchen, Family Room, Den, Foyer, Laundry, Bathroom 2, Primary Bathroom
Main Level Bedrooms 3
Interior
Interior Features Breakfast Area, Carpet, Ceiling Fan(s), Combination Dining/Living, Entry Level Bedroom, Family Room Off Kitchen, Floor Plan - Traditional, Kitchen - Eat-In, Kitchen - Table Space, Upgraded Countertops, Wood Floors
Hot Water Natural Gas
Heating Forced Air
Cooling Central A/C, Ceiling Fan(s)
Flooring Hardwood, Carpet, Ceramic Tile
Fireplaces Number 1
Fireplaces Type Brick, Fireplace - Glass Doors, Wood, Mantel(s)
Equipment Built-In Microwave, Dishwasher, Disposal, Exhaust Fan, Oven - Single, Oven/Range - Electric, Refrigerator, Water Heater, Dryer - Front Loading
Furnishings No
Fireplace Y
Appliance Built-In Microwave, Dishwasher, Disposal, Exhaust Fan, Oven - Single, Oven/Range - Electric, Refrigerator, Water Heater, Dryer - Front Loading
Heat Source Natural Gas
Laundry Main Floor
Exterior
Parking Features Additional Storage Area, Garage - Side Entry, Garage Door Opener, Inside Access
Garage Spaces 5.0
Water Access N
Roof Type Asphalt,Shingle
Accessibility No Stairs, Level Entry - Main
Attached Garage 2
Total Parking Spaces 5
Garage Y
Building
Lot Description Corner, Rear Yard, SideYard(s)
Story 1
Foundation Slab
Sewer Public Sewer
Water Public
Architectural Style Ranch/Rambler, Traditional
Level or Stories 1
Additional Building Above Grade, Below Grade
Structure Type Dry Wall
New Construction N
Schools
School District Prince George'S County Public Schools
Others
Pets Allowed Y
Senior Community No
Tax ID 17070706549
Ownership Fee Simple
SqFt Source Assessor
Acceptable Financing Cash, Conventional, FHA, VA
Horse Property N
Listing Terms Cash, Conventional, FHA, VA
Financing Cash,Conventional,FHA,VA
Special Listing Condition Standard
Pets Allowed No Pet Restrictions
Read Less
Want to know what your home might be worth? Contact us for a FREE valuation!

Our team is ready to help you sell your home for the highest possible price ASAP

Bought with Jacob Sweitzer • Keller Williams Flagship of Maryland

GET MORE INFORMATION





