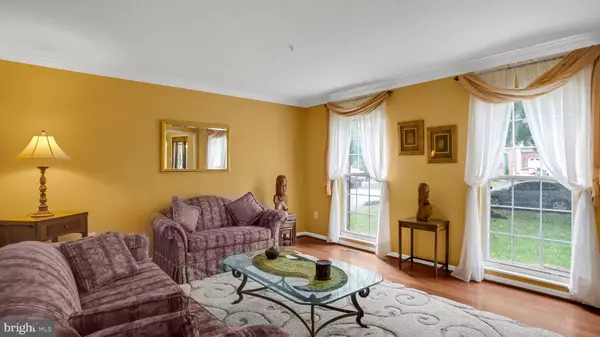$631,000
$655,000
3.7%For more information regarding the value of a property, please contact us for a free consultation.
14604 DEBENHAM WAY Bowie, MD 20721
4 Beds
4 Baths
2,464 SqFt
Key Details
Sold Price $631,000
Property Type Single Family Home
Sub Type Detached
Listing Status Sold
Purchase Type For Sale
Square Footage 2,464 sqft
Price per Sqft $256
Subdivision Grovehurst
MLS Listing ID MDPG2000187
Sold Date 11/19/21
Style Colonial
Bedrooms 4
Full Baths 2
Half Baths 2
HOA Fees $25/ann
HOA Y/N Y
Abv Grd Liv Area 2,464
Originating Board BRIGHT
Year Built 1996
Annual Tax Amount $6,442
Tax Year 2020
Lot Size 0.459 Acres
Acres 0.46
Property Description
*Please honor the COVID-19 Rules, no more than 2 people and the agent to view this home* This beautiful Colonial Home has been beautifully updated and maintained, sitting on just shy of half an acre (.46), with mature trees out back as a backdrop. Both front and back yard are well maintained with good curb appeal, (both back and front yard have sprinkler systems on 6 zones). The roof, sidings and shutters were all replaced in 2019 along with the new gutters which have gutter helmets installed. On entry to the home, through the newly installed Front door (installed 2020 with side light windows) you are met with beautiful hardwood floors to the 2 Story Foyer, Stairs, Living Room, Dining Room and Upper Hallway. This home has been updated throughout and features a large 2 level deck at the rear of the home, ideal for entertaining or spending long relaxing days on! accessed through the “Bay Door” in the kitchen eating area. The main level also features a laundry room, just off the garage which is fitted with 2 x Nema 240 EV chargers for your electric cars. The white kitchen features a large pantry, granite counters and tiled floors leading to the family room with a wood burning fireplace. The bright open Primary Bedroom Suite features a bathroom with separate shower and a “Stand Alone” Soaker Tub, positioned beneath a picture window overlooking the tree lined back yard. A fully finished basement with a walk-out to a small deck features a half bath, storage room and a room that can be used as an office, gym, you name it! Finally the home has a whole house filter and humidifier. You have nothing to do but to move in!
Location
State MD
County Prince Georges
Zoning RR
Rooms
Basement Fully Finished, Walkout Stairs
Interior
Hot Water Natural Gas
Heating Central
Cooling Central A/C
Fireplaces Number 1
Heat Source Natural Gas
Laundry Main Floor
Exterior
Parking Features Garage - Front Entry, Other
Garage Spaces 2.0
Water Access N
Roof Type Shingle
Accessibility None
Attached Garage 2
Total Parking Spaces 2
Garage Y
Building
Story 3
Foundation Permanent
Sewer Public Sewer
Water Public
Architectural Style Colonial
Level or Stories 3
Additional Building Above Grade, Below Grade
New Construction N
Schools
School District Prince George'S County Public Schools
Others
Senior Community No
Tax ID 17070734384
Ownership Fee Simple
SqFt Source Assessor
Horse Property N
Special Listing Condition Standard
Read Less
Want to know what your home might be worth? Contact us for a FREE valuation!

Our team is ready to help you sell your home for the highest possible price ASAP

Bought with Melanie B. Gamble • 212 Degrees Realty, LLC

GET MORE INFORMATION





