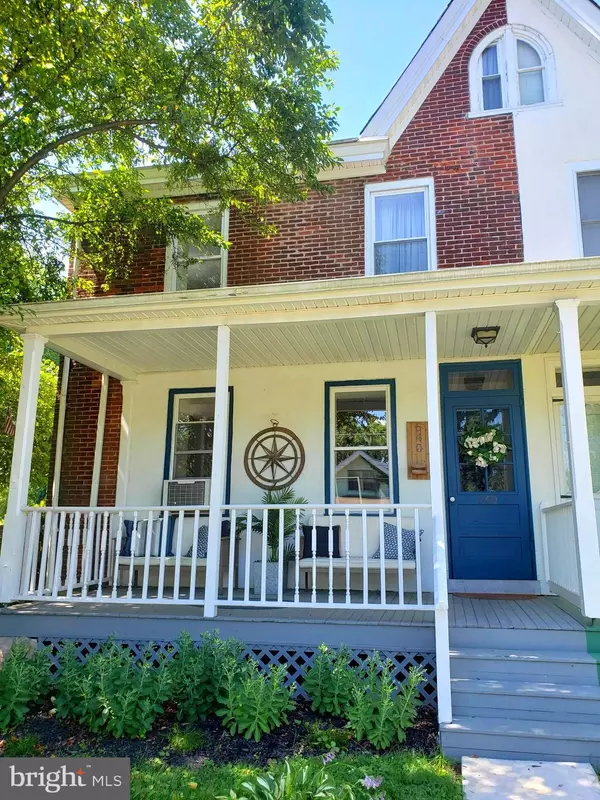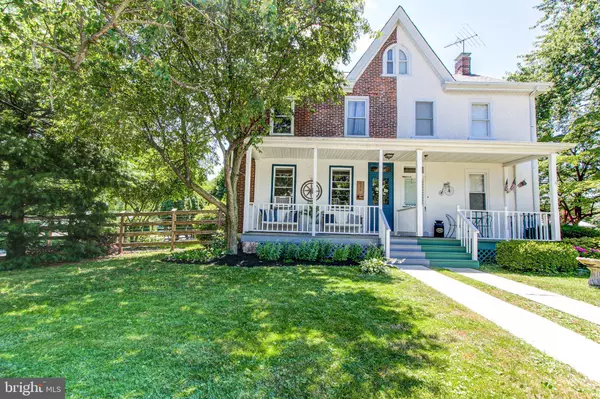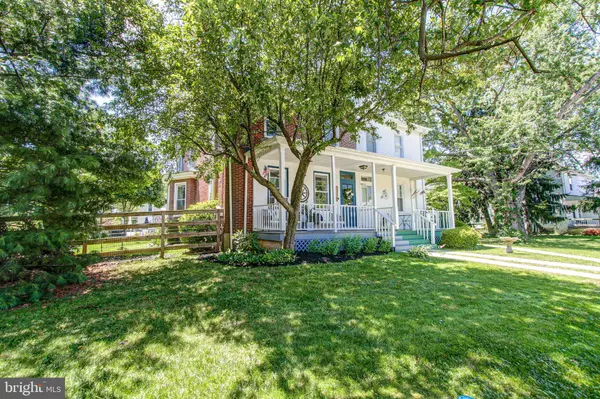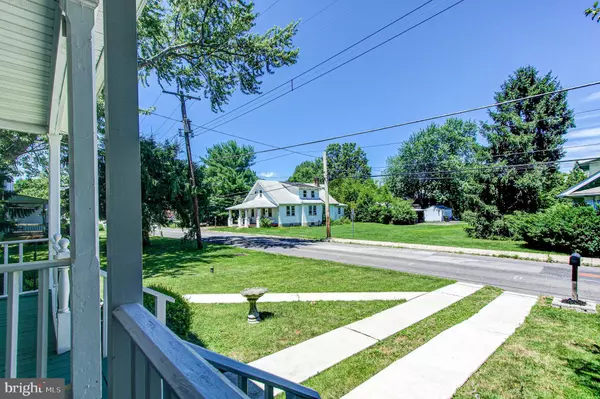$317,500
$315,000
0.8%For more information regarding the value of a property, please contact us for a free consultation.
640 GARFIELD AVE Lansdale, PA 19446
4 Beds
3 Baths
1,900 SqFt
Key Details
Sold Price $317,500
Property Type Single Family Home
Sub Type Twin/Semi-Detached
Listing Status Sold
Purchase Type For Sale
Square Footage 1,900 sqft
Price per Sqft $167
Subdivision None Available
MLS Listing ID PAMC656062
Sold Date 08/25/20
Style Other
Bedrooms 4
Full Baths 2
Half Baths 1
HOA Y/N N
Abv Grd Liv Area 1,900
Originating Board BRIGHT
Year Built 1880
Annual Tax Amount $3,052
Tax Year 2019
Lot Size 6,009 Sqft
Acres 0.14
Lot Dimensions 40.00 x 0.00
Property Description
West Point Village has yet another charming home to offer you! You can tell when walking into this home, the owners have taken such pride in it. Parking in the driveway in the back of the house will lead you to enter the home through the fenced in backyard. But don't forget to check out the large work shed before you enter. You have three entrances just from the backyard to choose which way you want to enter. To the far left, you can enter to the mud room. The mud room offers a large area for your washer, dryer and all your laundry needs. The mud room also holds the half bathroom. This room is off the back side of the kitchen. If you choose to enter the home through the back porch, you can pick to enter the kitchen door or the dining room door. For all the historic home lovers out there, check out the original built in hutch that's in the kitchen! This home is set up with gas so you can enjoy your gas stove for cooking. Through the dining room you'll start to note the original hardwood floors all through out the home. The living room extends off the dining room and features a gas fireplace. The second floor holds three bedrooms. The first bedroom has a second floor sun room, perfect for plants and a reading nook! At the end of the hallway is the completely remodeled full bathroom. The third floor master suite has a full bathroom and is very spacious. More original hardwood floors under are under the third floor carpet. When checking out the master bathroom, imagine a claw foot tub in the back corner! This was part of the owners vision. This home sits right across the street from a playground, basketball court, and a large grass field.
Location
State PA
County Montgomery
Area Upper Gwynedd Twp (10656)
Zoning VPR
Rooms
Basement Full
Interior
Hot Water Electric
Heating Radiator
Cooling Window Unit(s)
Flooring Hardwood
Fireplaces Number 1
Fireplaces Type Corner, Gas/Propane
Fireplace Y
Heat Source Natural Gas
Exterior
Fence Wood
Water Access N
Roof Type Slate
Accessibility None
Garage N
Building
Story 3
Sewer Public Sewer
Water Public
Architectural Style Other
Level or Stories 3
Additional Building Above Grade, Below Grade
New Construction N
Schools
School District North Penn
Others
Senior Community No
Tax ID 56-00-02572-009
Ownership Fee Simple
SqFt Source Assessor
Acceptable Financing Cash, Conventional, FHA, VA
Listing Terms Cash, Conventional, FHA, VA
Financing Cash,Conventional,FHA,VA
Special Listing Condition Standard
Read Less
Want to know what your home might be worth? Contact us for a FREE valuation!

Our team is ready to help you sell your home for the highest possible price ASAP

Bought with Lynne DiDonato • Coldwell Banker Hearthside-Doylestown

GET MORE INFORMATION





