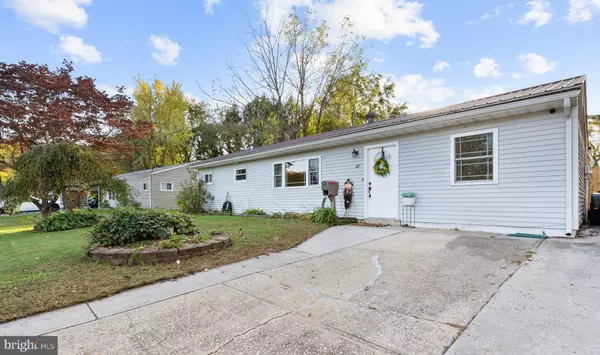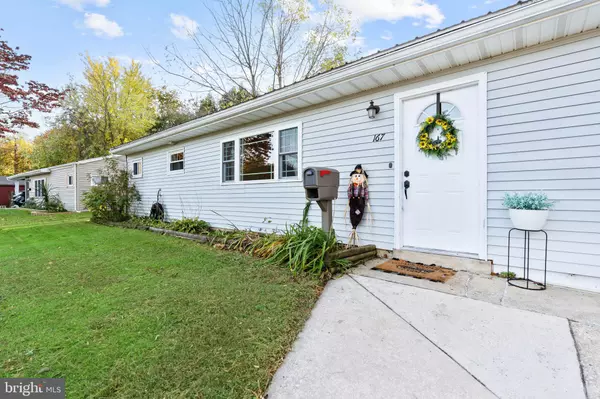$235,000
$224,900
4.5%For more information regarding the value of a property, please contact us for a free consultation.
167 SAXTON RD Dover, DE 19901
3 Beds
1 Bath
1,520 SqFt
Key Details
Sold Price $235,000
Property Type Single Family Home
Sub Type Detached
Listing Status Sold
Purchase Type For Sale
Square Footage 1,520 sqft
Price per Sqft $154
Subdivision Kent Acres
MLS Listing ID DEKT2004406
Sold Date 12/15/21
Style Ranch/Rambler
Bedrooms 3
Full Baths 1
HOA Y/N N
Abv Grd Liv Area 1,520
Originating Board BRIGHT
Year Built 1955
Annual Tax Amount $624
Tax Year 2021
Lot Size 7,841 Sqft
Acres 0.18
Lot Dimensions 70.00 x 110.00
Property Description
Charming 3-Bedroom Ranch in the serene Dover community of Kent Acres. Arrive to find a double driveway leading up to the front entrance. Enter into the foyer and you will find the living room to your left, with recessed lights and FRESH PAINT that runs throughout. Straight ahead you will find the kitchen which features: STAINLESS STEEL APPLIANCES, a pantry, modern white cabinetry, & recessed lights. Just off the kitchen you will enter a large addition that was built off the back of the home which houses the spacious family room. The family room features elevated ceilings, a wood stove surrounded by brick mantle, & double doors leading to the FULLY FENCED YARD. The yard offers a great setup for entertaining & includes 2 sheds for plenty of outdoor storage space. Back inside and down the hall, you will find 3 bedrooms, 1 bathroom, & a huge laundry room. The master bedroom boasts a WALK-IN CLOSET & laminate hardwood floors. All bedrooms include ceiling fans. This home comes complete with ALL APPLIANCES INCLUDED. Conveniently located just minutes from Route 13 & close to plenty of stores and restaurants. Don't wait, call to schedule your tour today before it's too late!
Location
State DE
County Kent
Area Caesar Rodney (30803)
Zoning RS1
Rooms
Other Rooms Living Room, Primary Bedroom, Bedroom 2, Bedroom 3, Kitchen, Family Room, Laundry
Main Level Bedrooms 3
Interior
Interior Features Ceiling Fan(s), Combination Kitchen/Dining, Entry Level Bedroom, Kitchen - Eat-In, Pantry, Walk-in Closet(s)
Hot Water Electric
Heating Heat Pump(s)
Cooling Central A/C
Equipment Stainless Steel Appliances
Appliance Stainless Steel Appliances
Heat Source Electric
Laundry Main Floor
Exterior
Garage Spaces 4.0
Fence Fully
Water Access N
Accessibility None
Total Parking Spaces 4
Garage N
Building
Story 1
Foundation Concrete Perimeter
Sewer Public Sewer
Water Public
Architectural Style Ranch/Rambler
Level or Stories 1
Additional Building Above Grade, Below Grade
New Construction N
Schools
School District Caesar Rodney
Others
Senior Community No
Tax ID ED-00-08609-01-4800-000
Ownership Fee Simple
SqFt Source Assessor
Special Listing Condition Standard
Read Less
Want to know what your home might be worth? Contact us for a FREE valuation!

Our team is ready to help you sell your home for the highest possible price ASAP

Bought with Ashley Duncan • NextHome Preferred
GET MORE INFORMATION





