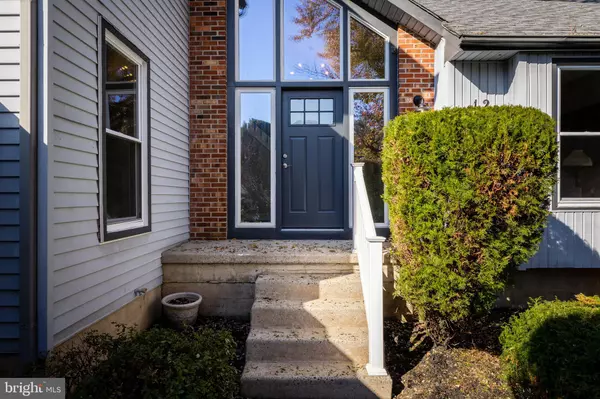$445,000
$430,000
3.5%For more information regarding the value of a property, please contact us for a free consultation.
12 OLD SALEM RD Cherry Hill, NJ 08034
3 Beds
3 Baths
2,054 SqFt
Key Details
Sold Price $445,000
Property Type Single Family Home
Sub Type Detached
Listing Status Sold
Purchase Type For Sale
Square Footage 2,054 sqft
Price per Sqft $216
Subdivision Sun Valley
MLS Listing ID NJCD2009380
Sold Date 04/25/22
Style Contemporary
Bedrooms 3
Full Baths 2
Half Baths 1
HOA Y/N N
Abv Grd Liv Area 2,054
Originating Board BRIGHT
Year Built 1979
Annual Tax Amount $9,345
Tax Year 2021
Lot Size 0.253 Acres
Acres 0.25
Lot Dimensions 92.00 x 120.00
Property Description
Have you ever been to Sun Valley? No, not in Idaho, in Cherry Hill, NJ!!! What a beautiful, petite neighborhood. You will find this elegant contemporary home nestled on the corner of the Old Salem Rd. and Old Salem Court. Exquisitely landscaped you will find the interior also superbly renovated. This home is drenched with stylish soft grey tones, updated recessed lighting, oversized baseboard moldings and window box moldings in the dining room. Upon entering through the front door, you will love the soaring ceiling in the oversized foyer, including the open stairway leading upstairs. Drenched with natural sunlight, this is an ideal setting to bring the “outside-in” with an interior garden. To the right as you enter the foyer is the expansive formal living room or, if you would prefer, an excellent spot for billiards and a poker table. To the left of the foyer is the formal dining room, this impressive room makes quite a statement. Featuring wall moldings, chair-rail all in a soft white tone with a dramatic dark grey paint on the upper half of the walls. A beautiful chandelier illuminates soft warm lighting in this formal dining space. Just beyond the dining room, you will find a sunlit crisp white kitchen. Boasting soft close cabinet doors and drawer, white quartz countertops, stainless appliances, black fixtures, and contemporary geometric backsplash in soft greys, blacks, and whites. This eat-in kitchen is literally drenched in natural light with a sliding door leading outside. Access door in the kitchen leads to the 2-car oversized garage. Adjoining the kitchen is the family room centered around a wood-burning fireplace just awaiting the first snowy day. Featuring a breakfast bar overlooking the kitchen table…great spot for serving a fine wine from the wine cooler nestled in the leather-topped bar adjacent to the fireplace. The laundry room is also located on the main floor. Venturing upstairs notice the open stair-rail bringing the black accent throughout the home. The soft grey wall-to-wall carpeting flows throughout the upper level. The master bedroom is oversized and supports a king-sized bed and many dressers. Leading to the master bath are two large “his and hers” closets. The master bath boasts stylish tiling in the stall shower, soft grey vanity, and sink. The other two bedrooms are also oversized with a conveniently located full bath neutrally renovated. This home has so much to offer some of which are, new windows throughout, high-efficiency HVAC and Water heater, recessed lighting throughout. There is also a sprinkler system that appears to be winterized but the seller will make no assurance as to its condition.
Location
State NJ
County Camden
Area Cherry Hill Twp (20409)
Zoning RESIDENTIAL
Rooms
Other Rooms Living Room, Dining Room, Bedroom 2, Bedroom 3, Kitchen, Family Room, Foyer, Bedroom 1, Laundry
Basement Partial, Poured Concrete, Drain
Interior
Interior Features Family Room Off Kitchen, Formal/Separate Dining Room, Kitchen - Eat-In, Pantry, Recessed Lighting, Upgraded Countertops, Wet/Dry Bar
Hot Water 60+ Gallon Tank
Cooling Central A/C
Flooring Carpet, Laminate Plank
Fireplaces Number 1
Fireplaces Type Brick
Equipment Built-In Microwave, Dishwasher, Disposal, Energy Efficient Appliances, Icemaker, Oven - Self Cleaning, Refrigerator, Stainless Steel Appliances
Furnishings No
Fireplace Y
Window Features Double Hung,Double Pane,Energy Efficient,Replacement,Sliding
Appliance Built-In Microwave, Dishwasher, Disposal, Energy Efficient Appliances, Icemaker, Oven - Self Cleaning, Refrigerator, Stainless Steel Appliances
Heat Source Natural Gas
Laundry Main Floor
Exterior
Parking Features Garage - Side Entry
Garage Spaces 6.0
Utilities Available Cable TV Available, Under Ground
Water Access N
Roof Type Architectural Shingle
Accessibility None
Attached Garage 2
Total Parking Spaces 6
Garage Y
Building
Lot Description Corner, Cul-de-sac, Partly Wooded, Rear Yard, SideYard(s), Sloping, Landscaping, Front Yard
Story 2
Foundation Block
Sewer Public Sewer
Water Public
Architectural Style Contemporary
Level or Stories 2
Additional Building Above Grade, Below Grade
New Construction N
Schools
Elementary Schools Thomas Paine E.S.
Middle Schools Carusi
High Schools Cherry Hill High - West
School District Cherry Hill Township Public Schools
Others
Senior Community No
Tax ID 09-00336 04-00001
Ownership Fee Simple
SqFt Source Assessor
Acceptable Financing Cash, Conventional, FHA, VA
Listing Terms Cash, Conventional, FHA, VA
Financing Cash,Conventional,FHA,VA
Special Listing Condition Standard
Read Less
Want to know what your home might be worth? Contact us for a FREE valuation!

Our team is ready to help you sell your home for the highest possible price ASAP

Bought with Jacqueline Smoyer • Weichert Realtors - Moorestown
GET MORE INFORMATION





