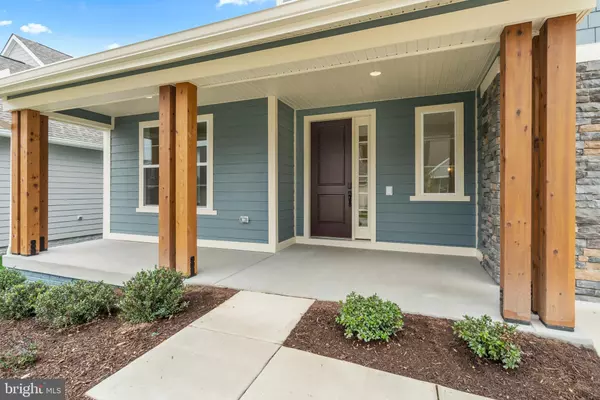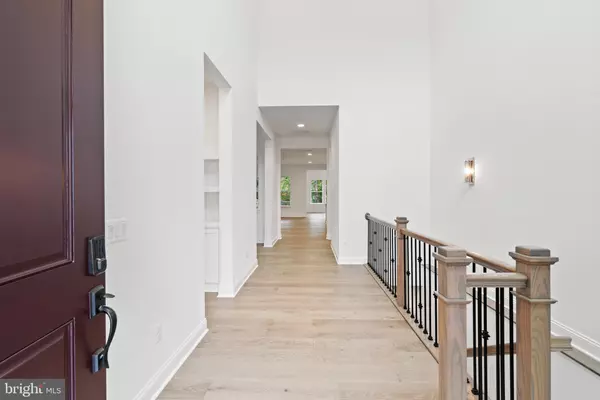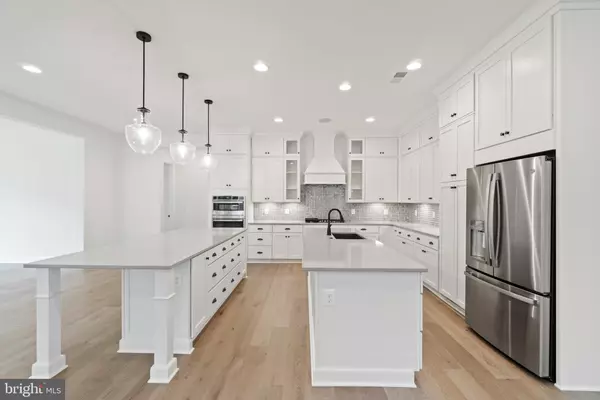$829,990
$829,990
For more information regarding the value of a property, please contact us for a free consultation.
131 FOAM FLOWER DR Lake Frederick, VA 22630
3 Beds
4 Baths
3,949 SqFt
Key Details
Sold Price $829,990
Property Type Single Family Home
Sub Type Detached
Listing Status Sold
Purchase Type For Sale
Square Footage 3,949 sqft
Price per Sqft $210
Subdivision Shenandoah
MLS Listing ID VAFV2001194
Sold Date 12/10/21
Style Craftsman
Bedrooms 3
Full Baths 3
Half Baths 1
HOA Fees $335/mo
HOA Y/N Y
Abv Grd Liv Area 2,474
Originating Board BRIGHT
Year Built 2021
Tax Year 2021
Lot Size 8,050 Sqft
Acres 0.18
Property Description
Welcome home to Trilogy at Lake Frederick, the region's premier 55+ community featuring amazing amenities including an expansive recreation facility with indoor and outdoor pools plus the Shenandoah Lodge with dining, drinks, private lounge, and much more. This soon-to-be-completed (November) Engage model on a premium, tree-backed lot features 3 bedrooms & 3.5 bathrooms, a 3-car garage, and a finished walkout lower level with over 3900 sq ft of finished living space on both levels. Upgrades throughout include a sunroom with extended covered patio, two-sided fireplace, irrigation system, oak stairs, and many kitchen upgrades including double islands, upgraded cabinets, Silestone counters, and stainless steel appliances. Ask about Shea Mortgage's closing cost assistance with up to $7,500 in credits. Discover your new home, new adventure, and new Active Adult community in Trilogy at Lake Frederick!
Location
State VA
County Frederick
Zoning R1
Rooms
Other Rooms Primary Bedroom, Bedroom 2, Bedroom 3, Kitchen, Den, Sun/Florida Room, Great Room, Laundry, Recreation Room, Storage Room, Bathroom 2, Bathroom 3, Primary Bathroom, Half Bath
Basement Walkout Level, Fully Finished
Main Level Bedrooms 2
Interior
Hot Water Instant Hot Water
Heating Forced Air
Cooling Central A/C
Fireplaces Number 1
Fireplaces Type Double Sided
Fireplace Y
Heat Source Natural Gas
Exterior
Parking Features Garage - Front Entry
Garage Spaces 3.0
Amenities Available Art Studio, Bar/Lounge, Club House, Common Grounds, Exercise Room, Fitness Center, Game Room, Gated Community, Jog/Walk Path, Lake, Pool - Indoor, Pool - Outdoor, Recreational Center, Retirement Community, Tennis Courts
Water Access N
View Trees/Woods
Accessibility None
Attached Garage 3
Total Parking Spaces 3
Garage Y
Building
Lot Description Premium, Trees/Wooded
Story 1
Sewer Public Sewer
Water Public
Architectural Style Craftsman
Level or Stories 1
Additional Building Above Grade, Below Grade
New Construction Y
Schools
School District Frederick County Public Schools
Others
HOA Fee Include Common Area Maintenance,Lawn Maintenance,Pool(s),Recreation Facility,Security Gate,Trash
Senior Community Yes
Age Restriction 55
Tax ID NO TAX RECORD
Ownership Fee Simple
SqFt Source Estimated
Acceptable Financing Cash, Conventional, FHA, VA
Listing Terms Cash, Conventional, FHA, VA
Financing Cash,Conventional,FHA,VA
Special Listing Condition Standard
Read Less
Want to know what your home might be worth? Contact us for a FREE valuation!

Our team is ready to help you sell your home for the highest possible price ASAP

Bought with Non Member • Non Subscribing Office
GET MORE INFORMATION





