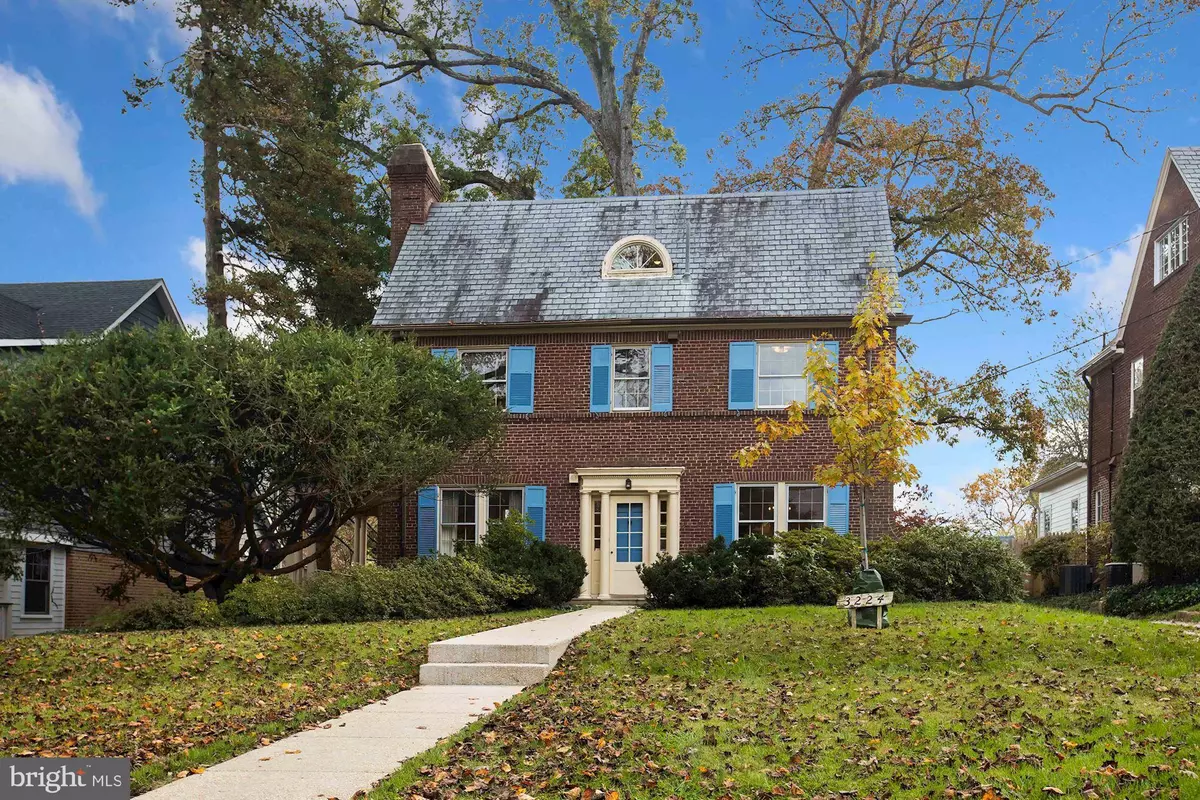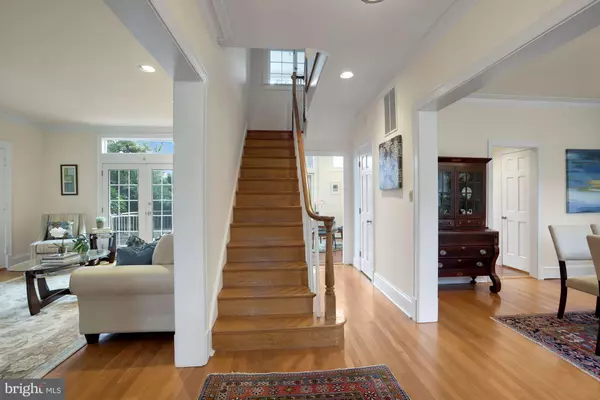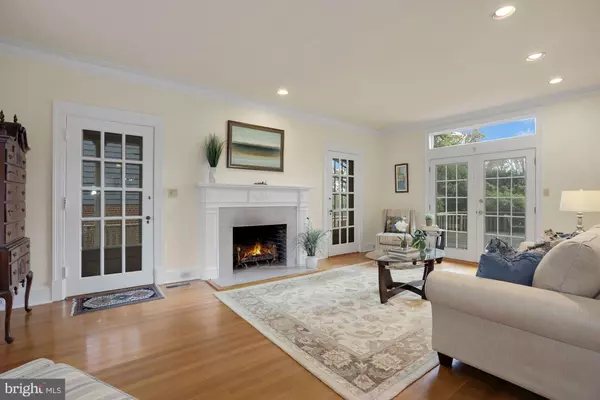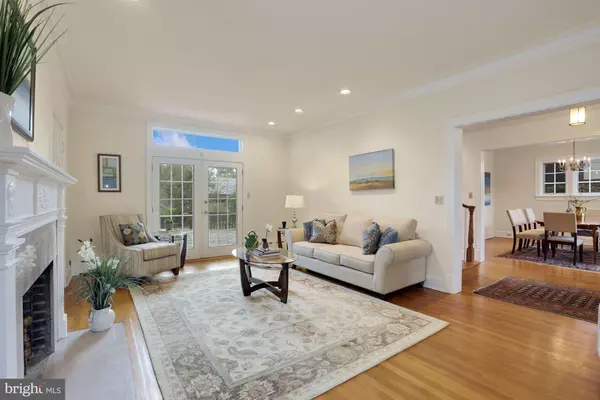$1,620,000
$1,629,000
0.6%For more information regarding the value of a property, please contact us for a free consultation.
3224 RITTENHOUSE ST NW Washington, DC 20015
5 Beds
4 Baths
2,990 SqFt
Key Details
Sold Price $1,620,000
Property Type Single Family Home
Sub Type Detached
Listing Status Sold
Purchase Type For Sale
Square Footage 2,990 sqft
Price per Sqft $541
Subdivision Chevy Chase
MLS Listing ID DCDC494486
Sold Date 03/01/21
Style Colonial
Bedrooms 5
Full Baths 3
Half Baths 1
HOA Y/N N
Abv Grd Liv Area 2,366
Originating Board BRIGHT
Year Built 1928
Annual Tax Amount $11,839
Tax Year 2020
Lot Size 9,425 Sqft
Acres 0.22
Property Description
Just Listed - Here's one of those properties that you've always admired in wonderful Chevy Chase DC! Set on a huge (almost 1/4 acre), premium lot along one of the neighborhood's most sought-after streets, this large, classic Colonial is waiting for the next owner to love and cherish it as much as the current ones have for decades. The house is set well back from the street, but still has plenty of back yard, too! Inside are big, formal rooms, with high ceilings and traditional main level floor plan, including grand entry, formal living & dining rooms as well as a large eat-in kitchen plus handy powder room. On the second level you will find 3 very large bedrooms and 2 baths, including a generous Owner's Suite. The private space continues further upstairs, with 2 additional bedrooms and a 3rd full bath on the top floor. The lower level features a recreation room well as laundry, utility room and plenty of storage. Outside brings more great space, including a giant deck overlooking the super-private, landscaped rear yard plus a side porch and 2 car garage, which is accessed directly via a driveway from Rittenhouse Street.
Location
State DC
County Washington
Zoning RESIDENTIAL
Direction North
Rooms
Basement Full, Outside Entrance, Partially Finished, Walkout Stairs, Windows, Daylight, Partial
Interior
Interior Features Built-Ins, Chair Railings, Crown Moldings, Floor Plan - Traditional, Formal/Separate Dining Room, Kitchen - Eat-In, Kitchen - Table Space, Recessed Lighting, Wood Floors
Hot Water Natural Gas
Heating Radiator
Cooling Central A/C, Zoned
Flooring Hardwood, Ceramic Tile
Fireplaces Number 1
Fireplaces Type Brick, Mantel(s)
Equipment Built-In Microwave, Dishwasher, Disposal, Dryer, Icemaker, Oven/Range - Gas, Refrigerator, Washer
Fireplace Y
Window Features Double Hung,Screens,Storm,Double Pane
Appliance Built-In Microwave, Dishwasher, Disposal, Dryer, Icemaker, Oven/Range - Gas, Refrigerator, Washer
Heat Source Natural Gas
Laundry Lower Floor, Basement
Exterior
Exterior Feature Deck(s), Porch(es)
Parking Features Garage - Front Entry
Garage Spaces 2.0
Fence Board, Partially, Rear, Wood
Water Access N
View Garden/Lawn
Roof Type Slate,Metal
Accessibility None
Porch Deck(s), Porch(es)
Total Parking Spaces 2
Garage Y
Building
Lot Description Front Yard, Landscaping, Premium, Rear Yard
Story 4
Sewer Public Sewer
Water Public
Architectural Style Colonial
Level or Stories 4
Additional Building Above Grade, Below Grade
Structure Type Dry Wall,Plaster Walls
New Construction N
Schools
Elementary Schools Lafayette
Middle Schools Deal Junior High School
High Schools Jackson-Reed
School District District Of Columbia Public Schools
Others
Senior Community No
Tax ID 2021//0072
Ownership Fee Simple
SqFt Source Assessor
Acceptable Financing Cash, Conventional
Listing Terms Cash, Conventional
Financing Cash,Conventional
Special Listing Condition Standard
Read Less
Want to know what your home might be worth? Contact us for a FREE valuation!

Our team is ready to help you sell your home for the highest possible price ASAP

Bought with Mary G Ehrgood • Washington Fine Properties, LLC

GET MORE INFORMATION





