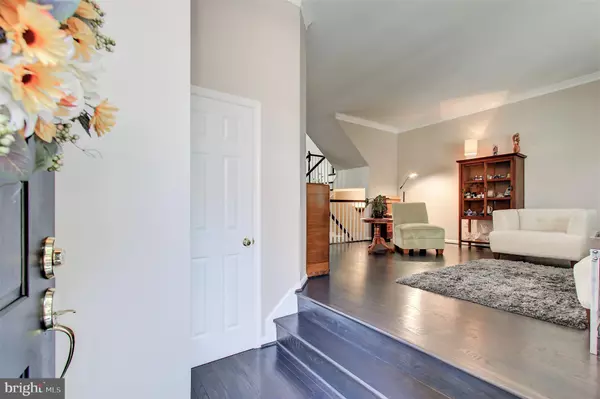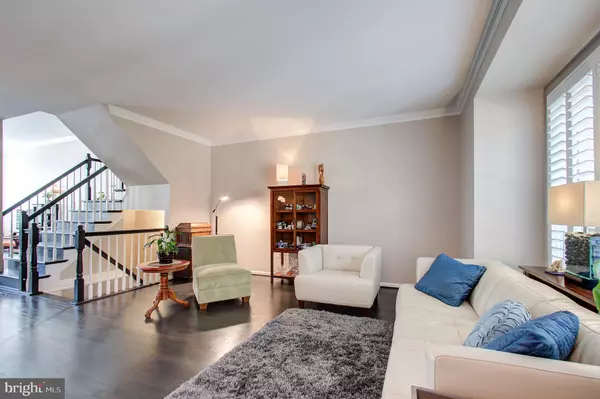$850,000
$847,500
0.3%For more information regarding the value of a property, please contact us for a free consultation.
4639 LATROBE PL Alexandria, VA 22311
3 Beds
4 Baths
2,414 SqFt
Key Details
Sold Price $850,000
Property Type Townhouse
Sub Type Interior Row/Townhouse
Listing Status Sold
Purchase Type For Sale
Square Footage 2,414 sqft
Price per Sqft $352
Subdivision Stonegate
MLS Listing ID VAAX2002538
Sold Date 09/09/21
Style Colonial
Bedrooms 3
Full Baths 3
Half Baths 1
HOA Fees $129/qua
HOA Y/N Y
Abv Grd Liv Area 2,414
Originating Board BRIGHT
Year Built 1998
Annual Tax Amount $8,043
Tax Year 2021
Lot Size 1,987 Sqft
Acres 0.05
Property Description
LUXURY, VALUE AND LOCATION IN ONE PERFECT HOME!
Welcome to your new home in Highpointe at Stonegate, one of West End Alexandrias most popular communities. Full of beautiful townhomes with many floor plans and sizes, its location near major transportation routes, shopping, dining and recreation continues to make it the community of choice for many happy home owners.
Located on a quiet, tree-lined, street, this home offers so many possibilities for gracious living. Walk in the front door and fall in love with the spacious open floor plan that is simply perfect for your lifestyle--whether entertaining, relaxing, and working or studying from home. To that, add beautiful architectural details such as crown molding, large windows and fantastic espresso-stained hardwood floors and prepare to be wowed as you move from the living and dining areas to a stunning, newly-renovated gourmet kitchen/family room combination that looks like a model home but lives like your favorite hang-out spot. In addition to being simply gorgeous, the eat-in kitchen has tons of 42 white soft-close cabinets with pull-out shelves; high-end stainless appliances, including 5 burner gas cooking and double ovens; an oversized island with gorgeous quartzite countertop; in-island cabinets and counter stool space; under cabinet lighting, designer tile backsplash and lots of windows to keep it bright and light. The adjoining family room is also large and bright with a wall of windows and so perfect for entertaining. The corner gas fireplace makes it extra cozy in the cooler months. Not to be overlooked is the leafy green view from the entire back of the kitchen/family room area. A powder room and large closet complete this main level.
Upstairs youll find a dramatic, private primary suite with vaulted ceiling, sitting area, 2 walk-in closets with built-in shelves and a beautiful, newly and fully renovated, spa bath with designer tile, free-standing dual sink vanity with granite counter, jetted free-standing soaking tub and separate shower. This level also contains a very large second bedroom and ensuite full bath.
Head to the lower level and you will find a recreation/play/game/home office/whatever-you-want-to-use-it-for room as well as a private third bedroom and a full bath accessible from the bedroom or the hall. The laundry room is also located on this floor. From this room you can see and enter the homes outdoor space--a fenced patio area just redone with brand new pavers and overlooking one of the lovely green/park areas with leafy mature trees in the Stonegate community. A two car garage with large storage closet and additional driveway parking completes the easy-living features of this home. There is guest parking just around the corner.
Its not an overstatement to say this home is better than new! Just completed in 2021, significant, valuable, improvements to this incredible home include: full kitchen and primary bath remodels, new stainless appliances, new and refinished hardwood flooring, new windows and sliding glass doors, new furnace, new carpet in bedrooms, newly refurbished patio and interior painting. Improvements completed in 2020 include a new hot water heater, new garage door and exterior painting of the home. Beautiful wood shutters or blinds are found throughout the home.
The Highpointe at Stonegate community has a well loved tot lot as well as several greenspace areas, with one of the largest just behind this home. Metrobus and DASH stops with direct routes to Metro stations are just outside the entrance to the community and it's a short drive to I-395, Reagan National, Washington, DC, Old Town Alexandria, the Pentagon, Shirlington and Crystal City. Within walking distance are Fort Ward Park, Alexandria City tennis courts and the Bradlee Shopping Center with its U.S. Post Office, Fresh Market, Starbucks, variety of shops, restaurants and services offerings. Come live the good life and welcome home!
Location
State VA
County Alexandria City
Zoning CDD#5
Rooms
Other Rooms Living Room, Dining Room, Primary Bedroom, Bedroom 2, Kitchen, Family Room, Bedroom 1, Recreation Room, Bathroom 1, Bathroom 2, Primary Bathroom
Basement Daylight, Full, Outside Entrance, Interior Access, Walkout Level, Windows, Fully Finished, Full
Interior
Interior Features Crown Moldings, Dining Area, Family Room Off Kitchen, Floor Plan - Open, Kitchen - Eat-In, Kitchen - Gourmet, Kitchen - Island, Kitchen - Table Space, Primary Bath(s), Pantry, Recessed Lighting, Soaking Tub, Stall Shower, Tub Shower, Walk-in Closet(s), Upgraded Countertops, Wood Floors
Hot Water Natural Gas
Heating Central
Cooling Zoned, Ceiling Fan(s), Central A/C
Flooring Solid Hardwood, Tile/Brick, Partially Carpeted
Fireplaces Number 1
Fireplaces Type Fireplace - Glass Doors
Equipment Cooktop - Down Draft, Dishwasher, Disposal, Dryer, Humidifier, Icemaker, Intercom, Oven - Double, Refrigerator, Washer
Fireplace Y
Window Features Double Hung,Replacement,Vinyl Clad,Sliding
Appliance Cooktop - Down Draft, Dishwasher, Disposal, Dryer, Humidifier, Icemaker, Intercom, Oven - Double, Refrigerator, Washer
Heat Source Natural Gas
Exterior
Parking Features Additional Storage Area, Garage - Front Entry, Inside Access, Garage Door Opener
Garage Spaces 4.0
Amenities Available Common Grounds, Tot Lots/Playground
Water Access N
Roof Type Asphalt
Accessibility None
Attached Garage 2
Total Parking Spaces 4
Garage Y
Building
Story 3
Sewer Public Sewer
Water Public
Architectural Style Colonial
Level or Stories 3
Additional Building Above Grade, Below Grade
Structure Type 9'+ Ceilings,Dry Wall,Vaulted Ceilings
New Construction N
Schools
School District Alexandria City Public Schools
Others
HOA Fee Include Common Area Maintenance,Trash,Reserve Funds,Road Maintenance,Snow Removal
Senior Community No
Tax ID 020.02-01-33
Ownership Fee Simple
SqFt Source Assessor
Special Listing Condition Standard
Read Less
Want to know what your home might be worth? Contact us for a FREE valuation!

Our team is ready to help you sell your home for the highest possible price ASAP

Bought with Miguel E Plaza • KW Metro Center

GET MORE INFORMATION





