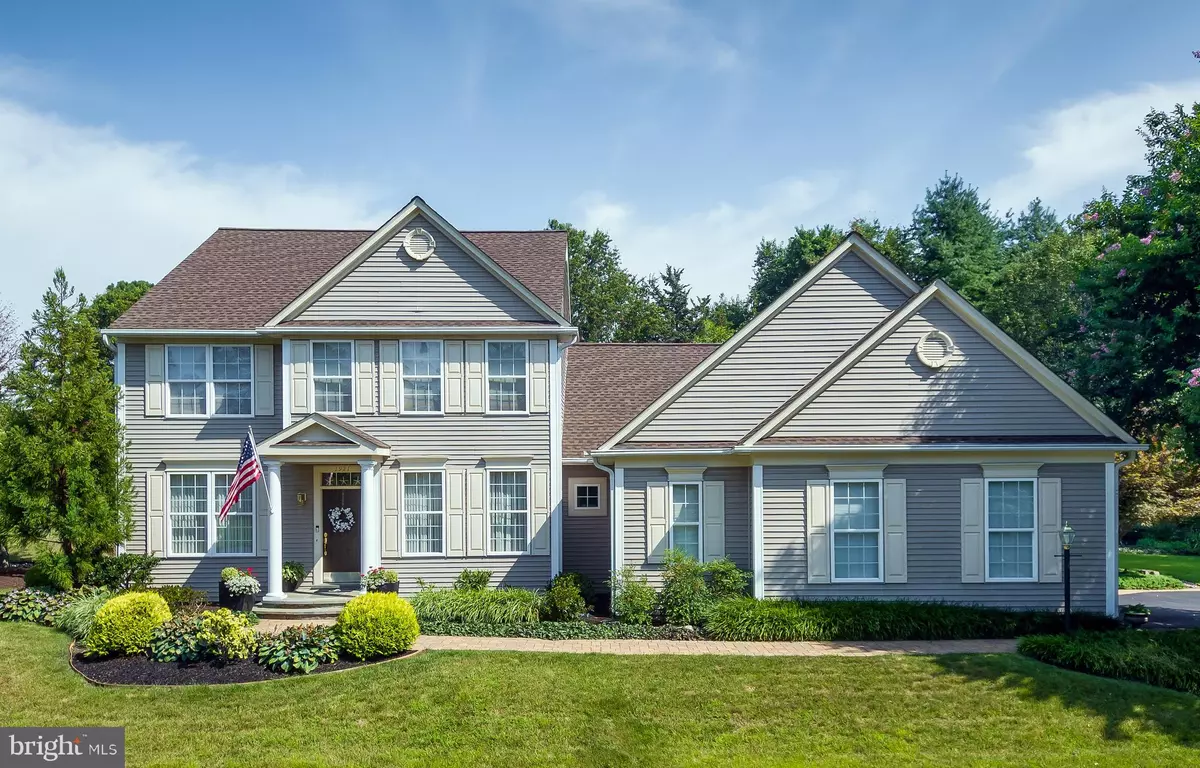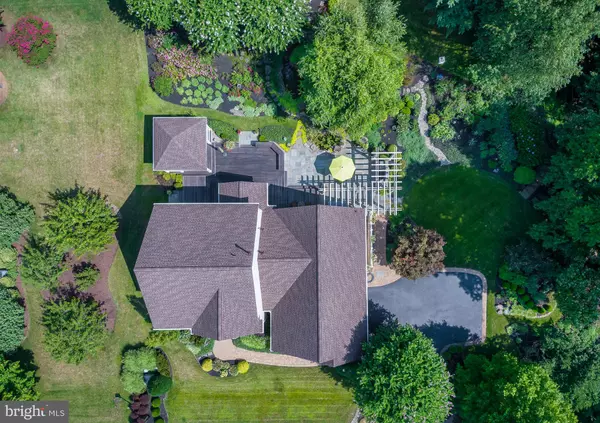$875,000
$850,000
2.9%For more information regarding the value of a property, please contact us for a free consultation.
1921 MANOR GROVE RD Annapolis, MD 21401
5 Beds
4 Baths
4,758 SqFt
Key Details
Sold Price $875,000
Property Type Single Family Home
Sub Type Detached
Listing Status Sold
Purchase Type For Sale
Square Footage 4,758 sqft
Price per Sqft $183
Subdivision Severn Manor
MLS Listing ID MDAA2006592
Sold Date 09/30/21
Style Colonial
Bedrooms 5
Full Baths 3
Half Baths 1
HOA Y/N N
Abv Grd Liv Area 3,318
Originating Board BRIGHT
Year Built 1999
Annual Tax Amount $6,859
Tax Year 2021
Lot Size 0.557 Acres
Acres 0.56
Property Description
Stunning meticulously maintained home in sought after Severn Manor! This home has everything you want - enter thru the central hall between an entertaining living room & dining room to the 2 story Family Room with Gas FP and Kitchen with lots of windows and doors that make it bright open floor plan. The updated, gourmet kitchen is perfect for the chef in the family, with an island and stainless steel appliances. Main floor pristine master bedroom with upgraded MBA bath and bonus size walk-in closets for each! Mudroom with laundry (newer front load) is off the 2 car deep garage. Hardwood floors in major traffic areas - hallway, stairs, upstairs sitting area. 3 bedrooms up with full bath. The lower level is finished with Rec Room and wet bar, 5th large bedroom and full bath, huge storage area. Upgraded HVAC system(Carrier gas) and heat pump (2 zone system) with new energy efficient equipment. Tankless Bosch Hot Water Heater, sump pump with battery back-up, whole house generator with transfer switch and distribution system. Lets not forget about the outdoor oasis - beautiful flagstone vice paver patio with installed natural gas outdoor kitchen and pergola, upgraded hardwood deck(IPE) with gazebo, replaced most exterior wood facia and trim with composite material, New Roof (30 year architectural shingles). and larger, no-clog gutters and downspouts. Unbelievable perennial gardens surround the back yard with waterfalls, pond and hardscape. Expanded in-ground irrigation system and upgraded controller and rain sensor. This home is in a super central location just minutes from Downtown Annapolis & Naval Academy, AAMC, the Mall & Paraole towne centre, 50 & 97! Hurry, this pristine house is ready for your family to move right in and start making memories!
Location
State MD
County Anne Arundel
Zoning R1
Rooms
Other Rooms Living Room, Dining Room, Primary Bedroom, Bedroom 2, Bedroom 3, Bedroom 4, Bedroom 5, Kitchen, Family Room, Laundry, Mud Room, Recreation Room, Storage Room, Utility Room, Bathroom 2, Bathroom 3, Primary Bathroom
Basement Connecting Stairway, Fully Finished, Heated, Outside Entrance, Sump Pump, Walkout Stairs
Main Level Bedrooms 1
Interior
Interior Features Carpet, Ceiling Fan(s), Entry Level Bedroom, Family Room Off Kitchen, Floor Plan - Open, Kitchen - Gourmet, Kitchen - Island, Kitchen - Table Space, Recessed Lighting, Sprinkler System, Wood Floors, Window Treatments, Wet/Dry Bar
Hot Water Natural Gas, Tankless
Heating Forced Air, Humidifier
Cooling Central A/C, Ceiling Fan(s)
Fireplaces Number 1
Fireplaces Type Gas/Propane
Equipment Built-In Microwave, Dishwasher, Dryer, Humidifier, Icemaker, Oven - Wall, Oven/Range - Gas, Refrigerator, Stainless Steel Appliances, Washer
Fireplace Y
Appliance Built-In Microwave, Dishwasher, Dryer, Humidifier, Icemaker, Oven - Wall, Oven/Range - Gas, Refrigerator, Stainless Steel Appliances, Washer
Heat Source Natural Gas
Laundry Main Floor
Exterior
Exterior Feature Patio(s), Porch(es), Roof
Parking Features Garage Door Opener, Garage - Side Entry
Garage Spaces 6.0
Water Access N
Accessibility Level Entry - Main
Porch Patio(s), Porch(es), Roof
Attached Garage 2
Total Parking Spaces 6
Garage Y
Building
Lot Description Backs to Trees, Landscaping
Story 3
Sewer Private Septic Tank
Water Public
Architectural Style Colonial
Level or Stories 3
Additional Building Above Grade, Below Grade
New Construction N
Schools
School District Anne Arundel County Public Schools
Others
Senior Community No
Tax ID 020273390094454
Ownership Fee Simple
SqFt Source Assessor
Security Features Security System
Special Listing Condition Standard
Read Less
Want to know what your home might be worth? Contact us for a FREE valuation!

Our team is ready to help you sell your home for the highest possible price ASAP

Bought with Stuart M. Saltzman • Ashbrooke Realty LLC

GET MORE INFORMATION





