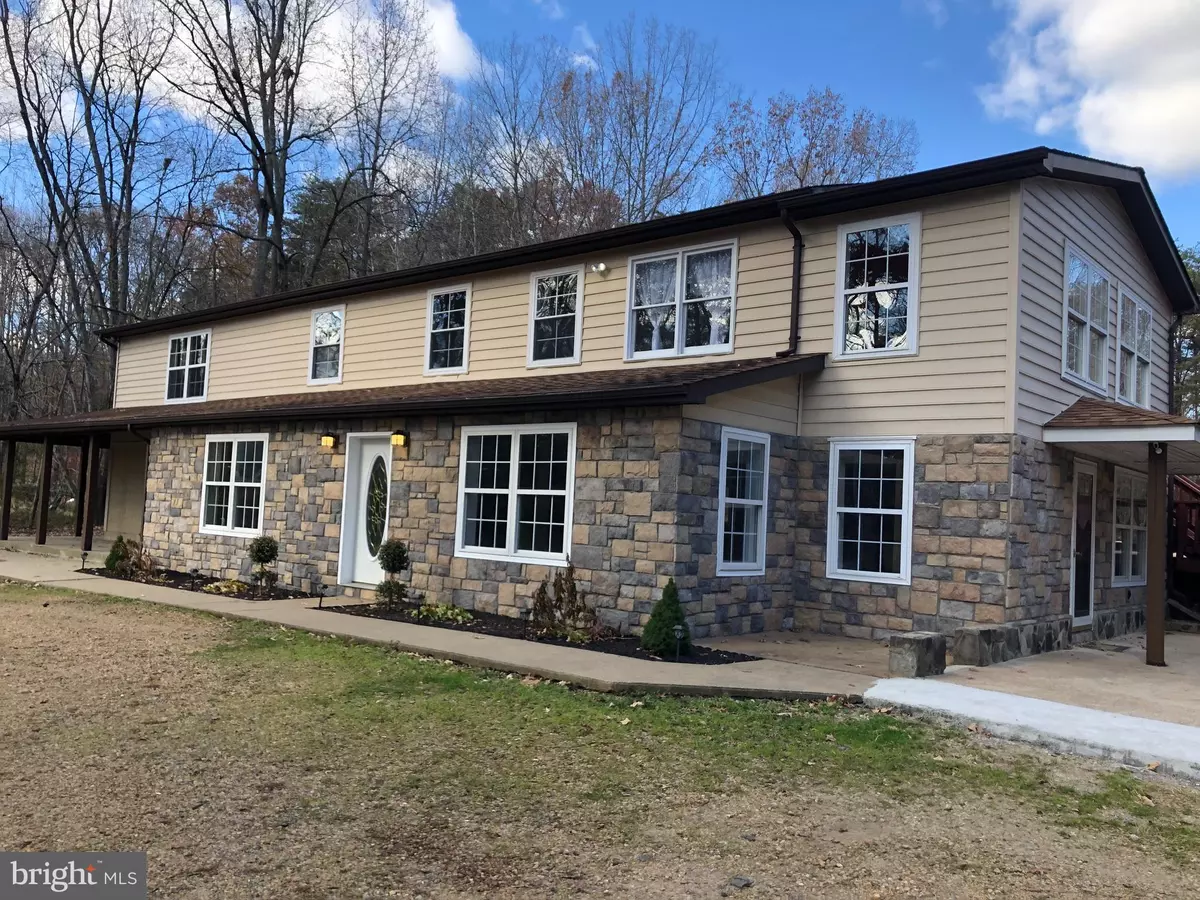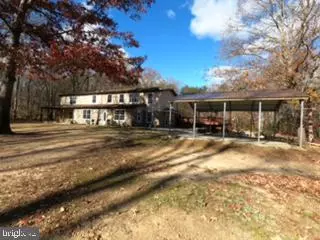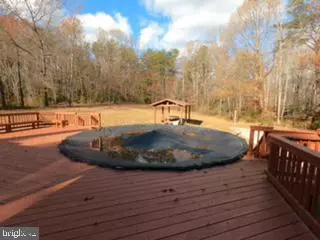$425,000
$425,000
For more information regarding the value of a property, please contact us for a free consultation.
10512 CATHARPIN RD Spotsylvania, VA 22551
4 Beds
3 Baths
3,664 SqFt
Key Details
Sold Price $425,000
Property Type Single Family Home
Sub Type Detached
Listing Status Sold
Purchase Type For Sale
Square Footage 3,664 sqft
Price per Sqft $115
Subdivision Canwick Estates
MLS Listing ID VASP2003758
Sold Date 01/10/22
Style Raised Ranch/Rambler,Ranch/Rambler
Bedrooms 4
Full Baths 3
HOA Y/N N
Abv Grd Liv Area 1,984
Originating Board BRIGHT
Year Built 1981
Annual Tax Amount $1,775
Tax Year 2021
Lot Size 1.470 Acres
Acres 1.47
Property Description
Wow looking for a very large home two finished levels with all the space you need, family room, rec room, two pellet stoves for additional heating, 5 ton heat pump, back up generator and lots of privacy abounds.
offering spiral staircasing and rear entrance to main level , two story open concept overlooking lower level. plenty of room for 2 families. MBR is very large and has skylights and French doors leading to deck with access below. Country kitchen leads to the den and to rear stairs leading to extra large sundeck surrounding the pool and cabana type structure. Circular driveway leads to the home and sitting back off the road with lots of privacy.. If your looking for a really different type home with lots of room for your family and entertaining and outdoors .. this is it... will provide measurements and photos soon.
Location
State VA
County Spotsylvania
Zoning A3
Rooms
Other Rooms Dining Room, Primary Bedroom, Sitting Room, Bedroom 2, Bedroom 4, Kitchen, Game Room, Family Room, Sun/Florida Room, Exercise Room, Efficiency (Additional), Bathroom 3
Basement Daylight, Full, Front Entrance, Fully Finished, Heated, Outside Entrance, Interior Access
Main Level Bedrooms 3
Interior
Interior Features Breakfast Area, Ceiling Fan(s), Floor Plan - Open, Kitchen - Country, Kitchen - Eat-In, Recessed Lighting, Skylight(s), Spiral Staircase
Hot Water Electric
Heating Heat Pump(s)
Cooling Ceiling Fan(s), Central A/C, Heat Pump(s)
Flooring Carpet, Ceramic Tile, Laminated
Fireplaces Number 1
Equipment Built-In Microwave, Built-In Range, Dishwasher, Dryer, Exhaust Fan, Icemaker, Oven - Self Cleaning, Oven/Range - Electric, Refrigerator, Washer, Water Conditioner - Owned, Water Heater
Window Features Double Hung,Double Pane,Insulated,Skylights
Appliance Built-In Microwave, Built-In Range, Dishwasher, Dryer, Exhaust Fan, Icemaker, Oven - Self Cleaning, Oven/Range - Electric, Refrigerator, Washer, Water Conditioner - Owned, Water Heater
Heat Source Electric, Other
Laundry Main Floor
Exterior
Exterior Feature Deck(s), Patio(s), Porch(es)
Garage Spaces 2.0
Carport Spaces 2
Pool Above Ground, Filtered, Vinyl
Water Access N
Roof Type Asphalt
Accessibility None
Porch Deck(s), Patio(s), Porch(es)
Total Parking Spaces 2
Garage N
Building
Lot Description Backs to Trees, Cleared, Front Yard, Interior, Landscaping, Not In Development, Partly Wooded, Private, Rear Yard, Secluded, Sloping
Story 2
Foundation Slab, Pillar/Post/Pier, Permanent
Sewer On Site Septic
Water Well
Architectural Style Raised Ranch/Rambler, Ranch/Rambler
Level or Stories 2
Additional Building Above Grade, Below Grade
Structure Type 2 Story Ceilings,9'+ Ceilings,Cathedral Ceilings
New Construction N
Schools
School District Spotsylvania County Public Schools
Others
Pets Allowed Y
Senior Community No
Tax ID 31C3-6A
Ownership Fee Simple
SqFt Source Assessor
Acceptable Financing Cash, Conventional, FHA, FHA 203(b), USDA, VA, VHDA
Listing Terms Cash, Conventional, FHA, FHA 203(b), USDA, VA, VHDA
Financing Cash,Conventional,FHA,FHA 203(b),USDA,VA,VHDA
Special Listing Condition Standard
Pets Allowed No Pet Restrictions
Read Less
Want to know what your home might be worth? Contact us for a FREE valuation!

Our team is ready to help you sell your home for the highest possible price ASAP

Bought with Kati J Sweeney Bock • Berkshire Hathaway HomeServices PenFed Realty

GET MORE INFORMATION





