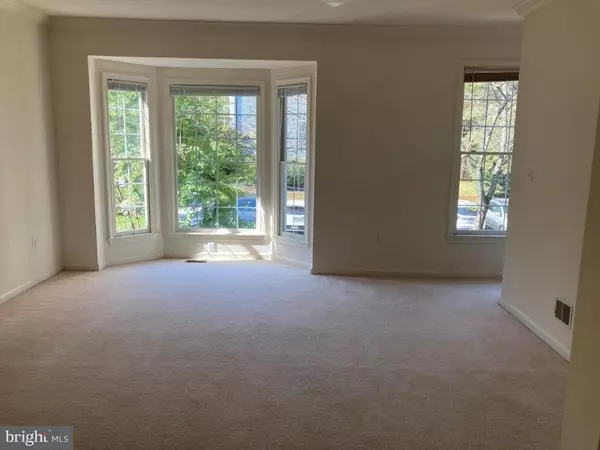$659,000
$668,000
1.3%For more information regarding the value of a property, please contact us for a free consultation.
3104 SUTHERLAND HILL CT Fairfax, VA 22031
3 Beds
4 Baths
1,980 SqFt
Key Details
Sold Price $659,000
Property Type Townhouse
Sub Type Interior Row/Townhouse
Listing Status Sold
Purchase Type For Sale
Square Footage 1,980 sqft
Price per Sqft $332
Subdivision Sutherland Square
MLS Listing ID VAFX2028078
Sold Date 01/11/22
Style Traditional
Bedrooms 3
Full Baths 2
Half Baths 2
HOA Fees $148/qua
HOA Y/N Y
Abv Grd Liv Area 1,980
Originating Board BRIGHT
Year Built 1993
Annual Tax Amount $6,712
Tax Year 2021
Lot Size 1,804 Sqft
Acres 0.04
Property Description
Spacious, open and bright 3 bedroom move-in-ready townhome within an easy walk to the Vienna Metro.
Features exclusive backyard privacy. White country kitchen/family room combination--with a wall of windows--overlooks a large newly stained deck and tree-rich parkland. The extraordinary view fosters tranquility from each room including the master bedroom suite. Many 9-foot ceilings and vaulted ceiling bedrooms. Exquisite moldings in the formal rooms, including a tray ceiling in the dining room. Master bedroom suite offers a calming and private view, soaking tub, and private shower and water closet. The first floor features beautiful tile and hardwood flooring, a gas vented fireplace in the second family room, a half bath, under stairway storage, and walkout to the lower level deck. The sunny second level living room also has a hidden half bath and storage closet. Finished one-car garage with shelving and driveway for a second car. Economical gas appliances including central heat, water heater and kitchen range.
This well-maintained 1,980 square-foot home is on a short, quiet and private street near a biking/walking
trail, and minutes from I-66, I-495, Routes 50 and 29, shopping and restaurants.
Location
State VA
County Fairfax
Zoning R-8
Rooms
Other Rooms Living Room, Dining Room, Primary Bedroom, Kitchen, Recreation Room
Interior
Interior Features Combination Dining/Living, Floor Plan - Open, Kitchen - Country, Kitchen - Table Space, Breakfast Area, Carpet, Chair Railings, Crown Moldings, Dining Area, Kitchen - Eat-In, Primary Bath(s), Stall Shower, Walk-in Closet(s), Wood Floors, Attic, Window Treatments
Hot Water Natural Gas
Heating Forced Air, Central, Programmable Thermostat, Zoned
Cooling Central A/C, Programmable Thermostat, Zoned
Flooring Ceramic Tile, Hardwood, Carpet
Fireplaces Number 1
Fireplaces Type Gas/Propane, Marble, Fireplace - Glass Doors, Insert, Mantel(s)
Equipment Dishwasher, Refrigerator, Oven - Single, Oven/Range - Gas, Range Hood, Stove, Water Heater, Built-In Microwave, Disposal, Dryer - Electric, Exhaust Fan, Oven - Self Cleaning, Washer
Fireplace Y
Window Features Insulated,Energy Efficient
Appliance Dishwasher, Refrigerator, Oven - Single, Oven/Range - Gas, Range Hood, Stove, Water Heater, Built-In Microwave, Disposal, Dryer - Electric, Exhaust Fan, Oven - Self Cleaning, Washer
Heat Source Natural Gas
Laundry Lower Floor
Exterior
Exterior Feature Deck(s)
Parking Features Garage - Front Entry, Additional Storage Area, Garage Door Opener, Inside Access
Garage Spaces 2.0
Fence Partially, Wood
Utilities Available Phone Available
Amenities Available None
Water Access N
View Trees/Woods, Street
Roof Type Shingle
Accessibility None
Porch Deck(s)
Road Frontage Public
Attached Garage 1
Total Parking Spaces 2
Garage Y
Building
Lot Description Backs - Parkland, Front Yard, Landscaping, Pipe Stem, Backs to Trees, No Thru Street
Story 3
Foundation Slab
Sewer Public Sewer
Water Public
Architectural Style Traditional
Level or Stories 3
Additional Building Above Grade, Below Grade
Structure Type Dry Wall,9'+ Ceilings,High,Tray Ceilings,Vaulted Ceilings
New Construction N
Schools
Elementary Schools Mosaic
Middle Schools Thoreau
High Schools Oakton
School District Fairfax County Public Schools
Others
HOA Fee Include Common Area Maintenance,Lawn Care Rear,Management,Reserve Funds,Trash,Snow Removal
Senior Community No
Tax ID 0483 44 0011
Ownership Fee Simple
SqFt Source Assessor
Security Features Smoke Detector,Security System
Acceptable Financing Cash, Conventional, FHA 203(b), VA, FHA, FHA 203(k), FHVA
Listing Terms Cash, Conventional, FHA 203(b), VA, FHA, FHA 203(k), FHVA
Financing Cash,Conventional,FHA 203(b),VA,FHA,FHA 203(k),FHVA
Special Listing Condition Standard
Read Less
Want to know what your home might be worth? Contact us for a FREE valuation!

Our team is ready to help you sell your home for the highest possible price ASAP

Bought with Wentong Chen • Libra Realty, LLC
GET MORE INFORMATION





