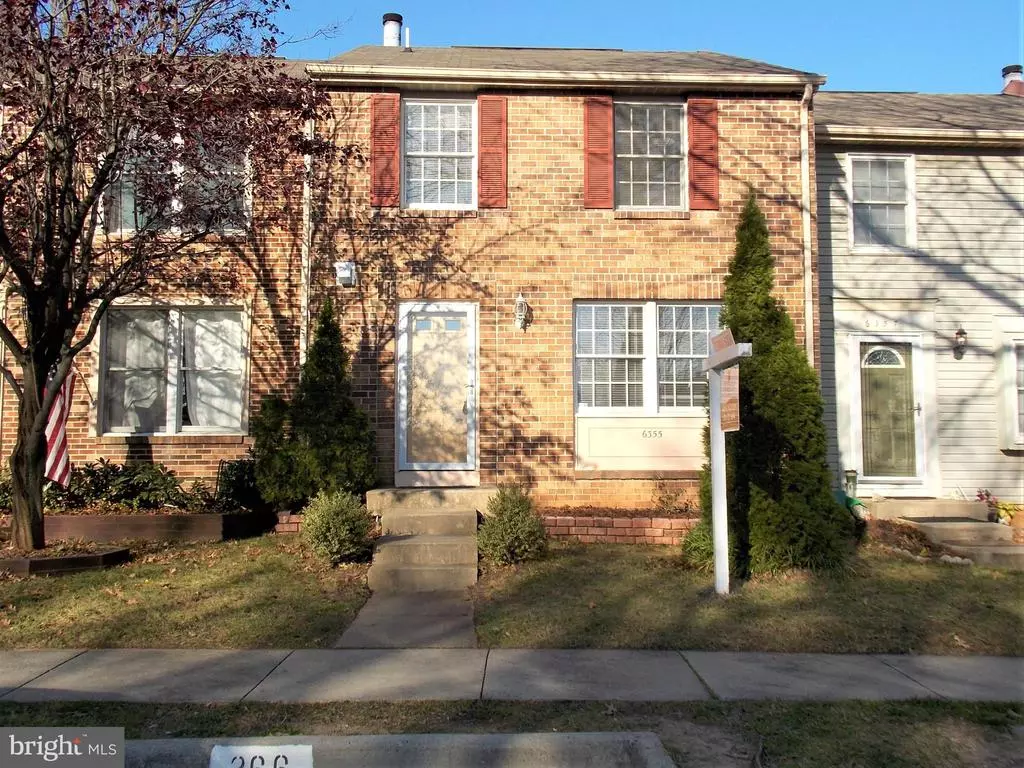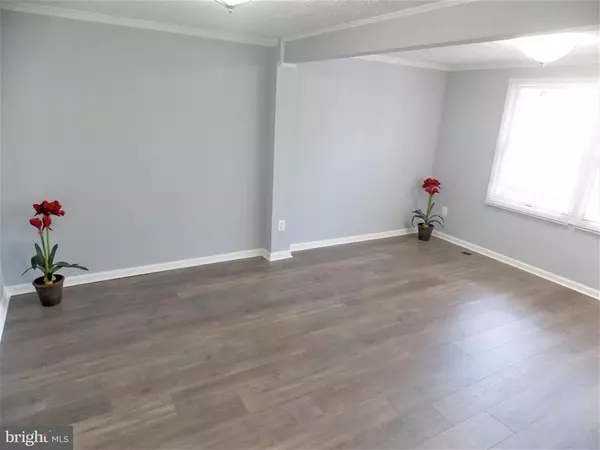$430,000
$430,000
For more information regarding the value of a property, please contact us for a free consultation.
6355 GENERALS CT Centreville, VA 20121
3 Beds
3 Baths
1,220 SqFt
Key Details
Sold Price $430,000
Property Type Townhouse
Sub Type Interior Row/Townhouse
Listing Status Sold
Purchase Type For Sale
Square Footage 1,220 sqft
Price per Sqft $352
Subdivision Heritage Forest
MLS Listing ID VAFX1168374
Sold Date 12/28/20
Style Colonial
Bedrooms 3
Full Baths 2
Half Baths 1
HOA Fees $96/qua
HOA Y/N Y
Abv Grd Liv Area 1,220
Originating Board BRIGHT
Year Built 1987
Annual Tax Amount $3,996
Tax Year 2020
Lot Size 1,600 Sqft
Acres 0.04
Property Description
HURRY, just in time for the Holidays!!! Beautiful townhouse in Centreville, 3 BR 2.5 BA, newly renovated!!! Brick front, walkout basement. NEW kitchen with custom backsplash and tile floors: stainless steel appliances, white cabinets, quartz countertops, built-in microwave, corner Lazy-Susan shelves. NEW laminate floors on all 3 levels throughout the house. NEW custom paint for the entire house, beautiful neutral color. Three NEW storm doors. NEW door locks. NEW vanity in master bathroom. NEW window blinds throughout. Cozy wood-burning fireplace with mantel in basement. Two-level deck and fenced backyard. Two reserved parking spaces #269 and #274. Very convenient location in Centreville, close to shops and restaurants. Seller prefers Elite Title. Contracts will be reviewed as they come in so please don't wait. Please follow Covid-19 protocols. Please wear shoe covers (provided) during your visits to protect the new floors for the new owners.
Location
State VA
County Fairfax
Zoning 180
Rooms
Other Rooms Living Room, Dining Room, Bedroom 2, Bedroom 3, Kitchen, Family Room, Bedroom 1, Laundry
Basement Walkout Level, Improved, Windows
Interior
Hot Water Electric
Heating Heat Pump(s)
Cooling Central A/C
Fireplaces Number 1
Fireplaces Type Fireplace - Glass Doors, Mantel(s), Wood
Equipment Built-In Microwave, Dishwasher, Disposal, Dryer - Electric, Exhaust Fan, Oven/Range - Electric, Refrigerator, Stainless Steel Appliances, Washer
Fireplace Y
Appliance Built-In Microwave, Dishwasher, Disposal, Dryer - Electric, Exhaust Fan, Oven/Range - Electric, Refrigerator, Stainless Steel Appliances, Washer
Heat Source Electric
Exterior
Garage Spaces 2.0
Parking On Site 2
Water Access N
Accessibility None
Total Parking Spaces 2
Garage N
Building
Story 3
Sewer Public Sewer
Water Public
Architectural Style Colonial
Level or Stories 3
Additional Building Above Grade, Below Grade
New Construction N
Schools
Elementary Schools Centreville
Middle Schools Liberty
High Schools Centreville
School District Fairfax County Public Schools
Others
Senior Community No
Tax ID 0652 09 0111
Ownership Fee Simple
SqFt Source Assessor
Acceptable Financing Cash, Conventional, FHA, VA, VHDA
Listing Terms Cash, Conventional, FHA, VA, VHDA
Financing Cash,Conventional,FHA,VA,VHDA
Special Listing Condition Standard
Read Less
Want to know what your home might be worth? Contact us for a FREE valuation!

Our team is ready to help you sell your home for the highest possible price ASAP

Bought with Ardeshir Behdad • BKI Group, LLC.

GET MORE INFORMATION





