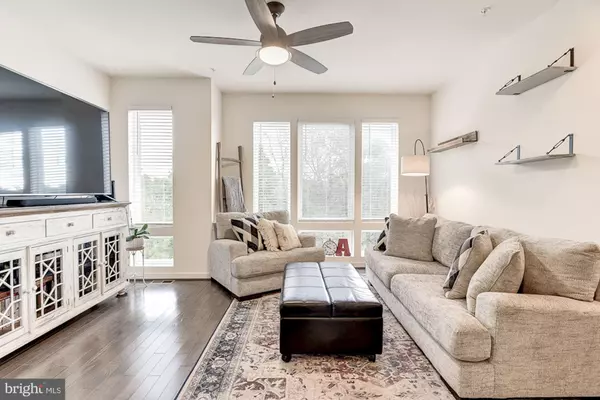$415,000
$415,000
For more information regarding the value of a property, please contact us for a free consultation.
1465 WHEYFIELD DR Frederick, MD 21701
3 Beds
4 Baths
1,896 SqFt
Key Details
Sold Price $415,000
Property Type Townhouse
Sub Type Interior Row/Townhouse
Listing Status Sold
Purchase Type For Sale
Square Footage 1,896 sqft
Price per Sqft $218
Subdivision River Place
MLS Listing ID MDFR2007570
Sold Date 12/15/21
Style Colonial,Contemporary
Bedrooms 3
Full Baths 3
Half Baths 1
HOA Fees $100/mo
HOA Y/N Y
Abv Grd Liv Area 1,896
Originating Board BRIGHT
Year Built 2018
Annual Tax Amount $5,721
Tax Year 2021
Property Description
Sleek modern design features throughout this fabulous four story townhome nestled in River Place offering oversized dramatic lofty windows throughout! Open concept floor plan and gorgeous hardwood floors; Family room graced with sundrenched windows that leads to the dining room, perfect for entertaining family and friends; Prepare gourmet meals in the eat-in kitchen equipped with stainless steel appliances, Quartz countertops, center island, breakfast bar, and elegant pendant lighting; Ascend one level to the primary bedroom adorned with wood accent wall and en-suite full bath; Additional en-suite bedroom and laundry room; Top Level boasts a bedroom, full bath, laundry room, and fantastic roof top deck; The main level entry with a spacious two car garage; Exterior Features: Landscaped grounds, rooftop deck, walking trail's, sidewalks, tot lot, and streetlights; Community Amenities: Convenient location, walking distance to community shopping center. Minutes away from downtown Frederick, with endless shopping, dining, and site seeing. Outdoor recreation awaits you at Monocacy River, Cluster Spires Golf Club and more. Convenient commuter routes include, I-70, MD-144, I-270, MD-26, and Rt. 15.
Location
State MD
County Frederick
Zoning 010
Rooms
Other Rooms Living Room, Dining Room, Primary Bedroom, Bedroom 2, Bedroom 3, Kitchen, Foyer, Laundry, Other
Interior
Interior Features Breakfast Area, Carpet, Ceiling Fan(s), Dining Area, Kitchen - Eat-In, Kitchen - Island, Kitchen - Table Space, Pantry, Primary Bath(s), Recessed Lighting, Sprinkler System, Upgraded Countertops, Wood Floors
Hot Water Electric
Heating Forced Air
Cooling Ceiling Fan(s), Central A/C
Flooring Carpet, Ceramic Tile, Hardwood
Equipment Built-In Microwave, Dishwasher, Disposal, Dryer, Exhaust Fan, Icemaker, Range Hood, Refrigerator, Stainless Steel Appliances, Stove, Washer, Water Heater
Fireplace N
Window Features Screens,Vinyl Clad
Appliance Built-In Microwave, Dishwasher, Disposal, Dryer, Exhaust Fan, Icemaker, Range Hood, Refrigerator, Stainless Steel Appliances, Stove, Washer, Water Heater
Heat Source Natural Gas
Laundry Has Laundry, Upper Floor
Exterior
Exterior Feature Roof
Parking Features Garage - Rear Entry, Garage Door Opener, Inside Access
Garage Spaces 2.0
Parking On Site 1
Amenities Available Common Grounds
Water Access N
View Garden/Lawn, Trees/Woods
Roof Type Architectural Shingle
Accessibility Other
Porch Roof
Attached Garage 2
Total Parking Spaces 2
Garage Y
Building
Lot Description Backs to Trees, Landscaping
Story 4
Foundation Other
Sewer Public Sewer
Water Public
Architectural Style Colonial, Contemporary
Level or Stories 4
Additional Building Above Grade, Below Grade
Structure Type 9'+ Ceilings,Dry Wall,High
New Construction N
Schools
Elementary Schools Walkersville
Middle Schools Walkersville
High Schools Walkersville
School District Frederick County Public Schools
Others
HOA Fee Include Common Area Maintenance,Snow Removal,Trash
Senior Community No
Tax ID 1102596399
Ownership Condominium
Security Features Main Entrance Lock,Smoke Detector,Sprinkler System - Indoor
Special Listing Condition Standard
Read Less
Want to know what your home might be worth? Contact us for a FREE valuation!

Our team is ready to help you sell your home for the highest possible price ASAP

Bought with Judith F Milstein • Long & Foster Real Estate, Inc.
GET MORE INFORMATION





