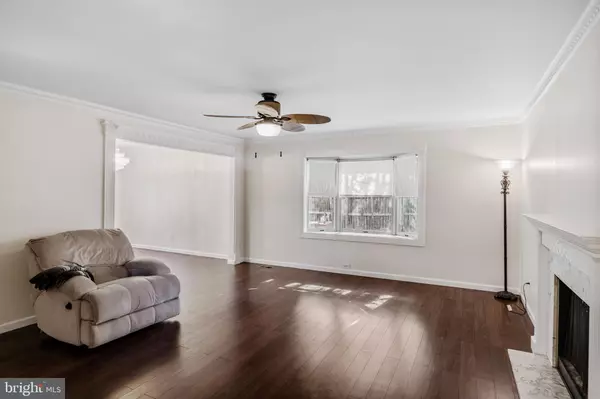$379,000
$385,000
1.6%For more information regarding the value of a property, please contact us for a free consultation.
306 HIALEAH DR Cherry Hill, NJ 08002
5 Beds
3 Baths
2,238 SqFt
Key Details
Sold Price $379,000
Property Type Single Family Home
Sub Type Detached
Listing Status Sold
Purchase Type For Sale
Square Footage 2,238 sqft
Price per Sqft $169
Subdivision Cherry Hill Estate
MLS Listing ID NJCD2004558
Sold Date 12/20/21
Style Cape Cod
Bedrooms 5
Full Baths 3
HOA Y/N N
Abv Grd Liv Area 2,238
Originating Board BRIGHT
Year Built 1965
Annual Tax Amount $9,263
Tax Year 2021
Lot Size 10,400 Sqft
Acres 0.24
Lot Dimensions 80.00 x 130.00
Property Description
Welcome to 306 Hialeah Drive! It may look like a rancher, but this home is really a 5 bedroom Cape Cod with a surprising amount of space & so much more to love once inside! A foyer with a handy coat closet opens to a spacious living room complete with wood burning fireplace, big sun-filled bay window and wood-look durable laminate flooring that flows beautifully into the dining room. Decorative crown and archway molding add character to each space. The kitchen comes with a large eat-in area, and features granite counters, double oven, lots of cabinet space and large hall pantry. The laundry is clevely located off the kitchen, and a slider opens to a terrific screened porch that overlooks the yard. Down the hall are 2 bedrooms, one is huge which could be used in a variety of ways, and the 2nd features a full bath. There is also a full sized main hall bath ready to serve guests. Upstairs offers 3 more bedrooms, all with hardwood flooring and great closet space, along with a beautifully updated full sized hall bath with dual vanity sink. A large hall closet is perfect for linens, which leads to an attic for easy & fabulous storage options. This home offers an attached 2 car garage with built in shelving, and the curved driveway with a side expansion allows for all the extra parking you will need. The backyard features a nice amount of yard space, and large patio and inground pool (as-is). A newer roof and hot water heater can be checked off the list. Enjoy Cherry Hill schools and a super convenient location mere minutes to all the fabulous shopping and dining by the Cherry Hill Mall, up and down Haddonfield Rd, gyms, plus minutes to Philly bridges, and is walking distance to houses of worship. Don't miss your chance to own this move in ready Cherry Hill Estates home!
Location
State NJ
County Camden
Area Cherry Hill Twp (20409)
Zoning RES
Rooms
Other Rooms Living Room, Dining Room, Primary Bedroom, Bedroom 3, Bedroom 4, Bedroom 5, Kitchen, Bedroom 1, Screened Porch
Main Level Bedrooms 2
Interior
Interior Features Attic, Carpet, Ceiling Fan(s), Crown Moldings, Formal/Separate Dining Room, Kitchen - Eat-In, Pantry, Primary Bath(s), Upgraded Countertops, Wood Floors
Hot Water Natural Gas
Heating Forced Air
Cooling Central A/C
Flooring Carpet, Ceramic Tile, Hardwood, Luxury Vinyl Plank
Fireplaces Number 1
Fireplaces Type Mantel(s)
Equipment Cooktop, Dishwasher, Dryer, Oven - Double, Oven - Wall, Refrigerator, Washer
Fireplace Y
Appliance Cooktop, Dishwasher, Dryer, Oven - Double, Oven - Wall, Refrigerator, Washer
Heat Source Natural Gas
Laundry Main Floor
Exterior
Exterior Feature Patio(s), Porch(es), Screened
Parking Features Garage - Side Entry, Oversized
Garage Spaces 6.0
Pool Other
Water Access N
Roof Type Shingle,Pitched
Accessibility Level Entry - Main
Porch Patio(s), Porch(es), Screened
Attached Garage 2
Total Parking Spaces 6
Garage Y
Building
Story 2
Sewer Public Sewer
Water Public
Architectural Style Cape Cod
Level or Stories 2
Additional Building Above Grade, Below Grade
New Construction N
Schools
Elementary Schools Joyce Kilmer E.S.
Middle Schools John A. Carusi M.S.
High Schools Cherry Hill High-West H.S.
School District Cherry Hill Township Public Schools
Others
Senior Community No
Tax ID 09-00285 15-00015
Ownership Fee Simple
SqFt Source Assessor
Special Listing Condition Standard
Read Less
Want to know what your home might be worth? Contact us for a FREE valuation!

Our team is ready to help you sell your home for the highest possible price ASAP

Bought with Elyse M Greenberg • Weichert Realtors-Cherry Hill

GET MORE INFORMATION





