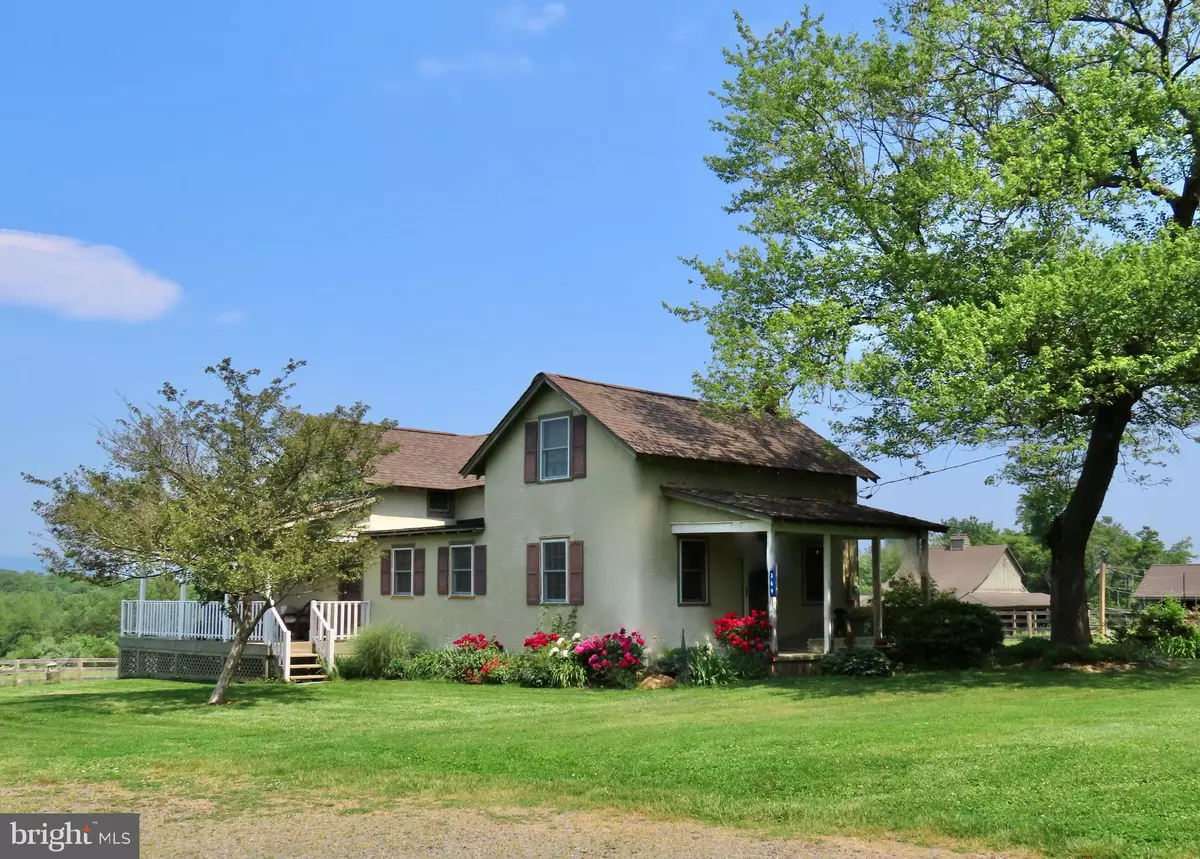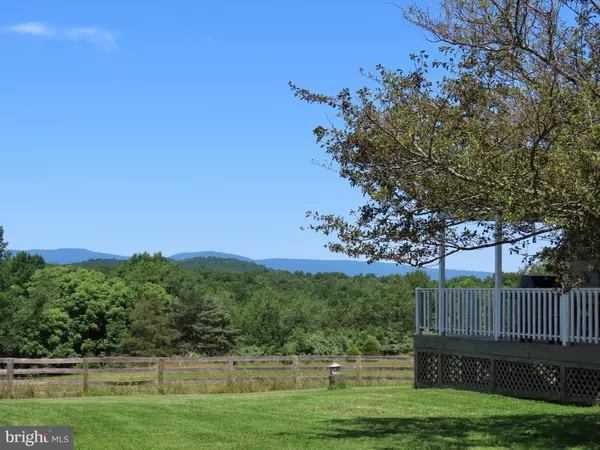$625,000
$649,000
3.7%For more information regarding the value of a property, please contact us for a free consultation.
369 HINSONS FORD RD Amissville, VA 20106
2 Beds
2 Baths
1,736 SqFt
Key Details
Sold Price $625,000
Property Type Single Family Home
Sub Type Detached
Listing Status Sold
Purchase Type For Sale
Square Footage 1,736 sqft
Price per Sqft $360
Subdivision Amissville
MLS Listing ID VARP2000040
Sold Date 01/07/22
Style Farmhouse/National Folk
Bedrooms 2
Full Baths 2
HOA Y/N N
Abv Grd Liv Area 1,736
Originating Board BRIGHT
Year Built 1919
Annual Tax Amount $2,947
Tax Year 2020
Lot Size 12.000 Acres
Acres 12.0
Property Description
HORSE FARM, Hunt Box or other livestock will do well on this pretty farm with a two bedroom two bath farmhouse, separate studio building with kitchen (potential guest house), two stall shed row stable with wash stall, two stall historic barn with 400 bale loft storage & other storage, large machine shed, riding ring, paddocks and great Blue Ridge Mountain View. Garden plus apple, cherry and pear trees.
The home offers a comfortable living room adjacent to the front porch, separate dining room, kitchen with chef's gas stove plus the old wood cookstove still in place. Wood cabinets, excellent pantry and storage plus a kitchen breakfast nook from which to enjoy the mountain views. As a Hunt Box, one can trailer to Rappahannock, Thornton Hill Hounds or Old Dominion. Also suitable for other livestock or farming desires.
15 minute drive west of Warrenton and 15 minutes east of Washington VA on a paved, dead end state road.
Location
State VA
County Rappahannock
Zoning AG
Rooms
Other Rooms Living Room, Dining Room, Bedroom 2, Kitchen, Basement, Breakfast Room, Bedroom 1, Laundry, Office, Storage Room, Bathroom 1
Basement Partial
Interior
Interior Features Breakfast Area, Floor Plan - Traditional, Kitchen - Eat-In, Kitchen - Country, Pantry, Wood Floors
Hot Water Electric
Heating Heat Pump(s)
Cooling Heat Pump(s)
Flooring Hardwood
Heat Source Electric, Propane - Leased
Exterior
Exterior Feature Porch(es)
Garage Spaces 3.0
Fence Board
Utilities Available Propane
Water Access N
View Mountain, Scenic Vista
Roof Type Shingle
Street Surface Paved
Accessibility None
Porch Porch(es)
Road Frontage State
Total Parking Spaces 3
Garage N
Building
Lot Description Open, Unrestricted
Story 3
Sewer On Site Septic
Water Well
Architectural Style Farmhouse/National Folk
Level or Stories 3
Additional Building Above Grade, Below Grade
Structure Type Dry Wall
New Construction N
Schools
School District Rappahannock County Public Schools
Others
Senior Community No
Tax ID 33- - - -6
Ownership Fee Simple
SqFt Source Assessor
Horse Property Y
Horse Feature Stable(s), Riding Ring, Paddock
Special Listing Condition Standard
Read Less
Want to know what your home might be worth? Contact us for a FREE valuation!

Our team is ready to help you sell your home for the highest possible price ASAP

Bought with Benjamin M Stern • Buyers Edge Co., Inc.

GET MORE INFORMATION





