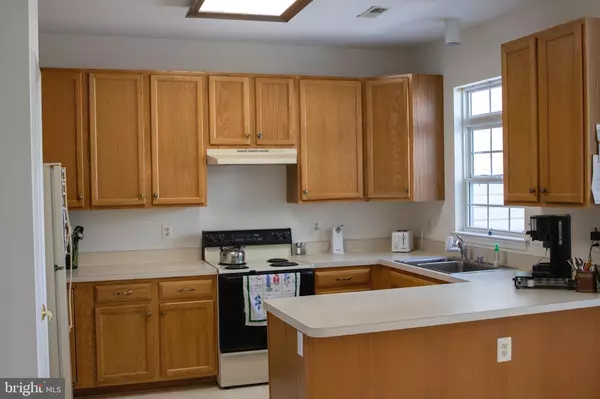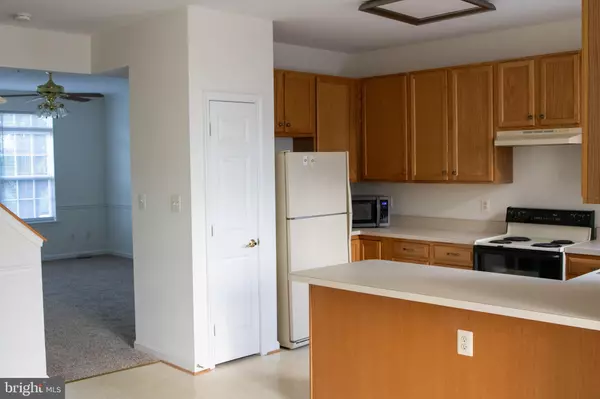$250,000
$249,500
0.2%For more information regarding the value of a property, please contact us for a free consultation.
410 DEER HILL CIR Abingdon, MD 21009
3 Beds
3 Baths
1,396 SqFt
Key Details
Sold Price $250,000
Property Type Townhouse
Sub Type Interior Row/Townhouse
Listing Status Sold
Purchase Type For Sale
Square Footage 1,396 sqft
Price per Sqft $179
Subdivision Constant Friendship
MLS Listing ID MDHR2001820
Sold Date 09/28/21
Style Colonial
Bedrooms 3
Full Baths 2
Half Baths 1
HOA Fees $77/mo
HOA Y/N Y
Abv Grd Liv Area 1,396
Originating Board BRIGHT
Year Built 1997
Annual Tax Amount $2,174
Tax Year 2021
Lot Size 2,100 Sqft
Acres 0.05
Property Description
Welcome to this well maintained 3 bedroom, 2.5 bath townhouse in the Constant Friendship neighborhood. This home has been freshly painted with new carpeting on main and upper levels. The two-level bumpout provides extra living space on the main and lower levels. The dining area and sunroom are filled with light from the large Palladian window and sliding doors that open out onto the maintenance free deck with new canopy. The upper level has a primary bedroom with vaulted ceiling, a large walk-in closet and full bath. Two other bedrooms and a full bath complete the upper level. At the top of the basement stairs is a half-bath. The basement currently serves as a large storage area and crafting space that has a laundry area and sliders that lead out into the patio and fenced backyard. The walkout basement could easily be finished to add more living space to the property and includes a full rough-in. Recent updates include a new roof in 2020, new HWH in 2021, new HVAC in 2015. Close proximity to all major roads - 95, 40, 7, 24 and 924. HOME WARRANTY.
Location
State MD
County Harford
Zoning R2
Rooms
Other Rooms Living Room, Dining Room, Primary Bedroom, Bedroom 2, Bedroom 3, Kitchen, Basement, Sun/Florida Room, Bathroom 2, Primary Bathroom, Half Bath
Basement Full, Walkout Level, Unfinished, Windows, Interior Access, Outside Entrance, Rough Bath Plumb, Space For Rooms, Sump Pump
Interior
Interior Features Attic, Carpet, Combination Kitchen/Dining, Chair Railings, Dining Area, Floor Plan - Traditional, Sprinkler System, Walk-in Closet(s), Window Treatments
Hot Water Electric
Heating Forced Air
Cooling Central A/C, Ceiling Fan(s), Heat Pump(s)
Flooring Carpet, Vinyl
Equipment Dishwasher, Disposal, Dryer, Exhaust Fan, Dryer - Electric, Microwave, Oven - Single, Oven/Range - Electric, Refrigerator, Washer, Water Heater, Range Hood
Furnishings No
Fireplace N
Window Features Palladian,Screens,Sliding
Appliance Dishwasher, Disposal, Dryer, Exhaust Fan, Dryer - Electric, Microwave, Oven - Single, Oven/Range - Electric, Refrigerator, Washer, Water Heater, Range Hood
Heat Source Natural Gas
Laundry Basement, Dryer In Unit, Hookup, Washer In Unit
Exterior
Exterior Feature Deck(s), Brick, Patio(s), Roof
Fence Rear, Partially
Utilities Available Under Ground
Water Access N
Roof Type Composite,Shingle
Accessibility None
Porch Deck(s), Brick, Patio(s), Roof
Garage N
Building
Story 3
Sewer Public Sewer
Water Public
Architectural Style Colonial
Level or Stories 3
Additional Building Above Grade, Below Grade
Structure Type Dry Wall,Vaulted Ceilings,9'+ Ceilings
New Construction N
Schools
School District Harford County Public Schools
Others
Pets Allowed Y
Senior Community No
Tax ID 1301295845
Ownership Fee Simple
SqFt Source Assessor
Acceptable Financing Cash, Conventional, FHA, VA
Horse Property N
Listing Terms Cash, Conventional, FHA, VA
Financing Cash,Conventional,FHA,VA
Special Listing Condition Standard
Pets Allowed No Pet Restrictions
Read Less
Want to know what your home might be worth? Contact us for a FREE valuation!

Our team is ready to help you sell your home for the highest possible price ASAP

Bought with Michelle M Kahl • Coldwell Banker Realty
GET MORE INFORMATION





