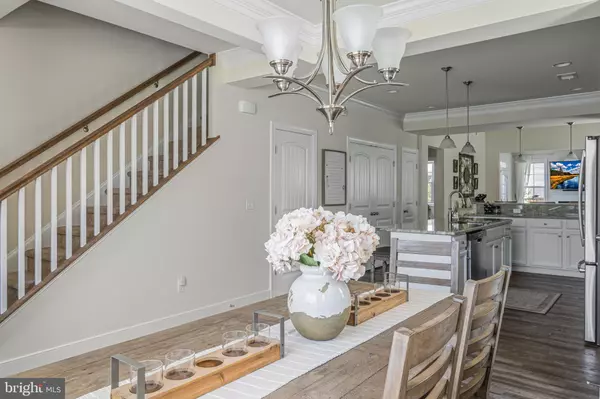$500,000
$473,000
5.7%For more information regarding the value of a property, please contact us for a free consultation.
21657 VENICE CT #C57 Rehoboth Beach, DE 19971
3 Beds
3 Baths
2,070 SqFt
Key Details
Sold Price $500,000
Property Type Condo
Sub Type Condo/Co-op
Listing Status Sold
Purchase Type For Sale
Square Footage 2,070 sqft
Price per Sqft $241
Subdivision Sawgrass At White Oak Creek
MLS Listing ID DESU2003402
Sold Date 12/03/21
Style Coastal
Bedrooms 3
Full Baths 2
Half Baths 1
Condo Fees $183/mo
HOA Fees $160/mo
HOA Y/N Y
Abv Grd Liv Area 2,070
Originating Board BRIGHT
Year Built 2020
Annual Tax Amount $1,258
Tax Year 2020
Lot Size 2,178 Sqft
Acres 0.05
Lot Dimensions End-unit townhouse
Property Description
Welcome to the highly sought-after community of Sawgrass at White Oak Creek. This end-unit townhome is just one (1) year 'new' and is nestled in a quiet corner with woods along the entire window-side of the home. Featuring a first-level owner suite with full-bath, granite vanity, and large walk-in closet, this Sawgrass villa offers a serene setting yet sits just a short drive to downtown Lewes, Rehoboth, outlet shopping, Delaware's award-winning beaches, and all that southern Delaware has to offer. The gourmet kitchen boasts granite countertops, stainless steel appliances and plenty of island and bar seating. The bright & open feel of the entry level provides a spacious feel offering an open layout that flows from the dining area to the kitchen to the living room and into into the sunroom with a propane fireplace. Enjoy the back patio for relaxing, hosting a cookout, or enjoying the peaceful surroundings. Patio can be screened-in with HOA approval. Head upstairs to find two (2) spacious bedrooms, full bath w/ shower/tub combo, and a large loft overlooking the living room, perfect for a TV room, extra sleeping area, or home office. Sawgrass is a private, gated community offering a host of amenities including two (2) community pools, two (2) fitness centers, tennis courts, two (2) clubhouses, BBQ area, bocce courts, pickle ball, basketball court, ponds, and more! Enjoy dead-end street w/ no thru traffic & plenty of extra parking. Close to both Rehoboth Bay and the pristine beaches of Rehoboth and Lewes, call now to to make this end-unit townhome yours!
Location
State DE
County Sussex
Area Lewes Rehoboth Hundred (31009)
Zoning MR
Rooms
Other Rooms Living Room, Dining Room, Primary Bedroom, Kitchen, Family Room, Loft, Additional Bedroom
Main Level Bedrooms 1
Interior
Interior Features Attic, Carpet, Crown Moldings, Dining Area, Entry Level Bedroom, Family Room Off Kitchen, Floor Plan - Open, Kitchen - Island, Pantry, Primary Bath(s), Sprinkler System, Stall Shower, Upgraded Countertops, Walk-in Closet(s), Wood Floors, Recessed Lighting, Window Treatments
Hot Water Tankless, Instant Hot Water
Heating Forced Air
Cooling Central A/C
Flooring Carpet, Hardwood, Tile/Brick, Concrete
Fireplaces Number 1
Fireplaces Type Gas/Propane
Equipment Dishwasher, Disposal, Icemaker, Refrigerator, Microwave, Oven/Range - Gas, Water Heater, Water Heater - Tankless, Built-In Range, Built-In Microwave, Dryer, Exhaust Fan, Freezer, Instant Hot Water, Oven - Self Cleaning, Stove, Washer
Furnishings No
Fireplace Y
Window Features Screens,Sliding
Appliance Dishwasher, Disposal, Icemaker, Refrigerator, Microwave, Oven/Range - Gas, Water Heater, Water Heater - Tankless, Built-In Range, Built-In Microwave, Dryer, Exhaust Fan, Freezer, Instant Hot Water, Oven - Self Cleaning, Stove, Washer
Heat Source Propane - Owned
Laundry Main Floor, Dryer In Unit, Washer In Unit
Exterior
Exterior Feature Patio(s), Porch(es)
Parking Features Garage - Front Entry
Garage Spaces 6.0
Fence Vinyl
Utilities Available Cable TV Available, Phone Available, Propane, Under Ground
Amenities Available Basketball Courts, Community Center, Fitness Center, Party Room, Gated Community, Pool - Outdoor, Swimming Pool, Tennis Courts, Club House, Common Grounds, Exercise Room, Picnic Area
Water Access N
View Garden/Lawn, Trees/Woods, Street
Roof Type Architectural Shingle
Accessibility None
Porch Patio(s), Porch(es)
Attached Garage 1
Total Parking Spaces 6
Garage Y
Building
Lot Description Landscaping, Partly Wooded, Backs - Open Common Area, Backs to Trees, Front Yard, No Thru Street
Story 2
Foundation Slab
Sewer Public Sewer
Water Public
Architectural Style Coastal
Level or Stories 2
Additional Building Above Grade
Structure Type Vaulted Ceilings,Tray Ceilings
New Construction N
Schools
School District Cape Henlopen
Others
Pets Allowed Y
HOA Fee Include Lawn Maintenance,Common Area Maintenance,Recreation Facility,Pool(s),Security Gate,Lawn Care Front,Lawn Care Rear,Lawn Care Side,Management,Reserve Funds,Snow Removal,Trash
Senior Community No
Tax ID 334-19.00-1389-C57
Ownership Fee Simple
SqFt Source Estimated
Security Features Security Gate,Security System,Carbon Monoxide Detector(s),Motion Detectors,Smoke Detector
Acceptable Financing Cash, Conventional, VA
Horse Property N
Listing Terms Cash, Conventional, VA
Financing Cash,Conventional,VA
Special Listing Condition Standard
Pets Allowed Dogs OK, Cats OK
Read Less
Want to know what your home might be worth? Contact us for a FREE valuation!

Our team is ready to help you sell your home for the highest possible price ASAP

Bought with Ben Stentz • Keller Williams Realty

GET MORE INFORMATION





